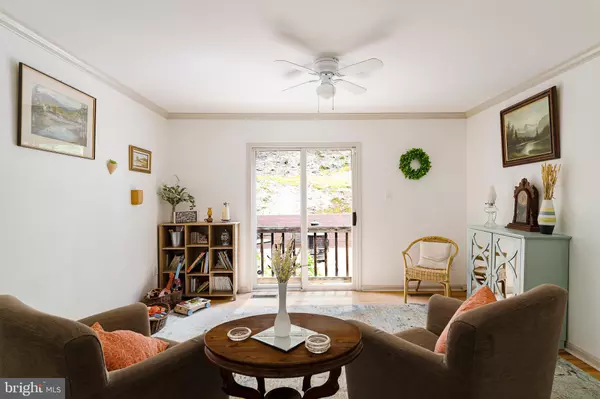$529,000
$529,000
For more information regarding the value of a property, please contact us for a free consultation.
2466 HARPOON DR Stafford, VA 22554
5 Beds
4 Baths
4,156 SqFt
Key Details
Sold Price $529,000
Property Type Single Family Home
Sub Type Detached
Listing Status Sold
Purchase Type For Sale
Square Footage 4,156 sqft
Price per Sqft $127
Subdivision Aquia Harbour
MLS Listing ID VAST2016142
Sold Date 12/13/22
Style Colonial
Bedrooms 5
Full Baths 3
Half Baths 1
HOA Fees $133/mo
HOA Y/N Y
Abv Grd Liv Area 2,656
Originating Board BRIGHT
Year Built 1989
Annual Tax Amount $4,187
Tax Year 2022
Lot Size 0.554 Acres
Acres 0.55
Property Description
VA loan assumable! Ask your agent about the low rate you could get if you are a VA eligible! Offering one year home warranty to the new buyer!
Welcome to the amenity rich and HIGHLY sought after Aquia Harbour. Filled with endless activities for ALL, including golf, parks, pools, marina, stables, and much more. You will be thrilled to show off your new home here in this established neighborhood. Your welcomed home by a grand foyer, and lovely formal spaces for entertaining. Enjoy having endless hardwood floors on the top two levels, and beautiful finishes (granite counters) in the kitchen and butlers pantry. Your eat in kitchen has plenty of space for guests and a view of the trees in the backyard. Don’t be surprised when you see how LARGE this great room is, its a multi use space that everyone will enjoy. Spill out onto the expansive deck and soak in all the nature that surrounds you. Head upstairs to a grand hallway with large guest bedrooms. Each bedroom has access to the full bath upstairs and generous closets for all! A primary suite to enjoy coffee in? YES, you have that all here! No shortage of light and space! This room is stunning and a great place to rest your head at night. Enjoy your updated primary bathroom and well equipped closet with plenty of storage. (Bonus storage in the attic space!). Peer into your basement space with a bonus bedroom, full bath, and rec area (fitted for wet bar). You wont be disappointed with your laundry/ mud room and OVERSIZED two car garage. One of my favorite things about this property is the beautiful front yard and parking area for play time, and how serene the setting is! This one is a show stopper and will bring excitement to your life without a doubt.
Location
State VA
County Stafford
Zoning R1
Rooms
Basement Connecting Stairway, Fully Finished, Heated, Improved, Interior Access
Interior
Interior Features Attic, Ceiling Fan(s), Dining Area, Floor Plan - Open, Family Room Off Kitchen, Kitchen - Eat-In, Breakfast Area, Kitchen - Table Space, Primary Bath(s), Chair Railings, Crown Moldings, Combination Dining/Living, Butlers Pantry, Soaking Tub, Stall Shower, Tub Shower, Upgraded Countertops, Wood Floors
Hot Water Electric
Heating Heat Pump(s)
Cooling Ceiling Fan(s), Central A/C
Equipment Built-In Microwave, Dishwasher, Disposal, Dryer, Exhaust Fan, Icemaker, Microwave, Oven/Range - Electric, Refrigerator, Stainless Steel Appliances, Stove, Washer, Water Heater
Window Features Bay/Bow,Double Pane,Screens,Skylights
Appliance Built-In Microwave, Dishwasher, Disposal, Dryer, Exhaust Fan, Icemaker, Microwave, Oven/Range - Electric, Refrigerator, Stainless Steel Appliances, Stove, Washer, Water Heater
Heat Source Electric
Exterior
Exterior Feature Deck(s)
Garage Garage - Front Entry, Garage Door Opener, Inside Access
Garage Spaces 2.0
Amenities Available Baseball Field, Basketball Courts, Bike Trail, Club House, Common Grounds, Community Center, Fitness Center, Gated Community, Golf Club, Golf Course, Golf Course Membership Available, Horse Trails, Jog/Walk Path, Marina/Marina Club, Meeting Room, Party Room, Picnic Area, Pier/Dock, Pool - Outdoor, Pool Mem Avail, Putting Green, Riding/Stables, Security, Soccer Field, Swimming Pool, Tennis Courts, Tot Lots/Playground, Water/Lake Privileges
Waterfront N
Water Access N
View Garden/Lawn, Trees/Woods
Roof Type Composite,Shingle
Accessibility None
Porch Deck(s)
Attached Garage 2
Total Parking Spaces 2
Garage Y
Building
Lot Description Backs to Trees, Landscaping, Premium, Private, Trees/Wooded
Story 3
Foundation Concrete Perimeter
Sewer Public Sewer
Water Public
Architectural Style Colonial
Level or Stories 3
Additional Building Above Grade, Below Grade
New Construction N
Schools
School District Stafford County Public Schools
Others
HOA Fee Include Common Area Maintenance,Health Club,Insurance,Management,Pier/Dock Maintenance,Pool(s),Recreation Facility,Reserve Funds,Road Maintenance,Security Gate,Snow Removal,Trash
Senior Community No
Tax ID 21B 2233
Ownership Fee Simple
SqFt Source Assessor
Security Features Main Entrance Lock,Smoke Detector
Special Listing Condition Standard
Read Less
Want to know what your home might be worth? Contact us for a FREE valuation!

Our team is ready to help you sell your home for the highest possible price ASAP

Bought with Brandi J Dillon • The Agency DC






