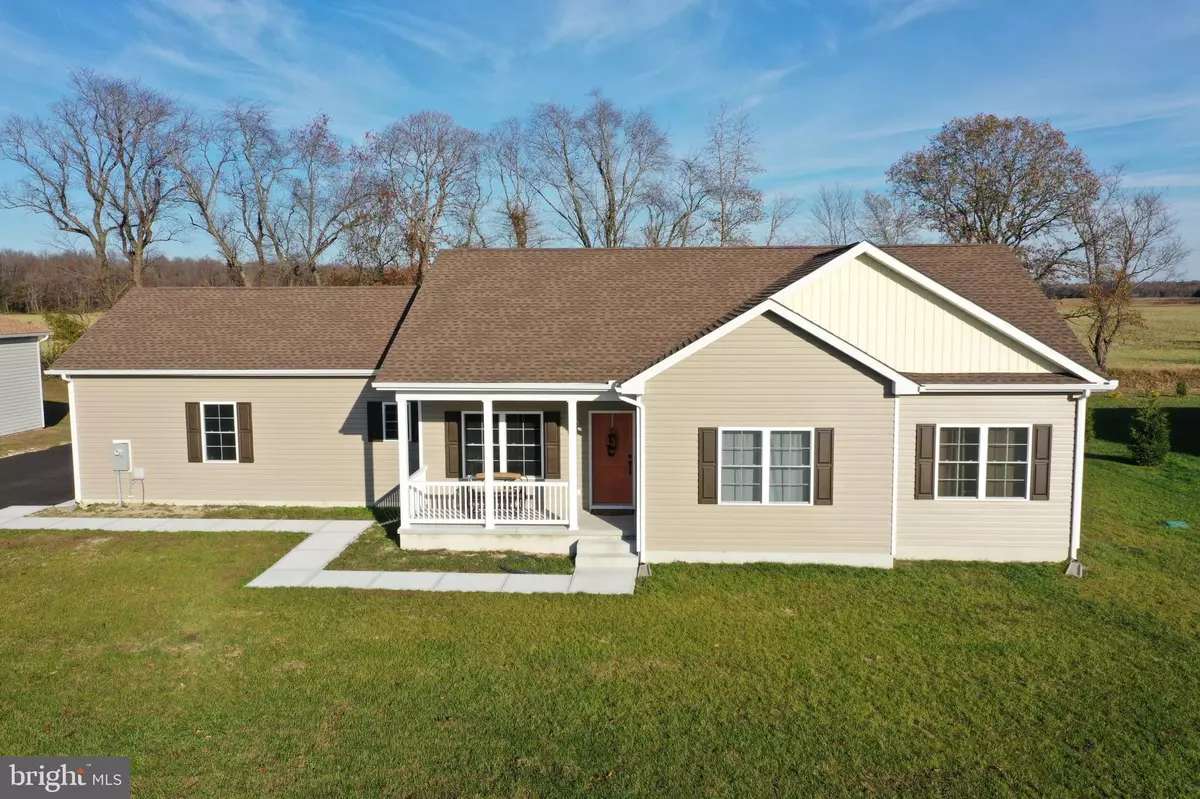$375,520
$375,520
For more information regarding the value of a property, please contact us for a free consultation.
117 E E LUCKY ESTATES DR Harrington, DE 19952
3 Beds
2 Baths
1,883 SqFt
Key Details
Sold Price $375,520
Property Type Single Family Home
Sub Type Detached
Listing Status Sold
Purchase Type For Sale
Square Footage 1,883 sqft
Price per Sqft $199
Subdivision Lucky Estates
MLS Listing ID DEKT2016068
Sold Date 12/10/22
Style Ranch/Rambler
Bedrooms 3
Full Baths 2
HOA Y/N N
Abv Grd Liv Area 1,883
Originating Board BRIGHT
Year Built 2022
Annual Tax Amount $1,037
Tax Year 2022
Lot Size 0.514 Acres
Acres 0.51
Lot Dimensions 125.00 x 180.03
Property Description
Custom, 1880 square foot, 3 bedroom, 2 bath built ranch home with a two car attached garage, all on a half acre plus lot. Country setting with city conveniences. Completely open floor plan, with a cathedral ceiling spanning the kitchen, dining and great room areas. Comfortable gas fireplace resides in the spacious great room. Kitchen is nicely appointed with a full appliance package, and a large island, and granite counter tops. Luxury vinyl tile is present throughout the home. All three bedrooms have walk-in closets. The primary bathroom has dual sinks and a walk in shower. There is a pantry and a laundry room present. A dining room is just off of the kitchen and double french doors lead out to a spacious 14 by 14 Sunroom with plenty of natural light. Another set of double doors leads out to a 16 by 15 concrete patio. The home provides a conditioned crawlspace and tankless hot water.
Location
State DE
County Kent
Area Lake Forest (30804)
Zoning AR
Direction Southwest
Rooms
Other Rooms Dining Room, Primary Bedroom, Bedroom 2, Bedroom 3, Kitchen, Sun/Florida Room, Great Room, Laundry, Other, Bathroom 2, Primary Bathroom
Main Level Bedrooms 3
Interior
Interior Features Breakfast Area, Combination Kitchen/Living, Entry Level Bedroom, Family Room Off Kitchen, Floor Plan - Open, Pantry, Primary Bath(s), Recessed Lighting, Stall Shower, Upgraded Countertops, Walk-in Closet(s), Dining Area, Kitchen - Island, Soaking Tub
Hot Water Tankless
Heating Heat Pump - Electric BackUp
Cooling Ceiling Fan(s), Heat Pump(s), Programmable Thermostat
Flooring Luxury Vinyl Plank
Fireplaces Number 1
Fireplaces Type Fireplace - Glass Doors, Gas/Propane, Heatilator, Mantel(s)
Equipment Dishwasher, Exhaust Fan, Microwave, Oven/Range - Electric, Refrigerator, Water Heater - Tankless
Furnishings No
Fireplace Y
Window Features Double Hung,Energy Efficient,Low-E,Screens
Appliance Dishwasher, Exhaust Fan, Microwave, Oven/Range - Electric, Refrigerator, Water Heater - Tankless
Heat Source Electric
Laundry Has Laundry
Exterior
Garage Garage - Side Entry, Garage Door Opener, Inside Access, Oversized
Garage Spaces 8.0
Utilities Available Cable TV, Propane
Waterfront N
Water Access N
View Pasture, Street
Roof Type Architectural Shingle
Street Surface Black Top
Accessibility None
Road Frontage State
Attached Garage 2
Total Parking Spaces 8
Garage Y
Building
Lot Description Backs to Trees, Front Yard, Landscaping, Rear Yard
Story 1
Foundation Block, Crawl Space
Sewer Low Pressure Pipe (LPP)
Water Well
Architectural Style Ranch/Rambler
Level or Stories 1
Additional Building Above Grade, Below Grade
Structure Type 9'+ Ceilings,Cathedral Ceilings,Dry Wall
New Construction Y
Schools
Elementary Schools Lake Forest South
Middle Schools W.T. Chipman
High Schools Lake Forest
School District Lake Forest
Others
Pets Allowed Y
Senior Community No
Tax ID MN-00-17104-02-7000-000
Ownership Fee Simple
SqFt Source Assessor
Acceptable Financing Cash, Conventional
Horse Property N
Listing Terms Cash, Conventional
Financing Cash,Conventional
Special Listing Condition Standard
Pets Description No Pet Restrictions
Read Less
Want to know what your home might be worth? Contact us for a FREE valuation!

Our team is ready to help you sell your home for the highest possible price ASAP

Bought with Howard L Price • NextHome Preferred



