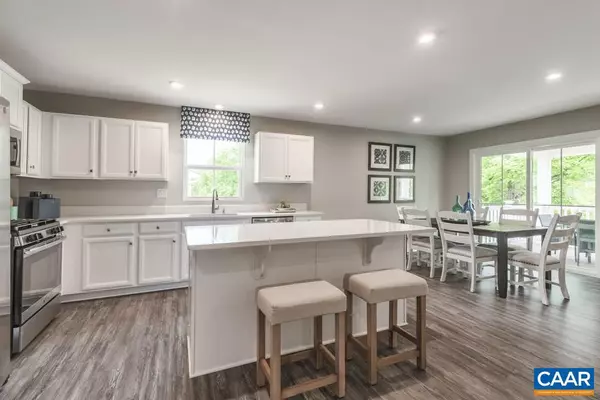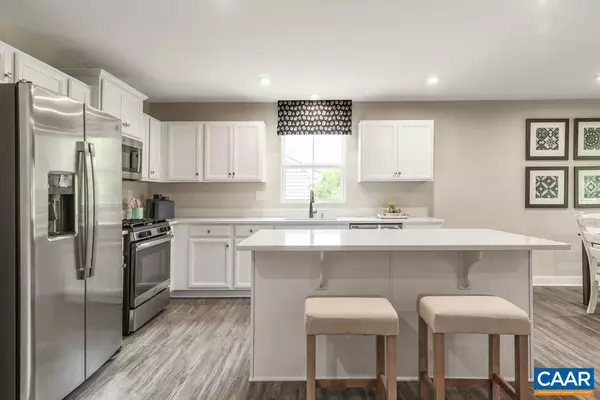$461,065
$459,875
0.3%For more information regarding the value of a property, please contact us for a free consultation.
33 ARCHER CIR Palmyra, VA 22963
3 Beds
2 Baths
1,720 SqFt
Key Details
Sold Price $461,065
Property Type Single Family Home
Sub Type Detached
Listing Status Sold
Purchase Type For Sale
Square Footage 1,720 sqft
Price per Sqft $268
Subdivision Village Oaks
MLS Listing ID 633296
Sold Date 12/07/22
Style Craftsman
Bedrooms 3
Full Baths 2
Condo Fees $50
HOA Fees $135/qua
HOA Y/N Y
Abv Grd Liv Area 1,720
Originating Board CAAR
Year Built 2022
Tax Year 2022
Lot Size 6,534 Sqft
Acres 0.15
Property Description
Introducing the Dominica Spring on Homesite 9 backing to trees! To be built on a fully conditioned walkout basement with a 2-car garage for 2022 move-in, this brand new home boasts an open concept 1-level design with 3 bedrooms, 2 baths, PLUS a private home office! Enjoy a spacious owner?s suite with private spa-like bath featuring dual vanities & a huge walk-in closet, & gourmet kitchen with maple cabinetry, oversized island, granite counters, stainless appliances (gas cooking). PLUS, the expansive unfinished walkout basement is perfect for storage, a workshop or additional finished space in the future. Village Oaks is minutes from everyday conveniences like shopping & dining and just 20 minutes from Charlottesville with a quaint setting, community pool & clubhouse, walking trails, park & NO YARD WORK! Every home is 3rd party tested, inspected & HERS® scored. Schedule your visit to secure one of three opportunities to lock in an interest rate of 4.99% (5.301% APR) with your new home purchase in Village Oaks through July 31st.*,Maple Cabinets,Quartz Counter
Location
State VA
County Fluvanna
Zoning R-3
Rooms
Other Rooms Dining Room, Primary Bedroom, Kitchen, Foyer, Breakfast Room, Study, Great Room, Laundry, Primary Bathroom, Full Bath, Additional Bedroom
Basement Full, Rough Bath Plumb, Unfinished, Walkout Level
Main Level Bedrooms 3
Interior
Interior Features Walk-in Closet(s), Kitchen - Eat-In, Kitchen - Island, Entry Level Bedroom, Primary Bath(s)
Heating Forced Air
Cooling Programmable Thermostat, Central A/C
Flooring Carpet
Equipment Washer/Dryer Hookups Only, Dishwasher, Disposal, Oven/Range - Gas, Microwave, Refrigerator, Energy Efficient Appliances
Fireplace N
Window Features Insulated,Low-E,Vinyl Clad
Appliance Washer/Dryer Hookups Only, Dishwasher, Disposal, Oven/Range - Gas, Microwave, Refrigerator, Energy Efficient Appliances
Heat Source Propane - Owned
Exterior
Garage Other, Garage - Front Entry
Amenities Available Club House, Tot Lots/Playground, Picnic Area, Swimming Pool, Jog/Walk Path
View Other, Trees/Woods
Roof Type Architectural Shingle
Accessibility None
Garage Y
Building
Lot Description Landscaping, Sloping
Story 1
Foundation Concrete Perimeter
Sewer Public Sewer
Water Public
Architectural Style Craftsman
Level or Stories 1
Additional Building Above Grade, Below Grade
Structure Type High
New Construction Y
Schools
Elementary Schools Central
Middle Schools Fluvanna
High Schools Fluvanna
School District Fluvanna County Public Schools
Others
HOA Fee Include Common Area Maintenance,Pool(s),Snow Removal,Trash,Lawn Maintenance
Senior Community No
Ownership Other
Security Features Carbon Monoxide Detector(s),Smoke Detector
Special Listing Condition Standard
Read Less
Want to know what your home might be worth? Contact us for a FREE valuation!

Our team is ready to help you sell your home for the highest possible price ASAP

Bought with Unrepresented Buyer • UnrepresentedBuyer





