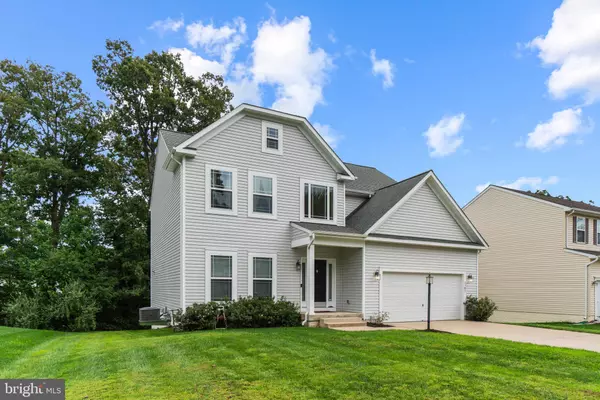$454,500
$465,000
2.3%For more information regarding the value of a property, please contact us for a free consultation.
1187 VIRGINIA AVE Culpeper, VA 22701
4 Beds
4 Baths
3,219 SqFt
Key Details
Sold Price $454,500
Property Type Single Family Home
Sub Type Detached
Listing Status Sold
Purchase Type For Sale
Square Footage 3,219 sqft
Price per Sqft $141
Subdivision Redwood Lakes
MLS Listing ID VACU2003914
Sold Date 11/23/22
Style Traditional
Bedrooms 4
Full Baths 3
Half Baths 1
HOA Fees $20/qua
HOA Y/N Y
Abv Grd Liv Area 2,439
Originating Board BRIGHT
Year Built 2017
Annual Tax Amount $2,174
Tax Year 2022
Lot Size 0.310 Acres
Acres 0.31
Property Description
Why wait for new construction when you can move into like a model home! Bright and open home awaits you. As you enter the spacious entry you will see a beautiful formal dining area- perfect for family gatherings with the holidays right around the corner. The beautiful kitchen has a large island with plenty of room for a large table and chairs. Step outside on the new trex deck overlooking your large back yard. (Deck was installed 2019, and warranty goes thru January 17, 2044 thru Prince William Home Improvement. warranty is transferable.) Just off of the kitchen is large family room. Upstairs is the owners suite with a large walk in closet and an en-suite bathroom with separate double shower with soaking tub and double vanity. There are three additional spacious bedrooms and access to the full bath. Also located on the second floor is laundry room with washer and dryer. The basement features a full bath and large recreation room. There are 2 more rooms that are unfinished that could be finished for even more space. Sliding doors lead you to the to the backyard. This home is waiting for you to make memories with your loved ones! Close to Town of Culpeper, shopping, and highway great for commuting! Sellers to give $5,000 to purchaser(s) for closing cost!
Location
State VA
County Culpeper
Zoning R1
Rooms
Basement Connecting Stairway, Daylight, Partial, Partially Finished, Rear Entrance
Interior
Interior Features Attic, Breakfast Area, Chair Railings, Crown Moldings, Dining Area, Kitchen - Gourmet, Kitchen - Island, Primary Bath(s), Recessed Lighting, Wood Floors, Walk-in Closet(s), Window Treatments, Pantry
Hot Water Natural Gas
Heating Heat Pump(s)
Cooling Ceiling Fan(s)
Flooring Ceramic Tile, Carpet, Vinyl
Fireplaces Number 1
Fireplaces Type Gas/Propane
Equipment Dishwasher, Microwave, Oven/Range - Gas, Washer, Dryer, Disposal, Stove, Cooktop
Fireplace Y
Appliance Dishwasher, Microwave, Oven/Range - Gas, Washer, Dryer, Disposal, Stove, Cooktop
Heat Source Electric
Laundry Hookup
Exterior
Exterior Feature Deck(s)
Garage Garage - Front Entry
Garage Spaces 2.0
Waterfront N
Water Access N
Roof Type Composite
Accessibility None
Porch Deck(s)
Attached Garage 2
Total Parking Spaces 2
Garage Y
Building
Story 3
Foundation Brick/Mortar
Sewer Public Sewer
Water Public
Architectural Style Traditional
Level or Stories 3
Additional Building Above Grade, Below Grade
Structure Type Dry Wall
New Construction N
Schools
Elementary Schools Yowell
Middle Schools Culpeper
High Schools Eastern View
School District Culpeper County Public Schools
Others
Senior Community No
Tax ID 40R 1 1
Ownership Fee Simple
SqFt Source Assessor
Special Listing Condition Standard
Read Less
Want to know what your home might be worth? Contact us for a FREE valuation!

Our team is ready to help you sell your home for the highest possible price ASAP

Bought with Miguel Jubiz • Spring Hill Real Estate, LLC.






