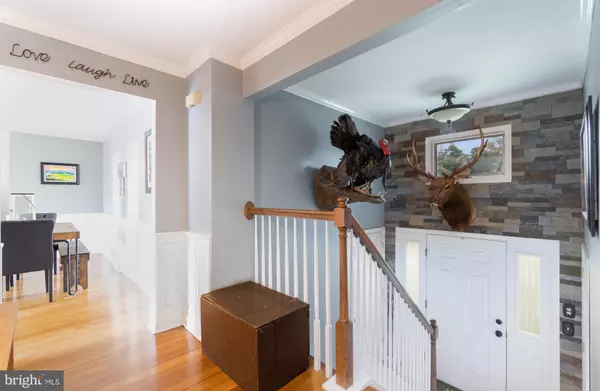$399,900
$399,900
For more information regarding the value of a property, please contact us for a free consultation.
214 SKYLINE DR Willow Street, PA 17584
5 Beds
4 Baths
3,482 SqFt
Key Details
Sold Price $399,900
Property Type Single Family Home
Sub Type Detached
Listing Status Sold
Purchase Type For Sale
Square Footage 3,482 sqft
Price per Sqft $114
Subdivision None Available
MLS Listing ID PALA2023912
Sold Date 10/31/22
Style Contemporary,Bi-level
Bedrooms 5
Full Baths 3
Half Baths 1
HOA Y/N N
Abv Grd Liv Area 1,741
Originating Board BRIGHT
Year Built 1984
Annual Tax Amount $4,917
Tax Year 2022
Lot Size 0.860 Acres
Acres 0.86
Lot Dimensions 0.00 x 0.00
Property Description
Looking for a little seclusion, peace and a great opportunity? Check out this beautiful home located 15 min from downtown Lancaster in Willow Street. This home provides you with a spacious floorplan and TONS of natural light, provided by an abundance of glass doors. From the kitchen you can walk out onto the large deck overlooking the back yard, woods on your just shy of an acre lot. Also enjoy the fully finished walk out basement with access to oversized paver patio, great for entertaining guests. Coming down the driveway you will find an attached oversized 2 car garage off to your left and a detached 2 car garage with office upstairs. Great opportunity to work from home or use as additional entertaining space.
Location
State PA
County Lancaster
Area Pequea Twp (10551)
Zoning RESIDENTIAL
Rooms
Other Rooms Living Room, Dining Room, Bedroom 2, Bedroom 3, Bedroom 4, Bedroom 5, Kitchen, Bedroom 1, Laundry, Storage Room, Bathroom 1, Bathroom 2, Bathroom 3, Half Bath
Basement Fully Finished, Garage Access, Heated, Outside Entrance, Rear Entrance, Walkout Level
Main Level Bedrooms 1
Interior
Interior Features Ceiling Fan(s), Breakfast Area, Combination Dining/Living, Combination Kitchen/Dining, Dining Area, Kitchen - Eat-In, Kitchen - Island, Skylight(s), Wood Floors
Hot Water Electric, Propane
Heating Heat Pump(s)
Cooling Central A/C
Flooring Hardwood, Ceramic Tile, Carpet
Fireplace N
Heat Source Electric
Laundry Basement
Exterior
Exterior Feature Deck(s), Patio(s)
Garage Additional Storage Area, Garage - Side Entry, Inside Access
Garage Spaces 8.0
Utilities Available Cable TV Available, Propane
Water Access N
Roof Type Shingle,Composite
Accessibility None
Porch Deck(s), Patio(s)
Attached Garage 2
Total Parking Spaces 8
Garage Y
Building
Lot Description Backs to Trees
Story 2
Foundation Slab
Sewer On Site Septic
Water Well
Architectural Style Contemporary, Bi-level
Level or Stories 2
Additional Building Above Grade, Below Grade
Structure Type Dry Wall,Beamed Ceilings
New Construction N
Schools
School District Penn Manor
Others
Senior Community No
Tax ID 510-33945-0-0000
Ownership Fee Simple
SqFt Source Assessor
Acceptable Financing Cash, Conventional
Listing Terms Cash, Conventional
Financing Cash,Conventional
Special Listing Condition Standard
Read Less
Want to know what your home might be worth? Contact us for a FREE valuation!

Our team is ready to help you sell your home for the highest possible price ASAP

Bought with Andrea Lehman • Coldwell Banker Realty






