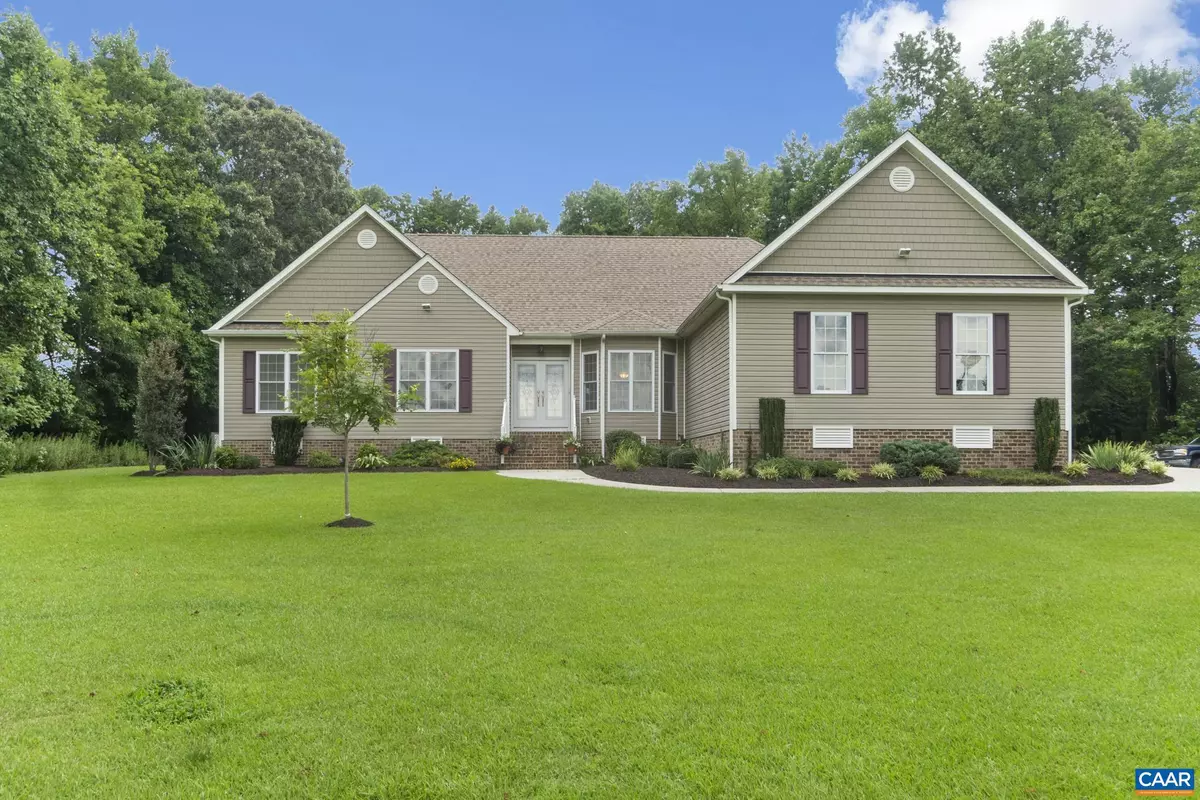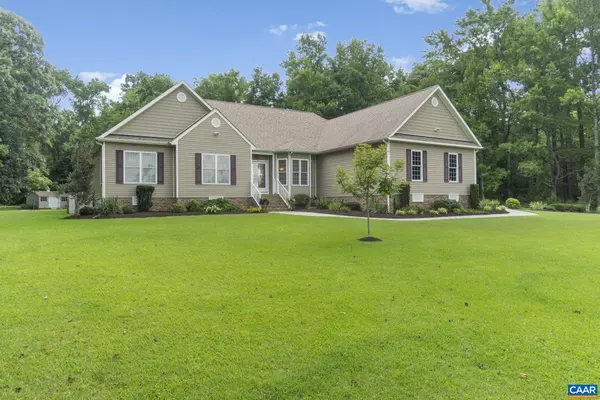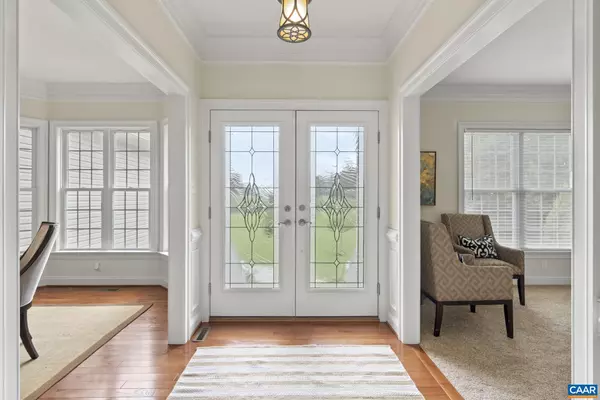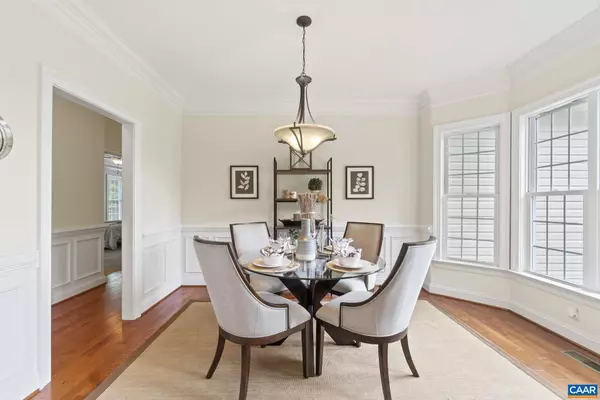$467,500
$475,000
1.6%For more information regarding the value of a property, please contact us for a free consultation.
175 BLAND POINT RD Deltaville, VA 23043
3 Beds
3 Baths
2,433 SqFt
Key Details
Sold Price $467,500
Property Type Single Family Home
Sub Type Detached
Listing Status Sold
Purchase Type For Sale
Square Footage 2,433 sqft
Price per Sqft $192
Subdivision Bland Point
MLS Listing ID 633308
Sold Date 10/31/22
Style Ranch/Rambler
Bedrooms 3
Full Baths 2
Half Baths 1
HOA Y/N Y
Abv Grd Liv Area 2,433
Originating Board CAAR
Year Built 2014
Annual Tax Amount $2,086
Tax Year 2022
Lot Size 1.770 Acres
Acres 1.77
Property Description
Nestled on almost 2 acres, welcome to 175 Bland Point, a private retreat in a waterfront community in sought-after Deltaville! This custom home boasts incredible features incl hardwood floors, 3-piece crown molding, whole house generator, & more! Gorgeous kitchen w granite countertops, ss appliances, bar seating, new sink & faucet, SS appliances, recessed lighting, panty, plenty of cabinet space, and an additional eat-in area overlooking the back yard. Dining room w hw floors, chair rail molding, bay window & chandelier. Living room has stunning fireplace, mantle, & french doors leading to the rear deck. Primary bedroom has tray ceilings, large windows, two walk-in closets, and private bath w double vanity, garden tub, separate shower, & water closet. Two additional bedrooms offer new carpet, ceiling fans, generous closets, & tons of natural light. The backyard boasts a spacious deck, dual-entrance gravel drive, detached storage shed & stone walkway. Additional features to the home include tankless hot water heater, two propane tanks, encapsulated crawlspace w dehumidifier, walk-up attic w excellent storage, whole house H2O system, & access to community pier. This home has it all!,Fireplace in Family Room
Location
State VA
County Middlesex
Zoning R
Rooms
Other Rooms Dining Room, Primary Bedroom, Kitchen, Foyer, Study, Laundry, Primary Bathroom, Full Bath, Half Bath, Additional Bedroom
Main Level Bedrooms 3
Interior
Interior Features Breakfast Area, Kitchen - Eat-In, Entry Level Bedroom
Heating Forced Air, Heat Pump(s)
Cooling Central A/C
Fireplaces Number 1
Equipment Dishwasher, Microwave, Refrigerator
Fireplace Y
Appliance Dishwasher, Microwave, Refrigerator
Exterior
Accessibility None
Garage Y
Building
Story 1
Foundation Brick/Mortar, Crawl Space
Sewer Septic Exists
Water Well
Architectural Style Ranch/Rambler
Level or Stories 1
Additional Building Above Grade, Below Grade
New Construction N
Schools
Elementary Schools Middlesex
Middle Schools St. Clare Walker
High Schools Middlesex
School District Middlesex County Public Schools
Others
HOA Fee Include Road Maintenance,Pier/Dock Maintenance
Ownership Other
Special Listing Condition Standard
Read Less
Want to know what your home might be worth? Contact us for a FREE valuation!

Our team is ready to help you sell your home for the highest possible price ASAP

Bought with Default Agent • Default Office






