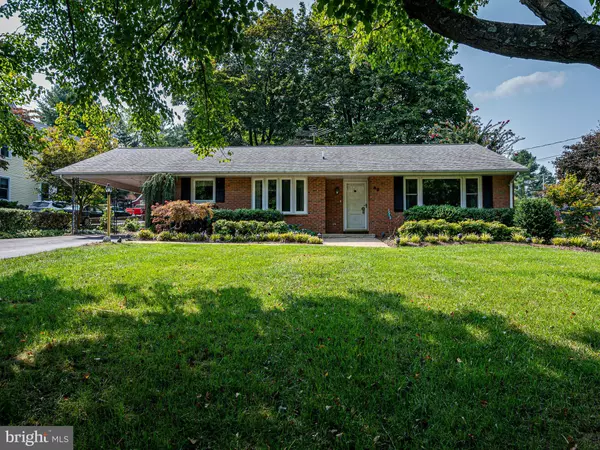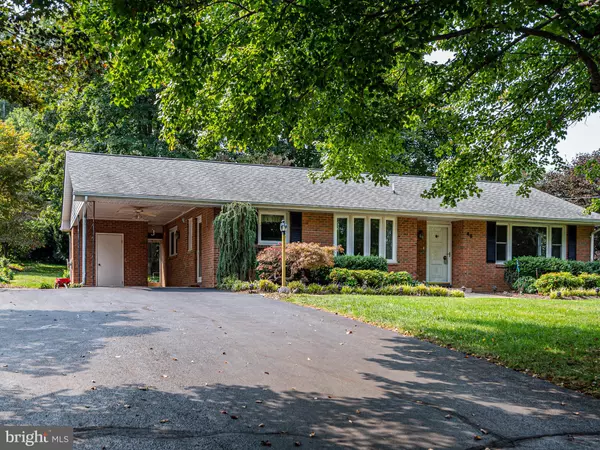$545,000
$549,900
0.9%For more information regarding the value of a property, please contact us for a free consultation.
46 MAIN ST Round Hill, VA 20141
3 Beds
2 Baths
1,276 SqFt
Key Details
Sold Price $545,000
Property Type Single Family Home
Sub Type Detached
Listing Status Sold
Purchase Type For Sale
Square Footage 1,276 sqft
Price per Sqft $427
Subdivision Town Of Round Hill
MLS Listing ID VALO2037222
Sold Date 10/21/22
Style Ranch/Rambler
Bedrooms 3
Full Baths 2
HOA Y/N N
Abv Grd Liv Area 1,276
Originating Board BRIGHT
Year Built 1963
Annual Tax Amount $3,793
Tax Year 2022
Lot Size 0.450 Acres
Acres 0.45
Property Description
All Brick rambler remodeled with beautiful refinished wood floors on Main level. A very open floor plan for your wonderful family and friends gatherings for special occasions. Large Family room and a very large rec room on the lower level to insure plenty of room for all. Air conditioning unit has been replaced for upper level. Roof has been replaced with quality roof, Kitchen has been updated and baths have been updated. Windows have been replaced with pela windows. Lower level has a walk out with patio. The lower level has a small kitchen for possible in law suit. Full bath washer and dryer with a room that could be bedroom, den/office. Rec room has lots of book cases and cabinets built in. the lower level has electric heat but no AC. The back yard has many mature trees to give privacy as you enjoy the patio and relaxing the beautiful landscaping and the birds singing. Lots of parking on paved driveway. Large covered carport off kitchen can be used for entertaining in the summer or could be enclosed to make a garage. The home does have great internet service Comcast.
Location
State VA
County Loudoun
Zoning RH:R2
Direction East
Rooms
Other Rooms Living Room, Dining Room, Primary Bedroom, Bedroom 2, Kitchen, Den, Bedroom 1, Recreation Room, Utility Room, Full Bath
Basement Daylight, Full, Fully Finished, Heated, Walkout Level, Windows
Main Level Bedrooms 3
Interior
Interior Features Carpet, Ceiling Fan(s), Crown Moldings, Dining Area, Entry Level Bedroom, Floor Plan - Open, Floor Plan - Traditional, Kitchen - Eat-In, Kitchen - Gourmet, Kitchen - Table Space, Recessed Lighting, Walk-in Closet(s), Window Treatments, Wood Floors, Kitchenette
Hot Water Electric
Heating Central
Cooling Ceiling Fan(s), Central A/C
Flooring Carpet, Ceramic Tile, Hardwood, Solid Hardwood, Wood
Equipment Built-In Microwave, Built-In Range, Dishwasher, Disposal, Dryer, Dryer - Electric, Exhaust Fan, Icemaker, Oven - Self Cleaning, Oven/Range - Electric, Refrigerator, Stove, Washer, Extra Refrigerator/Freezer
Fireplace N
Window Features Bay/Bow,Double Pane,Screens,Sliding
Appliance Built-In Microwave, Built-In Range, Dishwasher, Disposal, Dryer, Dryer - Electric, Exhaust Fan, Icemaker, Oven - Self Cleaning, Oven/Range - Electric, Refrigerator, Stove, Washer, Extra Refrigerator/Freezer
Heat Source Electric, Oil
Laundry Has Laundry, Lower Floor
Exterior
Exterior Feature Patio(s)
Garage Spaces 6.0
Carport Spaces 1
Utilities Available Electric Available, Cable TV Available, Cable TV, Phone Available, Sewer Available, Water Available
Water Access N
View Trees/Woods
Roof Type Architectural Shingle
Street Surface Paved
Accessibility None
Porch Patio(s)
Road Frontage City/County
Total Parking Spaces 6
Garage N
Building
Lot Description Front Yard, Landscaping, Level, Partly Wooded, Private, Rear Yard, SideYard(s), Trees/Wooded
Story 2
Foundation Block
Sewer Public Sewer
Water Public
Architectural Style Ranch/Rambler
Level or Stories 2
Additional Building Above Grade, Below Grade
Structure Type Dry Wall
New Construction N
Schools
Elementary Schools Round Hill
Middle Schools Harmony
High Schools Woodgrove
School District Loudoun County Public Schools
Others
Senior Community No
Tax ID 584301650000
Ownership Fee Simple
SqFt Source Assessor
Security Features Smoke Detector
Special Listing Condition Standard
Read Less
Want to know what your home might be worth? Contact us for a FREE valuation!

Our team is ready to help you sell your home for the highest possible price ASAP

Bought with Christine M White • Washington Street Realty LLC






