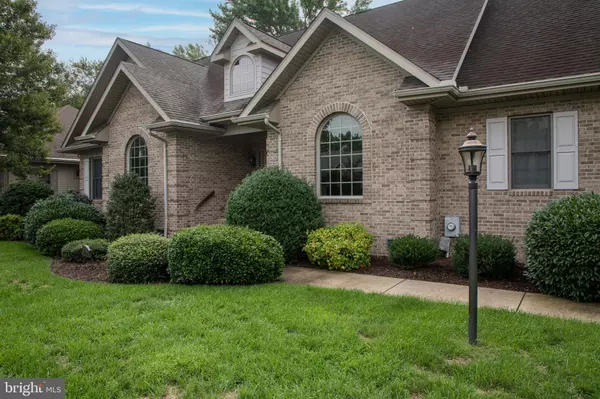$500,000
$494,900
1.0%For more information regarding the value of a property, please contact us for a free consultation.
29754 COLONY DR Dagsboro, DE 19939
3 Beds
3 Baths
2,097 SqFt
Key Details
Sold Price $500,000
Property Type Single Family Home
Sub Type Detached
Listing Status Sold
Purchase Type For Sale
Square Footage 2,097 sqft
Price per Sqft $238
Subdivision Bay Colony
MLS Listing ID DESU2029030
Sold Date 10/21/22
Style Ranch/Rambler
Bedrooms 3
Full Baths 2
Half Baths 1
HOA Fees $75/ann
HOA Y/N Y
Abv Grd Liv Area 2,097
Originating Board BRIGHT
Year Built 2004
Annual Tax Amount $1,245
Tax Year 2022
Lot Size 0.280 Acres
Acres 0.28
Lot Dimensions 100.00 x 125.00
Property Description
Beautiful 3 Bedroom 2.5 Bath brick ranch in the highly sought after community of Bay Colony. This lovingly maintained home offers an abundance of space with flexible floor plan that includes an office, formal dining room, large family room with cozy fireplace, eat in kitchen with breakfast bar and airy sunroom. The generous master suite includes a jetted tub perfect for relaxing after a long day. Two additional bedrooms and another full bath allow plenty of room for family and overnight guests. This home also includes a 2 car garage for all your storage needs and is sitting on a meticulously landscaped lot. Situated on the Indian River Bay, the community offers a private beach, marina, tennis courts and community pool with clubhouse. Close proximity to Bethany Beach and unlimited dining and entertainment options is just icing on the cake. This beauty wont last long, so schedule your private tour today.
Location
State DE
County Sussex
Area Baltimore Hundred (31001)
Zoning MR
Rooms
Main Level Bedrooms 3
Interior
Hot Water Electric
Heating Forced Air
Cooling Central A/C
Fireplaces Number 1
Heat Source Oil
Exterior
Amenities Available Boat Ramp, Club House, Marina/Marina Club, Pool - Outdoor, Tennis Courts
Waterfront N
Water Access N
Accessibility None
Garage N
Building
Story 1
Foundation Block
Sewer Public Sewer
Water Public
Architectural Style Ranch/Rambler
Level or Stories 1
Additional Building Above Grade, Below Grade
New Construction N
Schools
School District Indian River
Others
Senior Community No
Tax ID 134-03.00-409.00
Ownership Fee Simple
SqFt Source Estimated
Acceptable Financing Cash, Conventional, FHA, VA
Listing Terms Cash, Conventional, FHA, VA
Financing Cash,Conventional,FHA,VA
Special Listing Condition Standard
Read Less
Want to know what your home might be worth? Contact us for a FREE valuation!

Our team is ready to help you sell your home for the highest possible price ASAP

Bought with Katelyn Townsend • Keller Williams Realty






