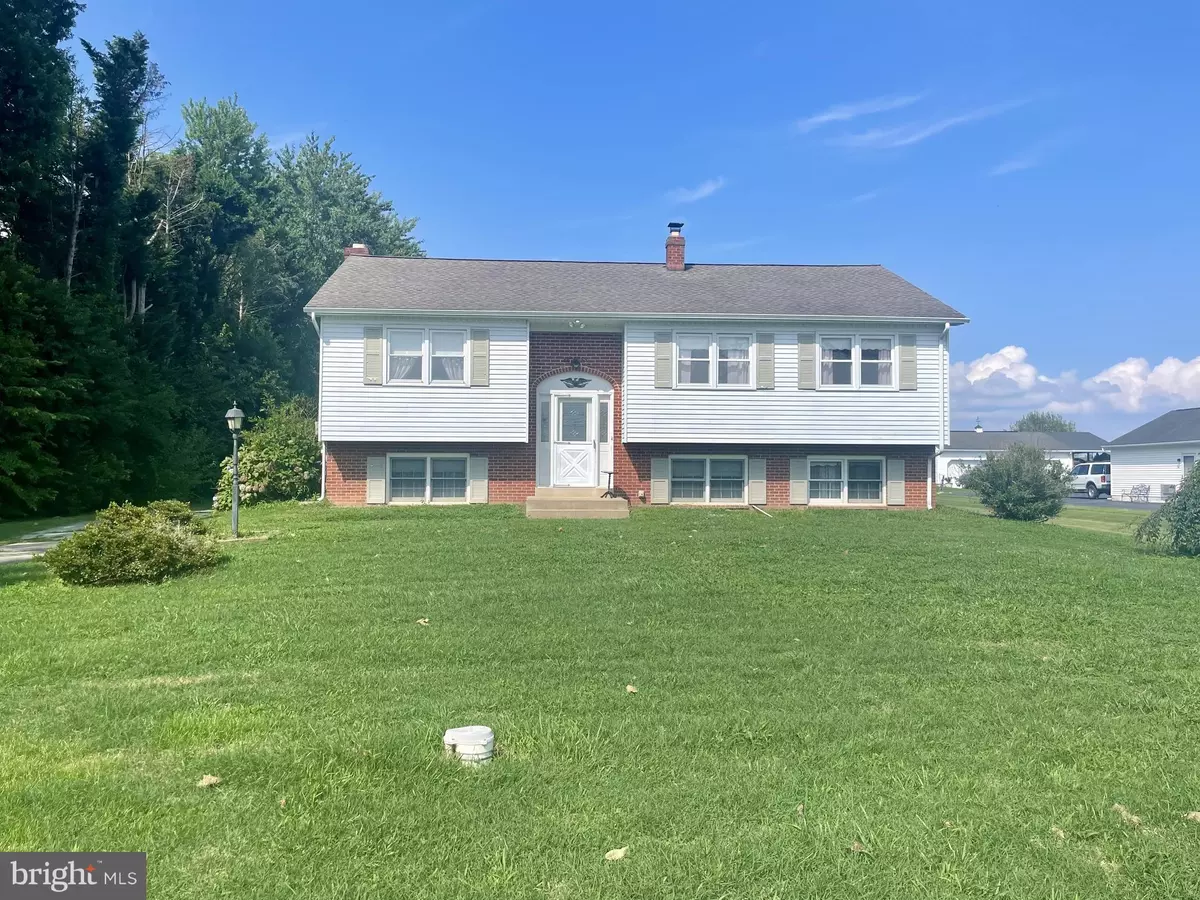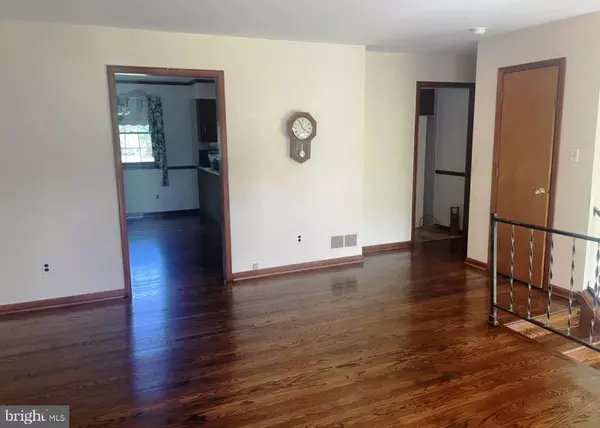$395,000
$399,999
1.2%For more information regarding the value of a property, please contact us for a free consultation.
535 PORT PENN RD Middletown, DE 19709
3 Beds
3 Baths
2,325 SqFt
Key Details
Sold Price $395,000
Property Type Single Family Home
Sub Type Detached
Listing Status Sold
Purchase Type For Sale
Square Footage 2,325 sqft
Price per Sqft $169
Subdivision Dutch Neck Farms
MLS Listing ID DENC2029338
Sold Date 10/06/22
Style Raised Ranch/Rambler
Bedrooms 3
Full Baths 2
Half Baths 1
HOA Y/N N
Abv Grd Liv Area 1,232
Originating Board BRIGHT
Year Built 1981
Annual Tax Amount $887
Tax Year 2021
Lot Size 1.000 Acres
Acres 1.0
Property Description
Opportunity knocks at 535 Port Penn Road for one lucky family to call home. This massive raised ranch comes with 2,325 square feet, 3 huge bedrooms and 2.5 baths. It sits on a full 1 acre lot which offers unlimited outdoor potential and privacy. To top all that off its also located in the highly desired town of Middletown. As you make you way into the property you will find freshly re finished hard woods that cascade through the upstairs of the property and an attic with infinite storage space. The open dining/kitchen layout is a families dream. Downstairs you will find a second living space, an additional half bath and easy access to the huge back yard. The attached garage and pull around driveway offers convenience and peace of mind. I promise once you make it out to 535 Port Penn Road you will realize the unlimited potential that waits you. Don’t miss this opportunity to own this amazing home and book your appointment to see it today!
Location
State DE
County New Castle
Area South Of The Canal (30907)
Zoning NC40 - UDC - SINGLE FAMIL
Rooms
Main Level Bedrooms 3
Interior
Hot Water Electric
Heating Other
Cooling Central A/C
Fireplaces Number 1
Fireplace Y
Heat Source Oil
Exterior
Garage Built In
Garage Spaces 5.0
Water Access N
Roof Type Asphalt
Accessibility Other
Attached Garage 1
Total Parking Spaces 5
Garage Y
Building
Story 2
Foundation Other
Sewer Gravity Sept Fld
Water Well
Architectural Style Raised Ranch/Rambler
Level or Stories 2
Additional Building Above Grade, Below Grade
New Construction N
Schools
School District Colonial
Others
Senior Community No
Tax ID 1300900065
Ownership Fee Simple
SqFt Source Estimated
Acceptable Financing Cash, Conventional, FHA, VA
Listing Terms Cash, Conventional, FHA, VA
Financing Cash,Conventional,FHA,VA
Special Listing Condition Standard
Read Less
Want to know what your home might be worth? Contact us for a FREE valuation!

Our team is ready to help you sell your home for the highest possible price ASAP

Bought with Michele Haley Bublitz • Empower Real Estate, LLC






