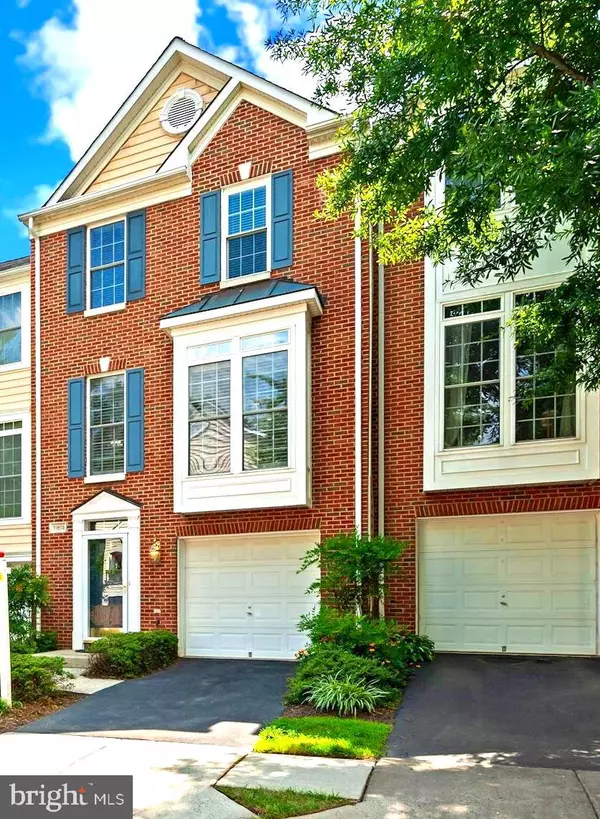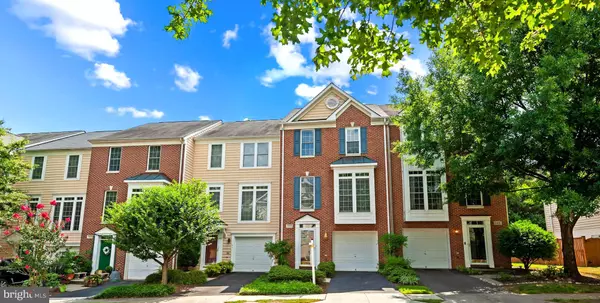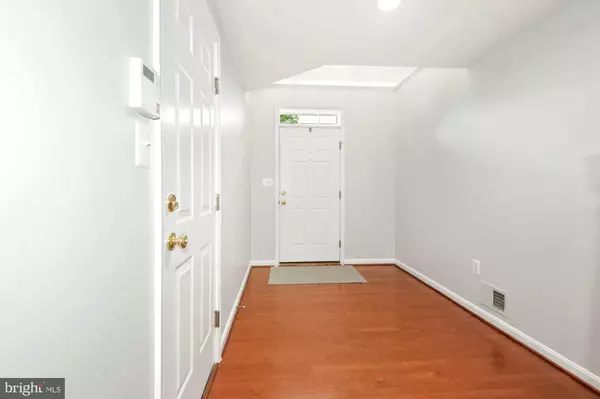$627,900
$627,900
For more information regarding the value of a property, please contact us for a free consultation.
11613 FAIRFAX COMMONS DR Fairfax, VA 22030
3 Beds
4 Baths
2,000 SqFt
Key Details
Sold Price $627,900
Property Type Townhouse
Sub Type Interior Row/Townhouse
Listing Status Sold
Purchase Type For Sale
Square Footage 2,000 sqft
Price per Sqft $313
Subdivision Fairfax Center Landbay
MLS Listing ID VAFX2083634
Sold Date 09/30/22
Style Transitional
Bedrooms 3
Full Baths 3
Half Baths 1
HOA Fees $130/mo
HOA Y/N Y
Abv Grd Liv Area 2,000
Originating Board BRIGHT
Year Built 2002
Annual Tax Amount $6,887
Tax Year 2022
Lot Size 1,500 Sqft
Acres 0.03
Property Description
Improved Sale Price! Ready for it's new Owners! Welcome to luxury living in an immaculate residence filled with natural light and comfortable surroundings. Expansive main level with plantation shutter clad windows in the living room makes for elegant relaxing. Gorgeous gourmet kitchen with granite and black stainless appliances offers a huge island for your inner chef to come out and play! Breakfast room with floor to ceiling windows steps out to a serene deck. Spacious Owners Retreat with two walk in closets and private luxurious ensuite bath with huge soaking tub. The second primary bedroom has oodles of closet space and its own nicely appointed bath. Lower level recreation room including a full bath, could be configured as a private guest suite, office space or entertaining family space. French doors step out to a serene fenced courtyard. Quick access to major commuter routes including I-66, Rt. 50, 29, 123 and Fairfax County Parkway along with bus lines. Enjoy being steps to Fairfax Corner with dining, entertainment and boutiques. Close to Fairfax Government Center, Fair Oaks Mall, Oak Marr Golf Course, a myriad of dining options and shopping venues. New roof (March, 2022). Exceptional home with exceptional Fairfax location makes this property an A+!
Location
State VA
County Fairfax
Zoning 312
Rooms
Basement Daylight, Full, Fully Finished, Rear Entrance, Walkout Level, Windows
Interior
Interior Features Breakfast Area, Carpet, Ceiling Fan(s), Chair Railings, Combination Dining/Living, Crown Moldings, Family Room Off Kitchen, Floor Plan - Open, Kitchen - Gourmet, Kitchen - Island, Walk-in Closet(s), Window Treatments, Wood Floors
Hot Water Natural Gas
Heating Forced Air
Cooling Central A/C
Fireplaces Number 2
Fireplaces Type Mantel(s), Heatilator
Equipment Cooktop, Dishwasher, Disposal, Dryer, Icemaker, Microwave, Oven - Wall, Oven - Double, Oven/Range - Gas, Refrigerator, Stainless Steel Appliances, Washer
Fireplace Y
Appliance Cooktop, Dishwasher, Disposal, Dryer, Icemaker, Microwave, Oven - Wall, Oven - Double, Oven/Range - Gas, Refrigerator, Stainless Steel Appliances, Washer
Heat Source Natural Gas
Laundry Lower Floor
Exterior
Exterior Feature Deck(s), Patio(s)
Garage Garage - Front Entry
Garage Spaces 1.0
Amenities Available Club House, Common Grounds, Jog/Walk Path, Pool - Outdoor, Tennis Courts, Tot Lots/Playground
Water Access N
Accessibility None
Porch Deck(s), Patio(s)
Attached Garage 1
Total Parking Spaces 1
Garage Y
Building
Story 3
Foundation Other
Sewer Public Sewer
Water Public
Architectural Style Transitional
Level or Stories 3
Additional Building Above Grade, Below Grade
New Construction N
Schools
Elementary Schools Fairfax Villa
Middle Schools Frost
High Schools Woodson
School District Fairfax County Public Schools
Others
HOA Fee Include Common Area Maintenance,Lawn Care Front,Pool(s),Snow Removal,Trash
Senior Community No
Tax ID 0562 18 0073
Ownership Fee Simple
SqFt Source Assessor
Special Listing Condition Standard
Read Less
Want to know what your home might be worth? Contact us for a FREE valuation!

Our team is ready to help you sell your home for the highest possible price ASAP

Bought with Audrey E Shay • Keller Williams Realty






