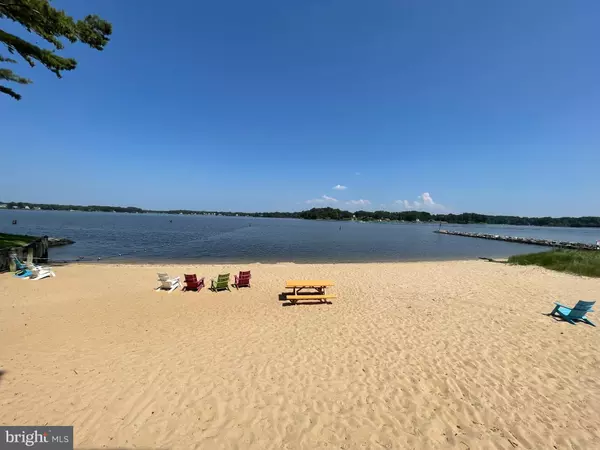$776,500
$775,000
0.2%For more information regarding the value of a property, please contact us for a free consultation.
558 MOORINGS CIR Arnold, MD 21012
3 Beds
4 Baths
2,819 SqFt
Key Details
Sold Price $776,500
Property Type Townhouse
Sub Type Interior Row/Townhouse
Listing Status Sold
Purchase Type For Sale
Square Footage 2,819 sqft
Price per Sqft $275
Subdivision Moorings On The Magothy
MLS Listing ID MDAA2040490
Sold Date 09/16/22
Style Colonial
Bedrooms 3
Full Baths 3
Half Baths 1
HOA Fees $575/mo
HOA Y/N Y
Abv Grd Liv Area 2,819
Originating Board BRIGHT
Year Built 1987
Annual Tax Amount $7,798
Tax Year 2021
Lot Size 2,942 Sqft
Acres 0.07
Property Description
Welcome to this 3 level, completely updated and remodeled, water-view, with beach and pier access, townhome, with an attached garage, in the gated community of The Moorings on the Magothy. This home has it all, as you walk in you will immediately notice the stunning solid bamboo flooring throughout, down the hall graced with shiplap, you come to an area that would be great for an office or perhaps a bar, to the left, is a great family room or it could be turned into another bedroom if needed. The doors lead out to the patio and grassy area overlooking the Magothy. On the main level there is a spacious bedroom with renovated and updated en-suite. The hall half bath was renovated in 2019, down the hall, you will see the incredible views of the water, just make sure you don't miss the updated gourmet kitchen with brand new stainless steel Bosch appliances, granite counter tops and everything is perfectly designed to keep drawing your attention to the water. The kitchen opens into the dining room with the windows that hold the view. To the right, you have a large family room with wood burning fireplace and glass doors that lead to the Trex deck overlooking the River, you will be spending a lot of time out here! On the upper level you have the Primary bedroom, where the views just keep getting better, from the sitting room into the bedroom, you will not be disappointed. There is a ton of closet space and an en-suite with dual sink and jacuzzi tub with jets, that is sure to impress. There is another large bedroom on this level with it's own updated en-suite as well. This home is perfectly located in the community, just steps away from one of the most sought after beaches in the area as well as to the pier. Great location, quick access to Baltimore, DC and Annapolis. Tons of shopping, restaurants (including walking distance to The Point) and entertainment.
Location
State MD
County Anne Arundel
Zoning R5
Rooms
Basement Daylight, Full, Front Entrance, Fully Finished, Garage Access, Heated, Improved, Interior Access, Outside Entrance, Rear Entrance, Walkout Level, Windows
Main Level Bedrooms 1
Interior
Interior Features Built-Ins, Ceiling Fan(s), Combination Kitchen/Dining, Family Room Off Kitchen, Floor Plan - Traditional, Kitchen - Gourmet, Primary Bedroom - Bay Front, Wood Floors
Hot Water Tankless
Heating Heat Pump(s)
Cooling Central A/C, Ceiling Fan(s)
Fireplaces Number 1
Fireplaces Type Wood
Equipment Built-In Microwave, Dishwasher, Water Heater - Tankless, Dryer, Microwave, Oven/Range - Electric, Refrigerator, Stainless Steel Appliances, Washer
Fireplace Y
Appliance Built-In Microwave, Dishwasher, Water Heater - Tankless, Dryer, Microwave, Oven/Range - Electric, Refrigerator, Stainless Steel Appliances, Washer
Heat Source Electric
Exterior
Garage Garage - Front Entry, Inside Access, Garage Door Opener
Garage Spaces 3.0
Amenities Available Beach, Boat Dock/Slip, Common Grounds, Pier/Dock, Tennis Courts, Water/Lake Privileges
Waterfront N
Water Access Y
Water Access Desc Public Beach,Private Access,Boat - Powered,Canoe/Kayak,Fishing Allowed,Swimming Allowed
Roof Type Architectural Shingle
Accessibility Grab Bars Mod
Attached Garage 1
Total Parking Spaces 3
Garage Y
Building
Story 3
Foundation Slab
Sewer Public Sewer
Water Public
Architectural Style Colonial
Level or Stories 3
Additional Building Above Grade, Below Grade
New Construction N
Schools
Elementary Schools Belvedere
Middle Schools Severn River
High Schools Broadneck
School District Anne Arundel County Public Schools
Others
HOA Fee Include Common Area Maintenance,Ext Bldg Maint,Insurance,Lawn Maintenance,Management,Pier/Dock Maintenance,Reserve Funds,Road Maintenance,Sewer,Snow Removal,Trash,Water,Other
Senior Community No
Tax ID 020356590038896
Ownership Fee Simple
SqFt Source Assessor
Special Listing Condition Standard
Read Less
Want to know what your home might be worth? Contact us for a FREE valuation!

Our team is ready to help you sell your home for the highest possible price ASAP

Bought with Mark A. Ritter • Revol Real Estate, LLC






