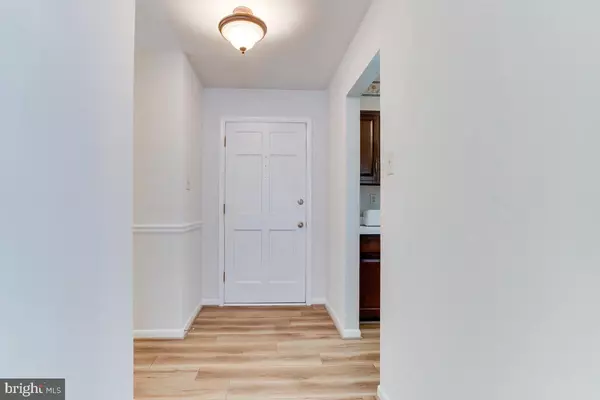$365,000
$365,000
For more information regarding the value of a property, please contact us for a free consultation.
9200 MIDLAND TURN Upper Marlboro, MD 20772
4 Beds
2 Baths
1,365 SqFt
Key Details
Sold Price $365,000
Property Type Single Family Home
Sub Type Detached
Listing Status Sold
Purchase Type For Sale
Square Footage 1,365 sqft
Price per Sqft $267
Subdivision Marlton
MLS Listing ID MDPG2054430
Sold Date 09/30/22
Style Ranch/Rambler
Bedrooms 4
Full Baths 2
HOA Y/N N
Abv Grd Liv Area 1,365
Originating Board BRIGHT
Year Built 1970
Annual Tax Amount $4,124
Tax Year 2022
Lot Size 0.349 Acres
Acres 0.35
Property Description
PROFESSIONAL PHOTOS COMING SOON! DISCLOSURES WILL BE UPLOADED SOON.
After 45 Years of TLC and Love the Sellers are ready to retire and Pay their Beautiful Home Forward to New Owners. Single Level Living at its Finest! No Stairs and no basement. Attention to detail throughout. Stainless Steel Refrigerator and Built in Microwave. Family Room off of Eat in Kitchen, HUGE Living Room with Light Colored Brick Fireplace! 4 Spacious Bedrooms. Oversize 2 Car Garage! Updated Bathroom, 2 Tier Back Yard with Brick Patio. BIG Shed for all the Yard Necessities. GORGEOUS Yard, Mature Landscaping. Check out the Beautiful Grass! Home Warranty Included! EASY 30-minute Commute to Northern VA and DC. Please contact Listing Agent with Questions!
Location
State MD
County Prince Georges
Zoning RR
Rooms
Main Level Bedrooms 4
Interior
Interior Features Carpet, Kitchen - Eat-In, Kitchen - Galley, Kitchen - Table Space
Hot Water Natural Gas
Heating Forced Air
Cooling Central A/C
Fireplaces Number 1
Equipment Built-In Microwave, Cooktop, Dishwasher, Disposal, Exhaust Fan, Refrigerator, Oven - Wall
Appliance Built-In Microwave, Cooktop, Dishwasher, Disposal, Exhaust Fan, Refrigerator, Oven - Wall
Heat Source Natural Gas
Exterior
Garage Garage - Front Entry
Garage Spaces 6.0
Water Access N
Roof Type Asphalt
Accessibility Level Entry - Main, No Stairs
Attached Garage 2
Total Parking Spaces 6
Garage Y
Building
Story 1
Foundation Slab
Sewer Public Sewer
Water Public
Architectural Style Ranch/Rambler
Level or Stories 1
Additional Building Above Grade, Below Grade
New Construction N
Schools
School District Prince George'S County Public Schools
Others
Senior Community No
Tax ID 17151761048
Ownership Fee Simple
SqFt Source Assessor
Special Listing Condition Standard
Read Less
Want to know what your home might be worth? Contact us for a FREE valuation!

Our team is ready to help you sell your home for the highest possible price ASAP

Bought with Angela C Williams • Exit Community Realty






