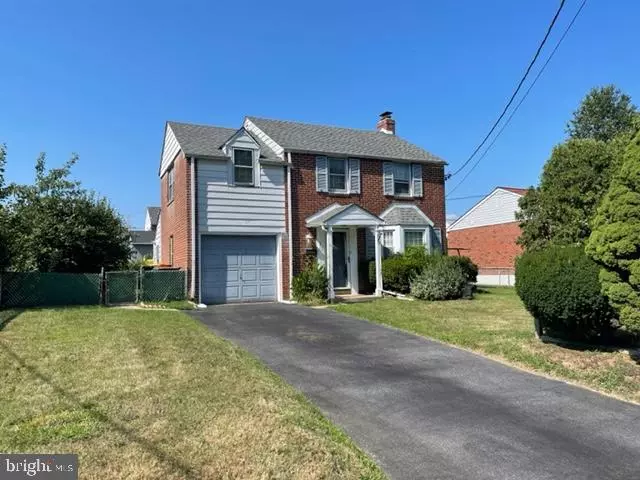$196,000
$195,000
0.5%For more information regarding the value of a property, please contact us for a free consultation.
311 SOUTHERN RD Wilmington, DE 19804
3 Beds
1 Bath
1,250 SqFt
Key Details
Sold Price $196,000
Property Type Single Family Home
Sub Type Detached
Listing Status Sold
Purchase Type For Sale
Square Footage 1,250 sqft
Price per Sqft $156
Subdivision Rosemont
MLS Listing ID DENC2030370
Sold Date 09/23/22
Style Colonial
Bedrooms 3
Full Baths 1
HOA Y/N N
Abv Grd Liv Area 1,250
Originating Board BRIGHT
Year Built 1941
Annual Tax Amount $1,026
Tax Year 2022
Lot Size 6,534 Sqft
Acres 0.15
Lot Dimensions 65' x 100'
Property Description
This home is located in the nice suburban community of Rosemont, and is within the Town of Elsmere, just off of South DuPont Road. It features solid brick construction, a one car garage, and a full basement. The home is in livable condition, but is in need of some updates and cosmetic work. It offers a great opportunity for a handy buyer, or a contractor who wants to renovate it for resale. It has a nice open backyard, great for playing, relaxing, or gardening. The property is being sold in its present AS IS condition and Seller will make no repairs. Any inspections are for informational purposes only. Property taxes may show a senior discount and will need to be verified for a new buyer.
Location
State DE
County New Castle
Area Elsmere/Newport/Pike Creek (30903)
Zoning RESIDENTIAL
Direction South
Rooms
Other Rooms Living Room, Dining Room, Bedroom 2, Bedroom 3, Kitchen, Bedroom 1, Other
Basement Full
Interior
Hot Water Electric
Heating Hot Water, Radiator
Cooling None
Flooring Solid Hardwood
Equipment Dishwasher, Dryer - Electric, Oven/Range - Electric, Refrigerator, Washer, Water Heater
Fireplace N
Appliance Dishwasher, Dryer - Electric, Oven/Range - Electric, Refrigerator, Washer, Water Heater
Heat Source Oil
Laundry Basement
Exterior
Garage Garage - Front Entry
Garage Spaces 3.0
Utilities Available Above Ground
Waterfront N
Water Access N
View Street
Roof Type Shingle
Accessibility None
Attached Garage 1
Total Parking Spaces 3
Garage Y
Building
Lot Description Level
Story 2
Foundation Block
Sewer Public Sewer
Water Public
Architectural Style Colonial
Level or Stories 2
Additional Building Above Grade, Below Grade
Structure Type Dry Wall
New Construction N
Schools
Elementary Schools Austin D. Baltz
Middle Schools Dupont A
High Schools Mckean
School District Red Clay Consolidated
Others
Senior Community No
Tax ID 1900500339
Ownership Fee Simple
SqFt Source Estimated
Acceptable Financing Cash, Conventional
Listing Terms Cash, Conventional
Financing Cash,Conventional
Special Listing Condition Standard
Read Less
Want to know what your home might be worth? Contact us for a FREE valuation!

Our team is ready to help you sell your home for the highest possible price ASAP

Bought with Kathleen A Blakey • Century 21 Gold Key Realty






