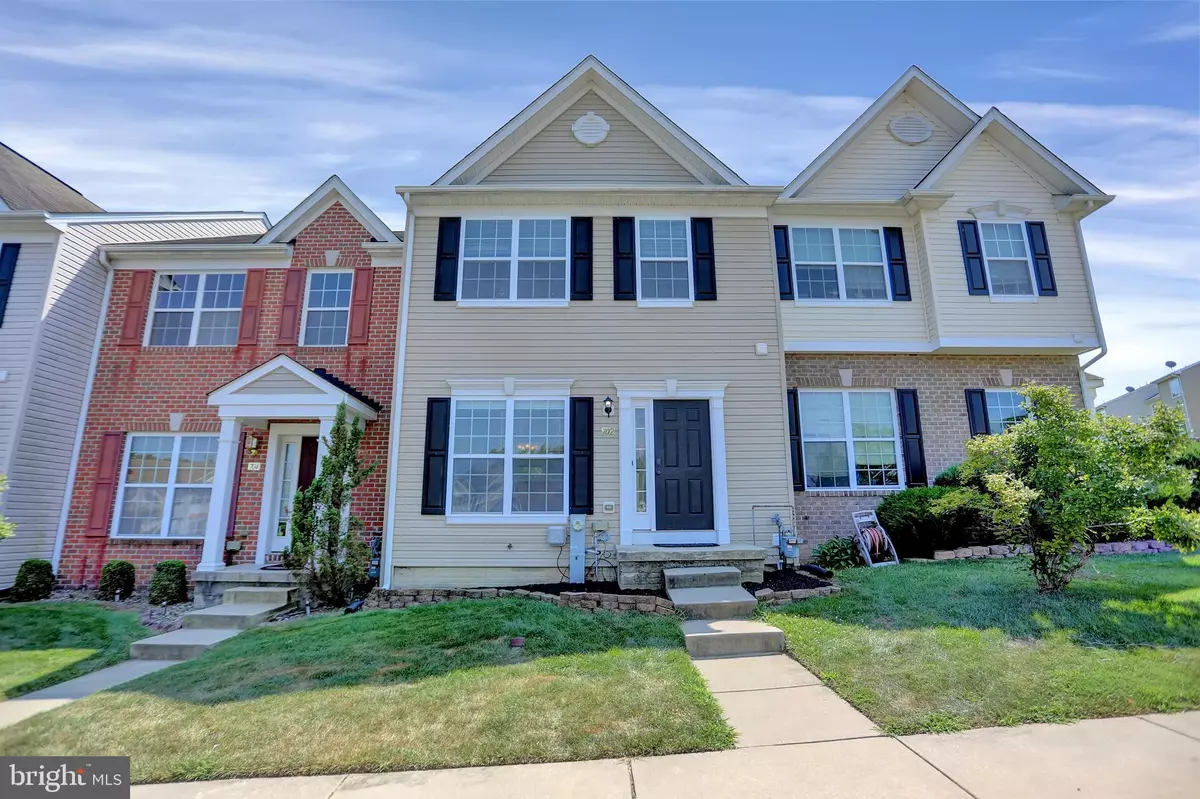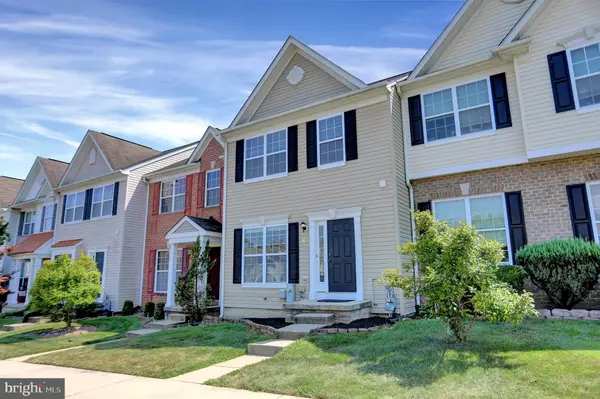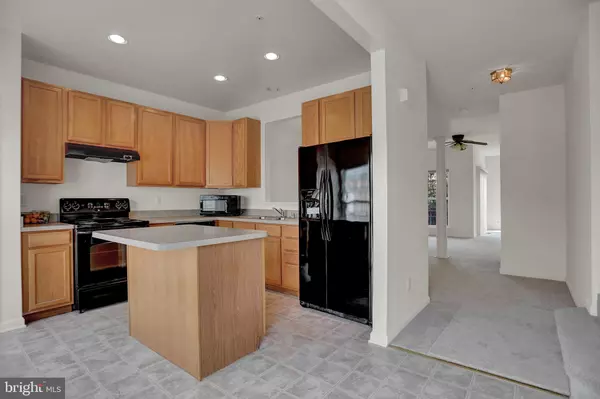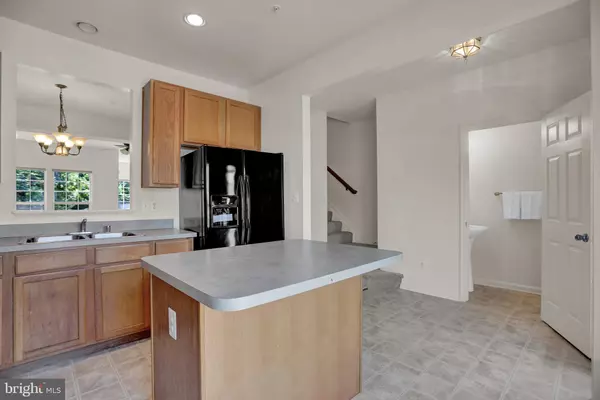$252,500
$250,000
1.0%For more information regarding the value of a property, please contact us for a free consultation.
702 CARDIFF CIR Edgewood, MD 21040
3 Beds
3 Baths
1,580 SqFt
Key Details
Sold Price $252,500
Property Type Townhouse
Sub Type Interior Row/Townhouse
Listing Status Sold
Purchase Type For Sale
Square Footage 1,580 sqft
Price per Sqft $159
Subdivision Ashby Place Ii
MLS Listing ID MDHR2012442
Sold Date 09/09/22
Style Colonial
Bedrooms 3
Full Baths 2
Half Baths 1
HOA Fees $73/mo
HOA Y/N Y
Abv Grd Liv Area 1,580
Originating Board BRIGHT
Year Built 2006
Annual Tax Amount $2,070
Tax Year 2021
Lot Size 2,000 Sqft
Acres 0.05
Property Description
Bright & Open Interior Townhome with 3 Level Bump-out offering over 1500 Square Feet above Grade. Clean and Move in Ready with Fresh Paint and New Carpet Throughout. Front Island Kitchen with Large Side by Side Refrigerator with ice & water on door. Pass through opening to Dining Area for easy entertaining. Expansive Living Room with Adjacent Sitting Area and walk out to newly stained deck. Upstairs you’ll find a Large Primary Bedroom with Dual walk in closets and adjoining bath with Dual Sink Vanity, Large Soaking Tub and Separate Shower. Two Additional Bedroom and a Hall Bath complete the second level. Downstairs is a terrific unfinished basement offering loads of storage and great finishing potential. Includes washer, dryer and walkout to level back yard. Backs to wooded area for additional privacy. Easy Commute Routes, close to shopping, dining, and recreation. Don’t wait, this Affordably Priced Home won’t last. Schedule your viewing today.
Location
State MD
County Harford
Zoning R4COS
Rooms
Other Rooms Living Room, Dining Room, Primary Bedroom, Sitting Room, Bedroom 2, Bedroom 3, Kitchen, Basement
Basement Connecting Stairway, Full, Rear Entrance, Sump Pump, Unfinished, Walkout Level
Interior
Interior Features Dining Area, Kitchen - Island, Primary Bath(s)
Hot Water Natural Gas
Heating Forced Air
Cooling Central A/C
Flooring Carpet, Vinyl
Equipment Dishwasher, Disposal, Dryer, Oven/Range - Electric, Range Hood, Refrigerator, Washer
Furnishings No
Fireplace N
Appliance Dishwasher, Disposal, Dryer, Oven/Range - Electric, Range Hood, Refrigerator, Washer
Heat Source Natural Gas
Laundry Basement
Exterior
Parking On Site 2
Waterfront N
Water Access N
Accessibility None
Garage N
Building
Story 3
Foundation Block
Sewer Public Sewer
Water Public
Architectural Style Colonial
Level or Stories 3
Additional Building Above Grade, Below Grade
New Construction N
Schools
Elementary Schools Edgewood
Middle Schools Magnolia
High Schools Joppatowne
School District Harford County Public Schools
Others
Senior Community No
Tax ID 1301355775
Ownership Fee Simple
SqFt Source Assessor
Acceptable Financing Cash, Conventional, FHA, VA
Horse Property N
Listing Terms Cash, Conventional, FHA, VA
Financing Cash,Conventional,FHA,VA
Special Listing Condition Standard
Read Less
Want to know what your home might be worth? Contact us for a FREE valuation!

Our team is ready to help you sell your home for the highest possible price ASAP

Bought with Dawn M Leeson • Redfin Corp






