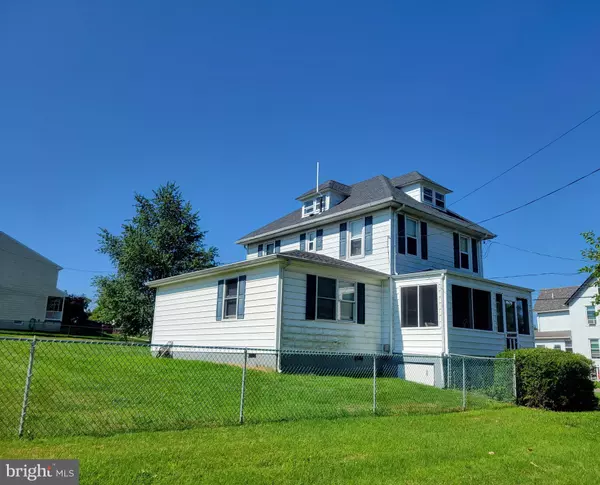$299,900
$299,900
For more information regarding the value of a property, please contact us for a free consultation.
110 GLENRICH AVE Wilmington, DE 19804
5 Beds
3 Baths
1,700 SqFt
Key Details
Sold Price $299,900
Property Type Single Family Home
Sub Type Detached
Listing Status Sold
Purchase Type For Sale
Square Footage 1,700 sqft
Price per Sqft $176
Subdivision Richardson Park
MLS Listing ID DENC2027444
Sold Date 08/31/22
Style Traditional
Bedrooms 5
Full Baths 2
Half Baths 1
HOA Y/N N
Abv Grd Liv Area 1,700
Originating Board BRIGHT
Year Built 1913
Annual Tax Amount $1,435
Tax Year 2021
Lot Size 0.370 Acres
Acres 0.37
Lot Dimensions 150.00 x 100.00
Property Description
Corner lot two story Victorian with 5 bedrooms, 2.5 Baths, entry hall, screened front porch, formal living room and dining room, 1st floor master bedroom with full bath & walk-in closet overlooks gorgeous yard, 1st floor powder room & laundry/mud room, 4 bedrooms upstairs & walk-up attic, Basement, rear deck, shed, fenced yard, Central air, gas heat, paved driveway and more! Close to I-95, I-495, restaurants, shopping and Riverfront Attractions. Huge back and side yard perfect for entertaining, pets, and more!
Location
State DE
County New Castle
Area Elsmere/Newport/Pike Creek (30903)
Zoning NC5
Rooms
Other Rooms Living Room, Dining Room, Kitchen, Foyer, Bedroom 1, Laundry, Half Bath, Screened Porch
Basement Poured Concrete, Walkout Stairs
Main Level Bedrooms 1
Interior
Interior Features Attic, Entry Level Bedroom, Formal/Separate Dining Room, Walk-in Closet(s)
Hot Water Natural Gas
Heating Forced Air
Cooling Central A/C
Equipment Built-In Microwave, Built-In Range, Dishwasher, Dryer, Refrigerator, Washer, Water Heater
Fireplace N
Appliance Built-In Microwave, Built-In Range, Dishwasher, Dryer, Refrigerator, Washer, Water Heater
Heat Source Natural Gas
Laundry Dryer In Unit, Washer In Unit, Main Floor
Exterior
Exterior Feature Porch(es), Deck(s), Patio(s)
Fence Chain Link
Utilities Available Natural Gas Available
Waterfront N
Water Access N
Accessibility None
Porch Porch(es), Deck(s), Patio(s)
Garage N
Building
Lot Description Corner
Story 2
Foundation Block
Sewer Public Sewer
Water Public
Architectural Style Traditional
Level or Stories 2
Additional Building Above Grade, Below Grade
New Construction N
Schools
School District Red Clay Consolidated
Others
Senior Community No
Tax ID 07-039.30-188
Ownership Fee Simple
SqFt Source Assessor
Special Listing Condition Standard
Read Less
Want to know what your home might be worth? Contact us for a FREE valuation!

Our team is ready to help you sell your home for the highest possible price ASAP

Bought with Joseph P Hurley III • Pantano Real Estate Inc






