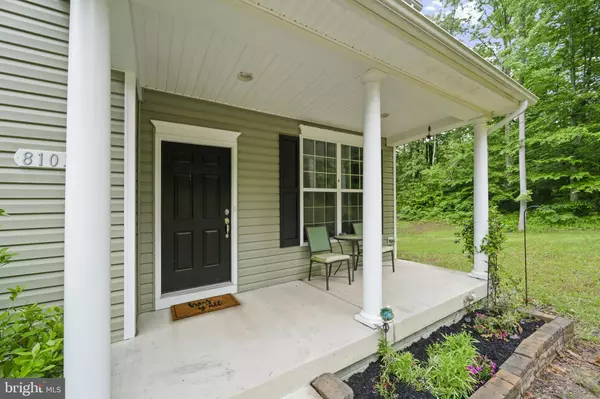$405,000
$405,000
For more information regarding the value of a property, please contact us for a free consultation.
8107 REAGAN DR King George, VA 22485
4 Beds
3 Baths
2,226 SqFt
Key Details
Sold Price $405,000
Property Type Single Family Home
Sub Type Detached
Listing Status Sold
Purchase Type For Sale
Square Footage 2,226 sqft
Price per Sqft $181
Subdivision Presidential Lakes
MLS Listing ID VAKG2001850
Sold Date 08/29/22
Style Colonial
Bedrooms 4
Full Baths 2
Half Baths 1
HOA Fees $67/ann
HOA Y/N Y
Abv Grd Liv Area 2,226
Originating Board BRIGHT
Year Built 2015
Annual Tax Amount $1,959
Tax Year 2021
Lot Size 1.351 Acres
Acres 1.35
Property Description
Beautiful and well maintained Colonial on 1.35 acre. Built in 2015 and shows like new. Home features 3 levels, 4 upper level spacious bedrooms, 2 full baths. Both full bathrooms upper level have matching cabinetry and granite counter tops. Main level has a great flow from family room area into kitchen, gorgeous hardwood flooring. Unfinished walk out basement is a great size, plenty of space to put your own foot print on it. Finished off room currently the "man cave" in basement. Lots of privacy with this home, tucked away in cul-de-sac. Enjoy the amenities of Presidential Lakes to include lakes, pavilions, club house, pool , play ground & basketball courts. Bonus: 20 minutes to Downtown Fredericksburg. Don't miss out on this beauty! BACK ON THE MARKET, Don't miss your 2nd chance. Buyers financing fell apart at the last minute. Call Today to schedule a showing!
Location
State VA
County King George
Zoning R1
Rooms
Basement Outside Entrance, Partially Finished, Rough Bath Plumb, Space For Rooms, Walkout Level
Interior
Interior Features Attic, Breakfast Area, Carpet, Ceiling Fan(s), Combination Kitchen/Living, Dining Area, Family Room Off Kitchen, Floor Plan - Traditional, Kitchen - Island, Kitchen - Table Space, Pantry, Soaking Tub, Walk-in Closet(s), Wood Floors
Hot Water Electric
Heating Heat Pump(s)
Cooling Central A/C, Ceiling Fan(s)
Flooring Hardwood, Fully Carpeted
Equipment Built-In Microwave, Dishwasher, Disposal, Dryer, Refrigerator, Stainless Steel Appliances, Stove, Washer
Furnishings No
Fireplace N
Appliance Built-In Microwave, Dishwasher, Disposal, Dryer, Refrigerator, Stainless Steel Appliances, Stove, Washer
Heat Source Electric
Laundry Upper Floor
Exterior
Garage Garage - Side Entry, Garage Door Opener, Inside Access
Garage Spaces 6.0
Waterfront N
Water Access N
Accessibility None
Attached Garage 2
Total Parking Spaces 6
Garage Y
Building
Story 3
Foundation Concrete Perimeter
Sewer Public Sewer
Water Public
Architectural Style Colonial
Level or Stories 3
Additional Building Above Grade, Below Grade
New Construction N
Schools
School District King George County Schools
Others
Pets Allowed Y
Senior Community No
Tax ID 14B 1 35
Ownership Fee Simple
SqFt Source Assessor
Acceptable Financing Conventional, Cash, FHA, USDA, VA
Horse Property N
Listing Terms Conventional, Cash, FHA, USDA, VA
Financing Conventional,Cash,FHA,USDA,VA
Special Listing Condition Standard
Pets Description No Pet Restrictions
Read Less
Want to know what your home might be worth? Contact us for a FREE valuation!

Our team is ready to help you sell your home for the highest possible price ASAP

Bought with Mark S Peterson • CENTURY 21 New Millennium






