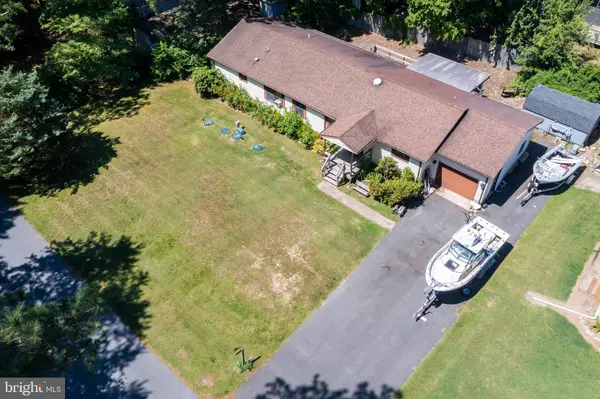$230,000
$230,000
For more information regarding the value of a property, please contact us for a free consultation.
32295 HIDDEN ACRE DR Frankford, DE 19945
5 Beds
2 Baths
1,876 SqFt
Key Details
Sold Price $230,000
Property Type Manufactured Home
Sub Type Manufactured
Listing Status Sold
Purchase Type For Sale
Square Footage 1,876 sqft
Price per Sqft $122
Subdivision Hidden Acres
MLS Listing ID DESU2023538
Sold Date 08/11/22
Style Class C,Ranch/Rambler
Bedrooms 5
Full Baths 2
HOA Y/N N
Abv Grd Liv Area 1,876
Originating Board BRIGHT
Year Built 1980
Annual Tax Amount $658
Tax Year 2021
Lot Size 10,454 Sqft
Acres 0.24
Property Description
Hideaway prize on Hidden Acre Dr.! Just minutes from Bethany Beach and close to state parks, this
ranch home nestled on ¼ acre can be a perfect primary residence or valuable vacation getaway! Flat
grassy lawn precedes this 1-level living home with shrubs lining front, slightly recessed attached 1-car
garage adjacent and elevated covered quaint front porch in center. Front door opens to delightful alcove
that serves as welcoming spot. To left is one spacious, front-to-back room with plush carpeting. Natural
wood trim appears here and throughout much of home, offering warm and inviting highlight. This area’s
generous square footage, confirmed by its 2 ceiling fans, allows for it to be separated easily into multiple
living spaces and 2 accent walls of paneling create natural boundary for the rooms. Create DR in the
front room, while back portion with its vaulted ceiling can be LR/FR. Arrange couches, chairs and coffee
table for comfortable seating and approachable space, while full walls allow for framed prints or photos.
Only ½ wall with natural wood ledge divides kitchen and FR, and effectively brightens and lightens both
rooms! Carpeting distinctively changes to more functional parquet flooring for kitchen. Sleek light
cabinets without hardware offer clutter-free look, while natural wood trim on the cabinets echoes trim
that appears throughout the home and provides comforting continuity. There are plenty of cabinets and
ample countertops for both storage and food prep. Mix of SS/black appliances include flat cooktop. ½
wall is repeated at edge of kitchen and features vertical natural wood spindles and looks to foyer. Main
kitchen seamlessly transitions to breakfast room that is highlighted by chandelier and natural wood
trimmed glass sliders. It’s a great nook to enjoy around-the-clock meals with flood of natural light,
simple access to porch and views beyond to backyard! Separate, sizable laundry room features series of
cabinets to tuck away all those laundry detergents and softeners, while there is still room for extra
cabinet, hooks, and shelves. Neutral carpeted hallway echoes paneling from front room and provides 2
sets of closets that are great for extra linens! Primary BR is charming collection of amenities!
Combination of 3 windows keep room light. Ceiling fan offers a breeze at the touch of a switch. Neutral
carpeting provides natural backdrop and allows for any accent color. Private bath of cabinet vanity,
tub/shower combination and triple mirror wall cabinet provides convenience. Bonus feature is exclusive
access to deck! Additional, multiple, carpeted BRs feature roomy closets, ceiling fans and abundance of
natural light, and 2 nd full bath mimics primary bath with cabinet vanity, tub/shower combination and
mirrored wall cabinet. Glass sliders from breakfast room lead out to appealing enclosed porch, which
then grants access to sprawling deck. It’s the best of both worlds. Enjoy the feeling of outside, yet the
comforts of indoor ambiance sitting on the porch. Or relax and soak up the sun on the deck with bump
out! Smattering of trees provide shady spots in backyard, and bonus dual door shed with electric offers
great storage for lawnmowers, bikes, and gardening equipment. A for-sure home in Frankford!
Location
State DE
County Sussex
Area Baltimore Hundred (31001)
Zoning GR
Rooms
Other Rooms Living Room, Dining Room, Primary Bedroom, Bedroom 2, Bedroom 3, Bedroom 4, Bedroom 5, Kitchen, Laundry, Primary Bathroom, Full Bath
Main Level Bedrooms 5
Interior
Interior Features Carpet, Ceiling Fan(s), Combination Dining/Living, Dining Area, Entry Level Bedroom, Floor Plan - Traditional, Kitchen - Eat-In, Primary Bath(s), Tub Shower
Hot Water 60+ Gallon Tank, Electric
Heating Baseboard - Electric
Cooling Wall Unit
Flooring Carpet, Laminated, Vinyl
Equipment Dishwasher, Dryer, Oven/Range - Electric, Range Hood, Refrigerator, Washer, Water Heater, Freezer
Fireplace N
Window Features Double Pane
Appliance Dishwasher, Dryer, Oven/Range - Electric, Range Hood, Refrigerator, Washer, Water Heater, Freezer
Heat Source Electric
Laundry Main Floor
Exterior
Exterior Feature Deck(s), Enclosed, Porch(es)
Garage Garage - Front Entry, Garage Door Opener
Garage Spaces 1.0
Waterfront N
Water Access N
Roof Type Shingle
Accessibility None
Porch Deck(s), Enclosed, Porch(es)
Attached Garage 1
Total Parking Spaces 1
Garage Y
Building
Story 1
Foundation Block
Sewer Mound System
Water Well
Architectural Style Class C, Ranch/Rambler
Level or Stories 1
Additional Building Above Grade, Below Grade
Structure Type Paneled Walls,Dry Wall,Vaulted Ceilings
New Construction N
Schools
School District Indian River
Others
Senior Community No
Tax ID 134-11.00-613.00
Ownership Fee Simple
SqFt Source Estimated
Special Listing Condition Standard
Read Less
Want to know what your home might be worth? Contact us for a FREE valuation!

Our team is ready to help you sell your home for the highest possible price ASAP

Bought with Douglas H Purcell • Crowley Associates Realty






