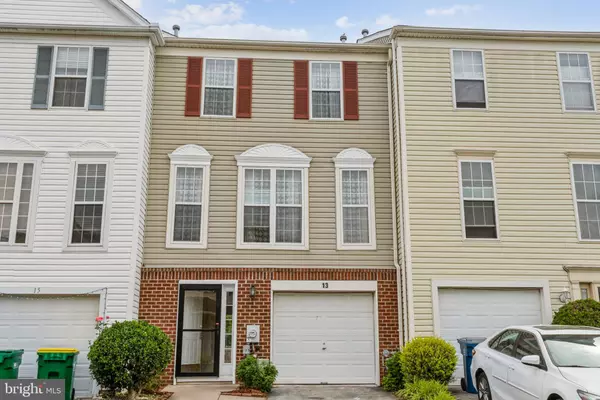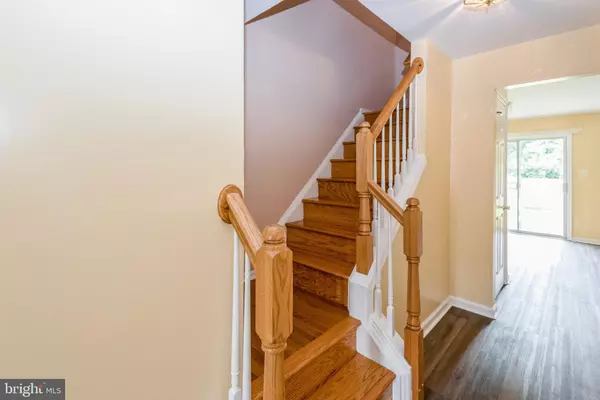$287,000
$275,000
4.4%For more information regarding the value of a property, please contact us for a free consultation.
13 PAYNTER ST Bear, DE 19701
3 Beds
3 Baths
2,115 SqFt
Key Details
Sold Price $287,000
Property Type Townhouse
Sub Type Interior Row/Townhouse
Listing Status Sold
Purchase Type For Sale
Square Footage 2,115 sqft
Price per Sqft $135
Subdivision Stone Mill
MLS Listing ID DENC2026022
Sold Date 07/28/22
Style Other
Bedrooms 3
Full Baths 2
Half Baths 1
HOA Fees $23/ann
HOA Y/N Y
Abv Grd Liv Area 1,775
Originating Board BRIGHT
Year Built 1998
Annual Tax Amount $2,156
Tax Year 2021
Lot Size 2,178 Sqft
Acres 0.05
Lot Dimensions 20.00 x 106.00
Property Description
Welcome to this beautiful, well-maintained 3 stories townhouse that conveniently located close to restaurants, stores, and even Bear Public library! It can be a great starter home if you are a first time home buyer. All you need is bring your belongings and move in!
Main floor offers a nice size living room with large dining area with eat in kitchen that leads to a nice deck that perfect for summer entertainment. The living area has large tall windows that helps bringing in abundant natural lights during the day. It boasts an open floor with newly updated floors, walk out from the kitchen to the deck and over looking the fenced backyard. One car attached garage.
All bedrooms are upstairs with updated laminate flooring through out. Most Recent painting through out makes it special.
You dont have to take my word for it, come and see for yourself!!
Location
State DE
County New Castle
Area Newark/Glasgow (30905)
Zoning NCTH
Rooms
Main Level Bedrooms 3
Interior
Hot Water Natural Gas
Cooling Central A/C
Flooring Hardwood, Laminate Plank
Heat Source Natural Gas
Exterior
Garage Garage - Front Entry
Garage Spaces 1.0
Waterfront N
Water Access N
Accessibility None
Attached Garage 1
Total Parking Spaces 1
Garage Y
Building
Story 3
Foundation Concrete Perimeter
Sewer Public Sewer
Water Public
Architectural Style Other
Level or Stories 3
Additional Building Above Grade, Below Grade
New Construction N
Schools
School District Christina
Others
Senior Community No
Tax ID 10-039.30-060
Ownership Fee Simple
SqFt Source Assessor
Special Listing Condition Standard
Read Less
Want to know what your home might be worth? Contact us for a FREE valuation!

Our team is ready to help you sell your home for the highest possible price ASAP

Bought with Melvin Sarpey • Tesla Realty Group, LLC






