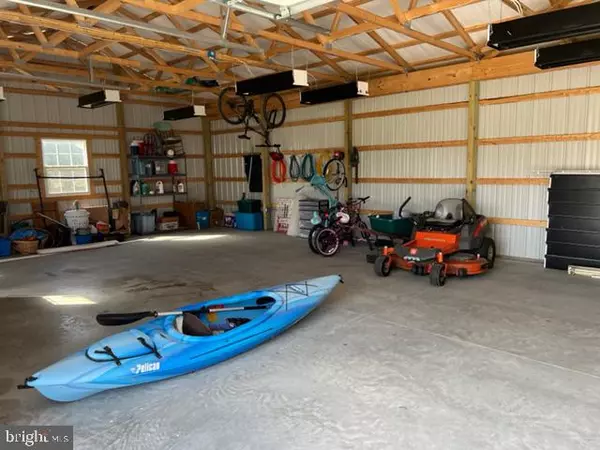$335,000
$338,900
1.2%For more information regarding the value of a property, please contact us for a free consultation.
11715 KAYLINS WAY Greenwood, DE 19950
3 Beds
2 Baths
1,400 SqFt
Key Details
Sold Price $335,000
Property Type Manufactured Home
Sub Type Manufactured
Listing Status Sold
Purchase Type For Sale
Square Footage 1,400 sqft
Price per Sqft $239
Subdivision None Available
MLS Listing ID DESU2020874
Sold Date 07/22/22
Style Ranch/Rambler,Class C
Bedrooms 3
Full Baths 2
HOA Y/N N
Abv Grd Liv Area 1,400
Originating Board BRIGHT
Year Built 2000
Annual Tax Amount $934
Tax Year 2021
Lot Size 7.990 Acres
Acres 7.99
Lot Dimensions 0.00 x 0.00
Property Description
New Price!! Three Bedroom, 2 Bath Ranch home with approximately 1400 square feet of living space on nearly 8 acres of land. New HVAC system, Rinnai HWH, Roof, Flooring, Kitchen Cabinets and Counters in 2017. New Siding and Windows in 2020. Oversized Detached Garage was added in 2019. Garage has been wired for electric, but not hooked up. Comcast Cable is available. No HOA and only County restrictions. Quiet location with room for horses, goats, chickens, an RV or Boat. Room to grow. Class H Inspection has been completed and repairs made. Move in ready. Make your appointment today!!!
Location
State DE
County Sussex
Area Nanticoke Hundred (31011)
Zoning AR-1
Rooms
Main Level Bedrooms 3
Interior
Interior Features Carpet, Ceiling Fan(s), Combination Dining/Living, Floor Plan - Open, Pantry, Primary Bath(s), Tub Shower, Window Treatments
Hot Water Propane
Heating Central, Forced Air
Cooling Central A/C
Equipment Dishwasher, Oven/Range - Gas, Range Hood, Refrigerator, Washer/Dryer Stacked, Water Heater
Appliance Dishwasher, Oven/Range - Gas, Range Hood, Refrigerator, Washer/Dryer Stacked, Water Heater
Heat Source Propane - Leased
Exterior
Garage Garage - Front Entry, Additional Storage Area
Garage Spaces 6.0
Utilities Available Electric Available
Water Access N
View Garden/Lawn
Roof Type Asphalt
Street Surface Dirt,Gravel
Accessibility Other
Road Frontage Private, Road Maintenance Agreement
Total Parking Spaces 6
Garage Y
Building
Lot Description Cleared
Story 1
Foundation Block
Sewer Capping Fill
Water Well
Architectural Style Ranch/Rambler, Class C
Level or Stories 1
Additional Building Above Grade, Below Grade
New Construction N
Schools
Elementary Schools Woodbridge
High Schools Woodbridge
School District Woodbridge
Others
Pets Allowed Y
Senior Community No
Tax ID 430-03.00-46.02
Ownership Fee Simple
SqFt Source Assessor
Acceptable Financing Cash, Conventional, FHA
Horse Property Y
Listing Terms Cash, Conventional, FHA
Financing Cash,Conventional,FHA
Special Listing Condition Standard
Pets Description No Pet Restrictions
Read Less
Want to know what your home might be worth? Contact us for a FREE valuation!

Our team is ready to help you sell your home for the highest possible price ASAP

Bought with RUSLANA STOYKOVA • RE/MAX Associates






