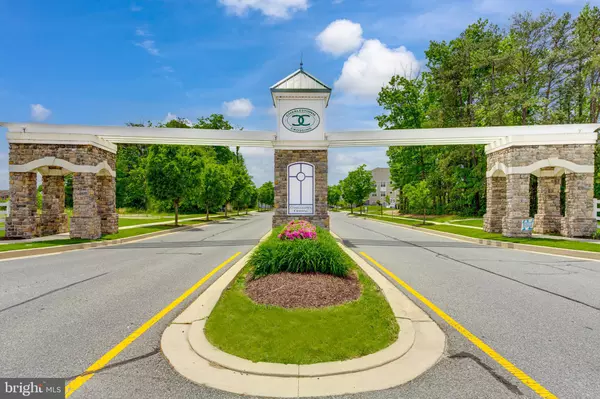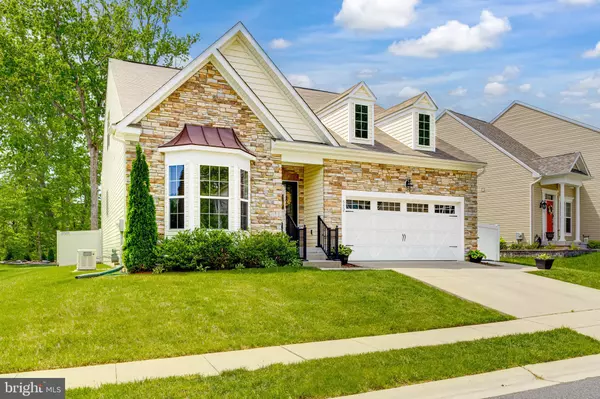$495,000
$455,000
8.8%For more information regarding the value of a property, please contact us for a free consultation.
552 CLAIBORNE RD W North East, MD 21901
5 Beds
5 Baths
3,420 SqFt
Key Details
Sold Price $495,000
Property Type Single Family Home
Sub Type Detached
Listing Status Sold
Purchase Type For Sale
Square Footage 3,420 sqft
Price per Sqft $144
Subdivision Charlestown Crossing
MLS Listing ID MDCC2005014
Sold Date 07/01/22
Style Traditional
Bedrooms 5
Full Baths 4
Half Baths 1
HOA Fees $59/mo
HOA Y/N Y
Abv Grd Liv Area 2,244
Originating Board BRIGHT
Year Built 2014
Annual Tax Amount $3,754
Tax Year 2021
Lot Size 8,385 Sqft
Acres 0.19
Property Description
Welcome this this stunning 5 bedroom, 4.5 bath home nestled in the Charlestown Crossing neighborhood. Enter in through the one car garage or take the walkway to the front door and into the foyer. The main level has wood floors throughout, the second-floor stairs are on the side of you as you walk in, with the main floor hosting two bedroom suits with their own bath-rooms. The junior suite is on your left when you walk into the home and primary is off of the living room to the left. The kitchen, living room and dining area is an open concept. You walk into the kitchen that's on your left and living room to your right and the dining ahead off to the left. The kitchen is stunning with stainless steel appliances, wood cabinetry, granite countertops and a granite kitchen island. Sliding glass doors off of the dining area, lead out onto a Trex deck and backyard. Also on the main level is a half bath and a laundry room. On the second floor there are two oversized bedrooms, and they share a hall bathroom. The spacious basement is finished hosting a living room area, kitchenette, bedroom and a bathroom. The bedroom in the basement has an very large closet. The basement also has a sizeable unfinished area for storage. The house comes with a whole house Generac generator. This is the home you have been searching for!
Location
State MD
County Cecil
Zoning ST
Rooms
Other Rooms Primary Bedroom, Bedroom 2, Bedroom 3, Bedroom 4, Bedroom 5, Kitchen, Game Room, Basement, Foyer, Breakfast Room, Great Room, Laundry, Other, Utility Room
Basement Connecting Stairway, Outside Entrance, Sump Pump, Full, Fully Finished, Heated, Improved, Walkout Stairs, Rear Entrance, Windows
Main Level Bedrooms 2
Interior
Interior Features Kitchen - Island, Dining Area, Upgraded Countertops, Primary Bath(s), Entry Level Bedroom, Window Treatments, Wood Floors, Recessed Lighting, Floor Plan - Open
Hot Water Bottled Gas
Heating Forced Air, Zoned
Cooling Ceiling Fan(s), Central A/C, Dehumidifier, Zoned
Equipment Washer/Dryer Hookups Only, Dishwasher, Dryer, Icemaker, Microwave, Oven - Double, Oven - Wall, Washer, Refrigerator, Cooktop, Dryer - Front Loading, ENERGY STAR Clothes Washer, ENERGY STAR Dishwasher, ENERGY STAR Refrigerator, Freezer, Exhaust Fan, Oven/Range - Gas, Washer - Front Loading, Water Dispenser, Water Heater
Fireplace N
Window Features Double Pane,Screens,Vinyl Clad
Appliance Washer/Dryer Hookups Only, Dishwasher, Dryer, Icemaker, Microwave, Oven - Double, Oven - Wall, Washer, Refrigerator, Cooktop, Dryer - Front Loading, ENERGY STAR Clothes Washer, ENERGY STAR Dishwasher, ENERGY STAR Refrigerator, Freezer, Exhaust Fan, Oven/Range - Gas, Washer - Front Loading, Water Dispenser, Water Heater
Heat Source Propane - Metered
Exterior
Exterior Feature Deck(s)
Garage Garage Door Opener, Garage - Front Entry
Garage Spaces 2.0
Fence Rear, Privacy, Vinyl
Amenities Available Jog/Walk Path, Pool - Outdoor, Pool Mem Avail
Waterfront N
Water Access N
Roof Type Asphalt
Accessibility None
Porch Deck(s)
Attached Garage 2
Total Parking Spaces 2
Garage Y
Building
Lot Description Backs to Trees, Trees/Wooded
Story 1.5
Foundation Concrete Perimeter
Sewer Public Sewer
Water Public
Architectural Style Traditional
Level or Stories 1.5
Additional Building Above Grade, Below Grade
Structure Type Dry Wall,High
New Construction N
Schools
School District Cecil County Public Schools
Others
HOA Fee Include Common Area Maintenance,Snow Removal,Trash
Senior Community No
Tax ID 0805137985
Ownership Fee Simple
SqFt Source Assessor
Security Features Smoke Detector,Carbon Monoxide Detector(s)
Special Listing Condition Standard
Read Less
Want to know what your home might be worth? Contact us for a FREE valuation!

Our team is ready to help you sell your home for the highest possible price ASAP

Bought with Robert G Rich • Long & Foster Real Estate, Inc.






