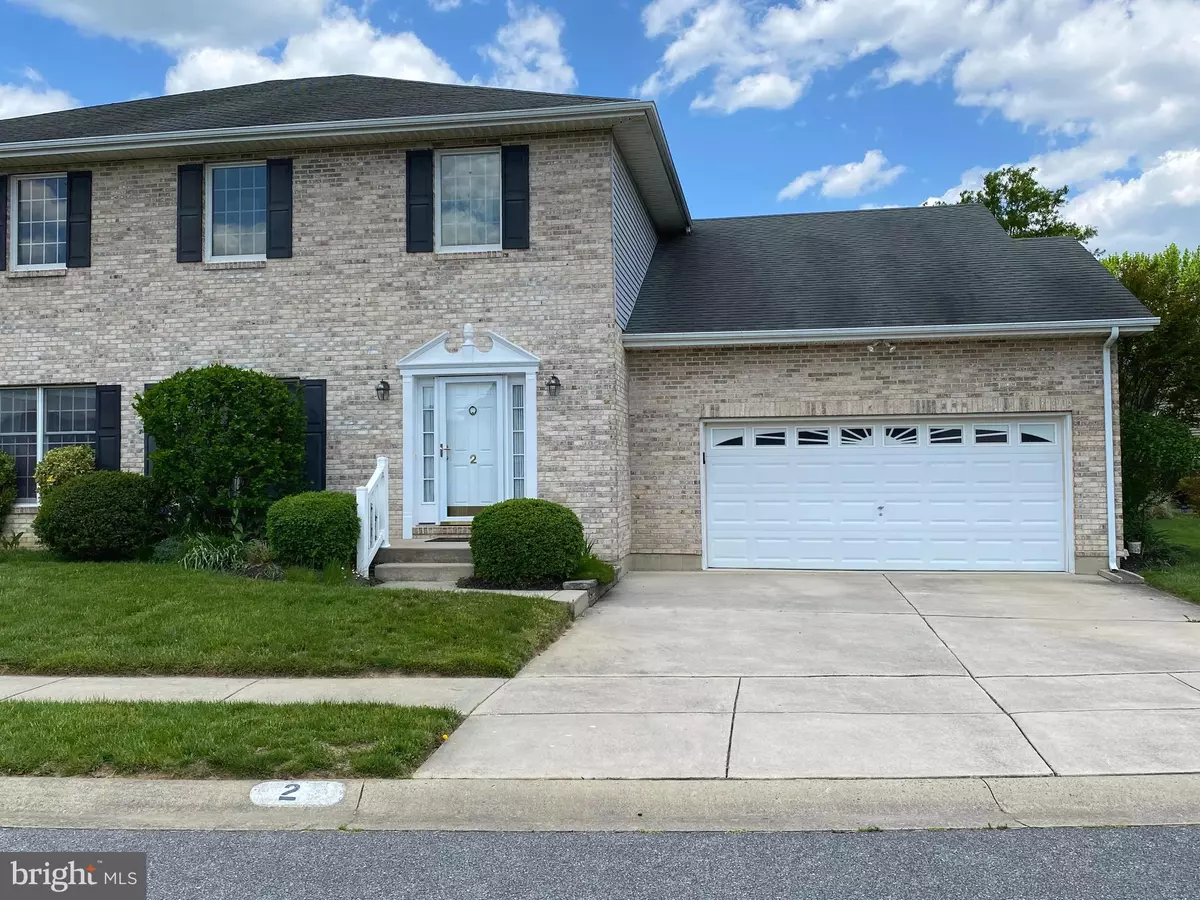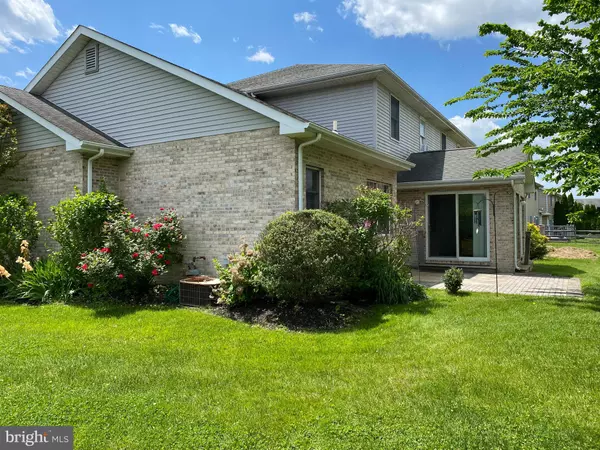$379,900
$379,900
For more information regarding the value of a property, please contact us for a free consultation.
2 SUMMERTHUR DR Bear, DE 19701
2 Beds
3 Baths
2,000 SqFt
Key Details
Sold Price $379,900
Property Type Single Family Home
Sub Type Twin/Semi-Detached
Listing Status Sold
Purchase Type For Sale
Square Footage 2,000 sqft
Price per Sqft $189
Subdivision Mansion Farms
MLS Listing ID DENC2023786
Sold Date 06/28/22
Style Traditional
Bedrooms 2
Full Baths 2
Half Baths 1
HOA Fees $12/ann
HOA Y/N Y
Abv Grd Liv Area 2,000
Originating Board BRIGHT
Year Built 2003
Annual Tax Amount $2,760
Tax Year 2021
Lot Size 6,534 Sqft
Acres 0.15
Lot Dimensions 75.74 x 109.19
Property Description
RARELY AVAILABLE, first floor master bedroom, twin in popular Mansion Farms! This home is a must see! Potential of one floor living but with the benefit of 2 more bedrooms upstairs! Upon entering note the large living and dining areas with plenty of space for all of your entertaining needs. The kitchen to the rear is nice sized with white cabinetry, tile backsplash with charming tile mural over the sink, eating area, large walk in pantry and slider to the rear sun room. The sunroom is a great place to sit on a sunny day and features slider doors to the rear yard on all 3 outside walls. Down the hall from the kitchen, check out the decent sized master bedroom, walk in closet with built in shelving unit, and 4 piece master bath with double vanity. A hall bath rounds out this level. Many rooms feature crown molding and ceiling fans. Upstairs there is a loft overlooking the living room that is a perfect reading nook with built in bookshelves all around. The 2 other bedrooms share the hall bath. The lower level, while not finished, is large with enough space for all of your storage needs. The rear yard also features a good sized patio with brick surround, which is a great place for entertaining! Updates include but are not limited to: Water heater - approx 2017, refrigerator - 2021, built in microwave - 2021, washer - 2019, dryer 2019, some doors - 2021. Come see for yourself and make it yours today!
Location
State DE
County New Castle
Area Newark/Glasgow (30905)
Zoning NCSD
Rooms
Other Rooms Living Room, Dining Room, Bedroom 2, Bedroom 3, Kitchen, Bedroom 1, Sun/Florida Room, Loft
Basement Unfinished
Interior
Interior Features Built-Ins, Carpet, Ceiling Fan(s), Combination Dining/Living, Entry Level Bedroom, Kitchen - Eat-In, Pantry, Recessed Lighting, Soaking Tub, Stall Shower, Tub Shower, Walk-in Closet(s)
Hot Water Natural Gas
Heating Heat Pump(s)
Cooling Central A/C
Equipment Built-In Microwave, Dishwasher, Disposal, Dryer, Oven/Range - Electric, Range Hood, Refrigerator, Washer, Water Heater
Appliance Built-In Microwave, Dishwasher, Disposal, Dryer, Oven/Range - Electric, Range Hood, Refrigerator, Washer, Water Heater
Heat Source Natural Gas
Exterior
Garage Garage - Front Entry, Garage Door Opener
Garage Spaces 2.0
Waterfront N
Water Access N
Accessibility None
Attached Garage 2
Total Parking Spaces 2
Garage Y
Building
Story 2
Foundation Concrete Perimeter
Sewer Public Sewer
Water Public
Architectural Style Traditional
Level or Stories 2
Additional Building Above Grade, Below Grade
New Construction N
Schools
School District Appoquinimink
Others
Senior Community No
Tax ID 11-037.40-205
Ownership Fee Simple
SqFt Source Assessor
Special Listing Condition Standard
Read Less
Want to know what your home might be worth? Contact us for a FREE valuation!

Our team is ready to help you sell your home for the highest possible price ASAP

Bought with Naomi Ricketts • First Class Properties






