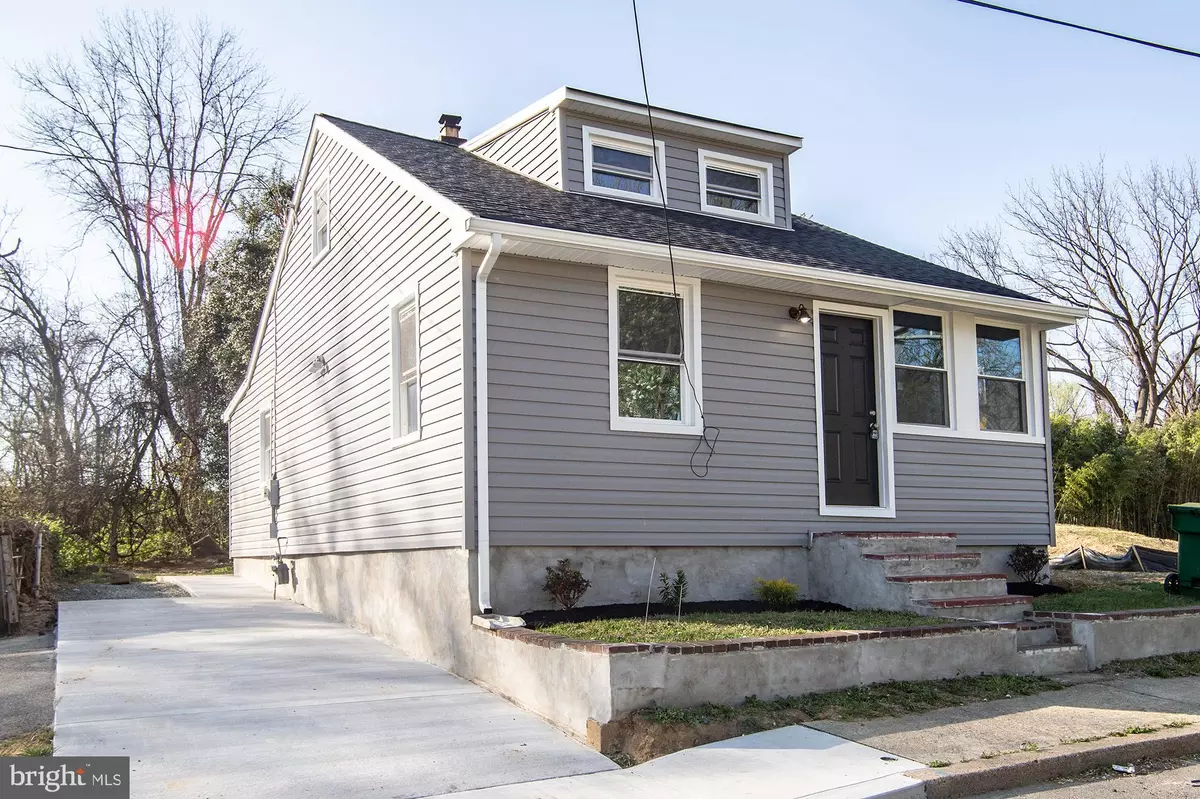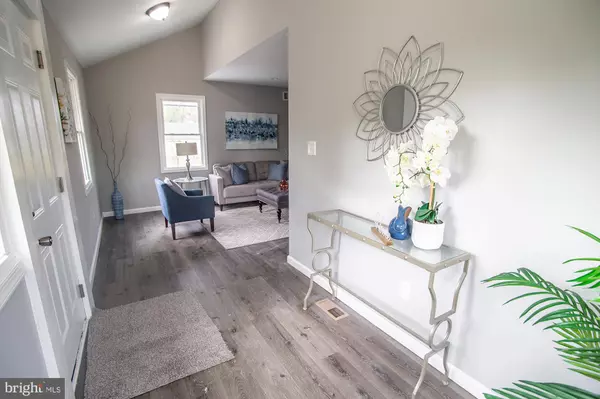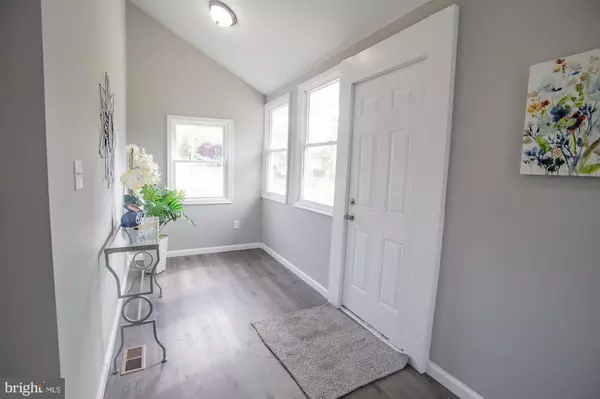$250,000
$249,900
For more information regarding the value of a property, please contact us for a free consultation.
1101 WEST AVE New Castle, DE 19720
3 Beds
2 Baths
1,050 SqFt
Key Details
Sold Price $250,000
Property Type Single Family Home
Sub Type Detached
Listing Status Sold
Purchase Type For Sale
Square Footage 1,050 sqft
Price per Sqft $238
Subdivision Holloway Terrace
MLS Listing ID DENC2019274
Sold Date 06/24/22
Style Cape Cod
Bedrooms 3
Full Baths 2
HOA Y/N N
Abv Grd Liv Area 1,050
Originating Board BRIGHT
Year Built 1953
Annual Tax Amount $395
Tax Year 2002
Lot Size 3,920 Sqft
Acres 0.09
Property Description
This recently renovated this 3 bedroom, 2 bath property is ready for its new owner. The home really is like new construction, without having that cookie cutter feel to it. It was gutted down to the studs for the start of the renovation with all new plumbing, electrical and HVAC being installed. And everyone wants a finished basement these days too, right? Well this place has yet. Just check out the beautiful finishes the seller picked out too. Not an expense was spared when doing the updates. You wont want to miss out on this amazing house that is ready to become someones HOME so book your appointment today before its gone.
Location
State DE
County New Castle
Area New Castle/Red Lion/Del.City (30904)
Zoning NC5
Rooms
Other Rooms Living Room, Dining Room, Primary Bedroom, Bedroom 2, Kitchen, Bedroom 1, Other
Basement Full, Outside Entrance
Main Level Bedrooms 1
Interior
Interior Features Stall Shower
Hot Water Natural Gas
Cooling Central A/C
Flooring Wood, Fully Carpeted, Vinyl
Fireplace N
Heat Source Natural Gas
Laundry Main Floor
Exterior
Exterior Feature Deck(s), Porch(es)
Garage Spaces 3.0
Waterfront N
Water Access N
Accessibility None
Porch Deck(s), Porch(es)
Total Parking Spaces 3
Garage N
Building
Story 2
Foundation Concrete Perimeter
Sewer Public Sewer
Water Public
Architectural Style Cape Cod
Level or Stories 2
Additional Building Above Grade
New Construction N
Schools
High Schools William Penn
School District Colonial
Others
Senior Community No
Tax ID 10-010.40-359
Ownership Fee Simple
SqFt Source Estimated
Acceptable Financing Conventional, VA, FHA 203(b)
Listing Terms Conventional, VA, FHA 203(b)
Financing Conventional,VA,FHA 203(b)
Special Listing Condition Standard
Read Less
Want to know what your home might be worth? Contact us for a FREE valuation!

Our team is ready to help you sell your home for the highest possible price ASAP

Bought with Samuel Barksdale • Barksdale & Affiliates Realty






