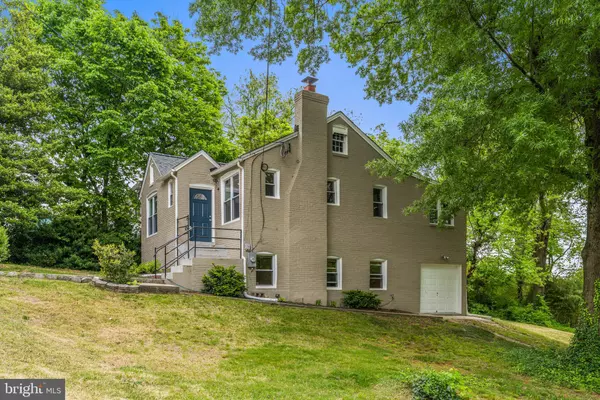$416,000
$425,601
2.3%For more information regarding the value of a property, please contact us for a free consultation.
6001 BERWYN RD Berwyn Heights, MD 20740
3 Beds
2 Baths
1,266 SqFt
Key Details
Sold Price $416,000
Property Type Single Family Home
Sub Type Detached
Listing Status Sold
Purchase Type For Sale
Square Footage 1,266 sqft
Price per Sqft $328
Subdivision Berwyn Heights
MLS Listing ID MDPG2029460
Sold Date 06/15/22
Style Traditional,Raised Ranch/Rambler
Bedrooms 3
Full Baths 2
HOA Y/N N
Abv Grd Liv Area 1,266
Originating Board BRIGHT
Year Built 1940
Annual Tax Amount $6,956
Tax Year 2020
Lot Size 0.264 Acres
Acres 0.26
Property Description
Berwyn Heights is the quaint and friendly incorporated municipality just east of College Park and just south of Greenbelt. The quiet tree-lined streets offer a value-driven alternative and welcoming community to homebuyers looking for space and land, and willing to go just a little bit further. When it comes to value, and 6001 Berwyn Road, the suburban trade-off is well worth it to get over a quarter acre of land and be in close proximity to multiple parks, serene Lake Artemesia, and Greenbelt Campgrounds a few blocks away - all for the same price as a one-bedroom condo in the city. The corner acre lot has space for the new owner to get creative and fully realize the potential for outdoor recreation, gardening, or additional structures. The main entry is welcoming and efficient with an oversized closet for convenient storage and the beautiful hardwood floors continue throughout this level. There is a wood-burning fireplace that is the centerpiece of the combo living/family room with great lines of sight into the updated kitchen. The placement of the large windows in the kitchen grants you beautiful views of the spacious, tree-lined lot and you can appreciate the 42-inch modern cabinets, stainless steel appliances, and granite countertop along with the modern and sleek hardware and finishes. There is ample table space in the kitchen and a cozy, screened-in porch right off the dining area that is perfect for enjoying some fresh air, year-round. The lower level of the home features full-size windows and gets ample natural light relative to some other lower levels. It has wonderfully maintained ceramic tile flooring and includes another full bathroom and bedroom with generous storage. The lower level also connects to the garage which is a great storage option with the potential to be a home gym or workshop. The best feature of this home is the land - not enough can be said about just how much potential there is to either expand living structures on this lot or maximize the horticultural opportunities to grow enough food to feed all of Berwyn Heights. Amenities are abundant and close by with this home being just a few miles from all the great new development in College Park, Greenbelt, and Riverdale including Whole Foods and multiple dining and retail options. Do not wait, come check out this outstanding opportunity, today!
Location
State MD
County Prince Georges
Zoning R55
Direction North
Rooms
Basement Full, Fully Finished, Daylight, Full, Garage Access, Improved, Interior Access, Side Entrance, Walkout Level
Main Level Bedrooms 2
Interior
Interior Features Floor Plan - Traditional, Kitchen - Gourmet, Recessed Lighting, Tub Shower, Upgraded Countertops, Wood Floors, Attic, Combination Kitchen/Dining, Kitchen - Table Space
Hot Water Electric
Heating Forced Air
Cooling Central A/C
Flooring Ceramic Tile, Engineered Wood
Fireplaces Number 1
Fireplaces Type Screen, Brick, Fireplace - Glass Doors
Equipment Dishwasher, Disposal, Dryer - Electric, Oven/Range - Electric, Refrigerator, Stainless Steel Appliances, Water Heater
Furnishings No
Fireplace Y
Window Features Double Pane,Double Hung
Appliance Dishwasher, Disposal, Dryer - Electric, Oven/Range - Electric, Refrigerator, Stainless Steel Appliances, Water Heater
Heat Source Electric
Laundry Lower Floor, Dryer In Unit, Washer In Unit
Exterior
Garage Built In, Garage - Side Entry, Garage Door Opener, Inside Access
Garage Spaces 1.0
Waterfront N
Water Access N
View Trees/Woods
Roof Type Shingle,Composite
Accessibility None
Attached Garage 1
Total Parking Spaces 1
Garage Y
Building
Story 2
Foundation Concrete Perimeter, Other
Sewer Public Sewer
Water Public
Architectural Style Traditional, Raised Ranch/Rambler
Level or Stories 2
Additional Building Above Grade, Below Grade
Structure Type Dry Wall
New Construction N
Schools
School District Prince George'S County Public Schools
Others
Senior Community No
Tax ID 17212377026
Ownership Fee Simple
SqFt Source Assessor
Acceptable Financing Conventional, FHA, VA, Cash
Horse Property N
Listing Terms Conventional, FHA, VA, Cash
Financing Conventional,FHA,VA,Cash
Special Listing Condition Standard
Read Less
Want to know what your home might be worth? Contact us for a FREE valuation!

Our team is ready to help you sell your home for the highest possible price ASAP

Bought with Catherine Joson • Keller Williams Capital Properties






