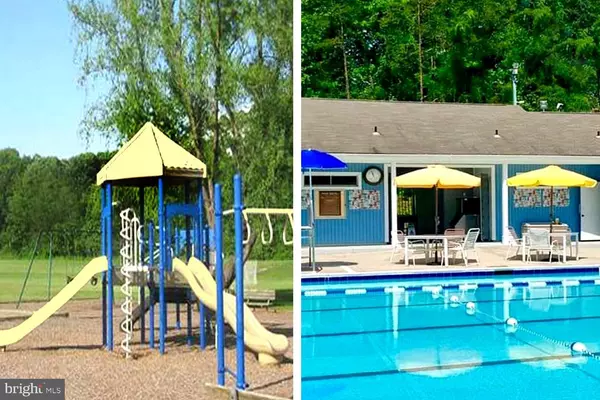$675,000
$616,000
9.6%For more information regarding the value of a property, please contact us for a free consultation.
415 HUCKNALL CT Severna Park, MD 21146
4 Beds
3 Baths
2,547 SqFt
Key Details
Sold Price $675,000
Property Type Single Family Home
Sub Type Detached
Listing Status Sold
Purchase Type For Sale
Square Footage 2,547 sqft
Price per Sqft $265
Subdivision Chartridge
MLS Listing ID MDAA2029580
Sold Date 05/24/22
Style Split Level
Bedrooms 4
Full Baths 3
HOA Fees $41/ann
HOA Y/N Y
Abv Grd Liv Area 1,879
Originating Board BRIGHT
Year Built 1979
Annual Tax Amount $4,050
Tax Year 2022
Lot Size 7,001 Sqft
Acres 0.16
Property Description
**NO SHOWINGS TILL SATURDAY APRIL 30th** Beautifully renovated ,overlooking community pond and scenic water feature! Nicest lot on private cul-de-sac. UPSCALE UPDATES at every glance! Just a few blocks from community amenities including clubhouse, pool & gathering patio, walking trails, basketball court, picnic areas, playground and more. Community is very active with planned events year round. A great lifestyle! 2-CAR GARAGE! INNOVATIVE IMPROVEMENTS with opening of walls, NEW neutral paint/carpeting, NEW flooring, designer lighting, stylish ceiling fans, renovated Baths, and classic trim. Vaulted Living Room & formal Dining Room. Sleek granite/stainless Kitchen with dining bar & cutout into walk-out Family Room with fireplace. Dine & entertain alfresco on the pond view deck! Main level Bedroom/Bath for possible Office or In-law Quarters! Upper Primary Bedroom & Bath Suite; 2 additional BRs & Family Bath. Finished lower level Rec Room & tiled laundry/utilities area. Home backs to manicured open community green space bordering pond with soaring fountain. Convenient to parks, Bay, downtown Annapolis, malls, and BWI via RTs 2/97/50. Note: No letters. No escalation clause. Sellers need rent back. Offers presented as they come.
Location
State MD
County Anne Arundel
Zoning R5
Rooms
Other Rooms Living Room, Dining Room, Primary Bedroom, Bedroom 4, Kitchen, Family Room, Laundry, Recreation Room, Bathroom 1, Bathroom 3, Bonus Room, Primary Bathroom
Basement Outside Entrance, Side Entrance, Sump Pump, Walkout Stairs, Partially Finished
Main Level Bedrooms 1
Interior
Interior Features Dining Area, Breakfast Area, Kitchen - Island, Kitchen - Eat-In, Primary Bath(s), Entry Level Bedroom, Chair Railings, Upgraded Countertops, Window Treatments, Floor Plan - Open
Hot Water Electric
Heating Central
Cooling Central A/C
Flooring Carpet, Ceramic Tile, Wood
Fireplaces Number 1
Fireplaces Type Fireplace - Glass Doors, Mantel(s)
Equipment Washer/Dryer Hookups Only, Dishwasher, Disposal, Exhaust Fan, Icemaker, Microwave, Refrigerator, Oven/Range - Electric, Water Heater
Fireplace Y
Window Features Screens,Skylights
Appliance Washer/Dryer Hookups Only, Dishwasher, Disposal, Exhaust Fan, Icemaker, Microwave, Refrigerator, Oven/Range - Electric, Water Heater
Heat Source Electric
Exterior
Exterior Feature Deck(s), Porch(es)
Garage Garage Door Opener
Garage Spaces 4.0
Utilities Available Cable TV Available
Amenities Available Baseball Field, Club House, Common Grounds, Community Center, Lake, Pool - Outdoor, Swimming Pool, Tot Lots/Playground
Waterfront N
Water Access N
View Water, Pond
Roof Type Asphalt
Accessibility None
Porch Deck(s), Porch(es)
Attached Garage 2
Total Parking Spaces 4
Garage Y
Building
Lot Description Cul-de-sac, Backs to Trees, Backs - Open Common Area, Landscaping, Premium, Trees/Wooded, Secluded, Private
Story 3
Foundation Block
Sewer Public Sewer
Water Public
Architectural Style Split Level
Level or Stories 3
Additional Building Above Grade, Below Grade
Structure Type Cathedral Ceilings,Dry Wall
New Construction N
Schools
Elementary Schools Oak Hill
Middle Schools Severna Park
High Schools Severna Park
School District Anne Arundel County Public Schools
Others
HOA Fee Include Management,Insurance,Pool(s),Recreation Facility,Reserve Funds
Senior Community No
Tax ID 020318390011757
Ownership Fee Simple
SqFt Source Assessor
Acceptable Financing Conventional, FHA, VA, Cash
Listing Terms Conventional, FHA, VA, Cash
Financing Conventional,FHA,VA,Cash
Special Listing Condition Standard
Read Less
Want to know what your home might be worth? Contact us for a FREE valuation!

Our team is ready to help you sell your home for the highest possible price ASAP

Bought with Kimberly R Utz • RE/MAX Executive






