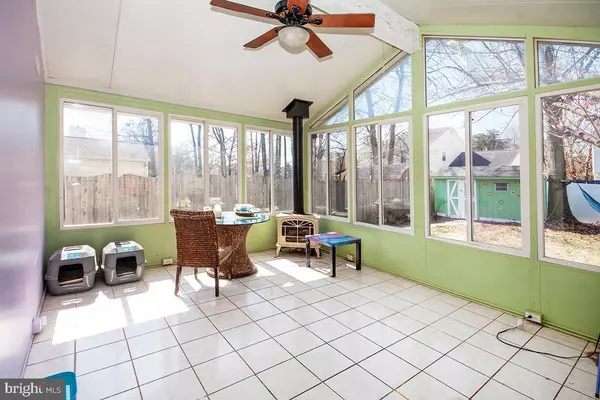$390,000
$379,900
2.7%For more information regarding the value of a property, please contact us for a free consultation.
150 BRECKENRIDGE DR Sicklerville, NJ 08081
5 Beds
3 Baths
2,728 SqFt
Key Details
Sold Price $390,000
Property Type Single Family Home
Sub Type Detached
Listing Status Sold
Purchase Type For Sale
Square Footage 2,728 sqft
Price per Sqft $142
Subdivision Country Oaks
MLS Listing ID NJCD2016100
Sold Date 05/20/22
Style Colonial,Contemporary
Bedrooms 5
Full Baths 2
Half Baths 1
HOA Y/N N
Abv Grd Liv Area 2,728
Originating Board BRIGHT
Year Built 1992
Annual Tax Amount $10,720
Tax Year 2020
Lot Size 9,374 Sqft
Acres 0.22
Lot Dimensions 125.00 x 75.00
Property Description
** Multiple Offers- Please submit best & final by 2pm on 3/28** This stunning 5 bedroom, 2.5 bath home is located in the desirable Country Oaks neighborhood of Gloucester Twp. It features a newer HVAC & hot water heater (2019), an attached 2 car garage, an amazing backyard, and so much more. Upon entering you are greeted by the dramatic two story foyer with tile floors. To the right you will find the den, or it could be a perfect office space. To the left of the entrance is the formal dining room, with laminate floors that flow into the kitchen. Granite counters, tile backsplash, gas range, pantry, and island space are just some of the highlights. An amazing sunroom just off the kitchen features a gas fireplace & tile floors. The laminate floors flow into the spacious living room which has plenty of natural light and overlooks the backyard. Ceiling fans included. Also on this floor are the 5th bedroom and a half bath. Upstairs are 4 generously sized bedrooms with 6 panel doors and ample closet space. Vaulted ceilings in the master bedroom make it feel even larger, and the walk in closet provides plenty of storage. The master bathroom features dual sinks, separate soaking tub & shower stall, tile floors, and a water closet. There is another full bathroom in the hallway which features a tile tub surround and tile floors. The large 2 car garage has plenty of storage space. A fenced backyard is perfect for privacy and entertaining, plus features a great patio area just off the sunroom. Solar panels on the back of the home keep your electric bills lower.
Location
State NJ
County Camden
Area Gloucester Twp (20415)
Zoning R
Rooms
Other Rooms Living Room, Dining Room, Primary Bedroom, Bedroom 2, Bedroom 3, Kitchen, Family Room, Bedroom 1, Laundry, Other
Main Level Bedrooms 1
Interior
Interior Features Primary Bath(s), Kitchen - Island, Ceiling Fan(s), Stall Shower, Kitchen - Eat-In, Dining Area, Upgraded Countertops
Hot Water Natural Gas
Heating Forced Air
Cooling Central A/C
Flooring Tile/Brick, Laminated, Carpet
Equipment Dishwasher, Dryer, Oven/Range - Gas, Washer, Water Heater
Fireplace N
Appliance Dishwasher, Dryer, Oven/Range - Gas, Washer, Water Heater
Heat Source Natural Gas
Laundry Upper Floor
Exterior
Exterior Feature Patio(s)
Garage Garage - Front Entry, Additional Storage Area, Garage Door Opener, Inside Access
Garage Spaces 6.0
Fence Fully
Utilities Available Cable TV
Waterfront N
Water Access N
Roof Type Architectural Shingle
Accessibility None
Porch Patio(s)
Attached Garage 2
Total Parking Spaces 6
Garage Y
Building
Lot Description Open, Front Yard, Rear Yard, SideYard(s)
Story 2
Foundation Slab
Sewer Public Sewer
Water Public
Architectural Style Colonial, Contemporary
Level or Stories 2
Additional Building Above Grade, Below Grade
Structure Type Cathedral Ceilings,9'+ Ceilings,High
New Construction N
Schools
High Schools Timber Creek
School District Black Horse Pike Regional Schools
Others
Senior Community No
Tax ID 15-19806-00006
Ownership Fee Simple
SqFt Source Assessor
Acceptable Financing Conventional, VA, FHA, Cash
Listing Terms Conventional, VA, FHA, Cash
Financing Conventional,VA,FHA,Cash
Special Listing Condition Standard
Read Less
Want to know what your home might be worth? Contact us for a FREE valuation!

Our team is ready to help you sell your home for the highest possible price ASAP

Bought with David A Shaw • RE/MAX New Millennium Group






