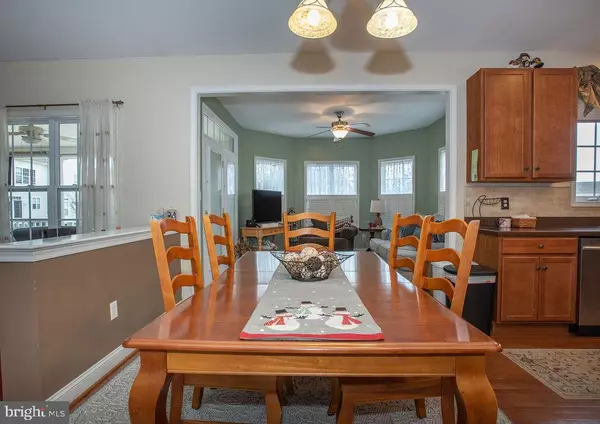$500,000
$480,000
4.2%For more information regarding the value of a property, please contact us for a free consultation.
219 KARINS BLVD Townsend, DE 19734
4 Beds
3 Baths
4,472 SqFt
Key Details
Sold Price $500,000
Property Type Single Family Home
Sub Type Detached
Listing Status Sold
Purchase Type For Sale
Square Footage 4,472 sqft
Price per Sqft $111
Subdivision Townsend Village Il
MLS Listing ID DENC2018122
Sold Date 04/11/22
Style Colonial
Bedrooms 4
Full Baths 2
Half Baths 1
HOA Fees $20/ann
HOA Y/N Y
Abv Grd Liv Area 2,850
Originating Board BRIGHT
Year Built 2006
Annual Tax Amount $3,541
Tax Year 2021
Lot Size 10,890 Sqft
Acres 0.25
Property Description
Stunning Townsend Village II, 4BR, 2.1BA Darby Model Colonial. Enter into the Gorgeous 2-story foyer with hardwood floors flanked by the Formal Living Room & much needed home office. Absolutely beautiful kitchen with hardwood floors, 42" cabinets, Custom "Amish made" wood island, tile backsplash and breakfast nook flowing into the family room with vinyl plank flooring and gas fireplace. The bright and welcoming morning room is perfect for entertaining and leads to a covered deck and patio. Upstairs you will find 4 nice sized bedrooms and 2 full bathrooms including the master bedroom with loads of natural sunlight, a 5-piece private bath, walk-in closet and sitting room. The unfinished basement is huge and offers tons of storage and possibilities. Located in Appoquinmink School District and is inside the city limits of Townsend. This home is a must see Schedule a tour today!
Listing agent related to sellers.
Location
State DE
County New Castle
Area South Of The Canal (30907)
Zoning 25R1A
Rooms
Other Rooms Living Room, Dining Room, Primary Bedroom, Bedroom 2, Bedroom 3, Bedroom 4, Kitchen, Family Room, Breakfast Room, Sun/Florida Room, Other, Office
Basement Unfinished
Interior
Interior Features Attic
Hot Water Natural Gas
Heating Forced Air
Cooling Central A/C
Flooring Carpet, Hardwood, Luxury Vinyl Plank
Fireplaces Number 1
Fireplaces Type Gas/Propane
Equipment Oven/Range - Electric
Fireplace Y
Appliance Oven/Range - Electric
Heat Source Natural Gas
Laundry Main Floor
Exterior
Exterior Feature Deck(s), Patio(s), Porch(es)
Garage Garage - Front Entry
Garage Spaces 2.0
Water Access N
Roof Type Architectural Shingle
Accessibility None
Porch Deck(s), Patio(s), Porch(es)
Attached Garage 2
Total Parking Spaces 2
Garage Y
Building
Story 2
Foundation Concrete Perimeter
Sewer Public Sewer
Water Public
Architectural Style Colonial
Level or Stories 2
Additional Building Above Grade, Below Grade
Structure Type Dry Wall
New Construction N
Schools
School District Appoquinimink
Others
Senior Community No
Tax ID 25-008.00-129
Ownership Fee Simple
SqFt Source Estimated
Acceptable Financing Cash, Conventional, FHA, USDA, VA
Horse Property N
Listing Terms Cash, Conventional, FHA, USDA, VA
Financing Cash,Conventional,FHA,USDA,VA
Special Listing Condition Standard
Read Less
Want to know what your home might be worth? Contact us for a FREE valuation!

Our team is ready to help you sell your home for the highest possible price ASAP

Bought with Harold Anthony Lindsay Jr. • Patterson-Schwartz-Hockessin






