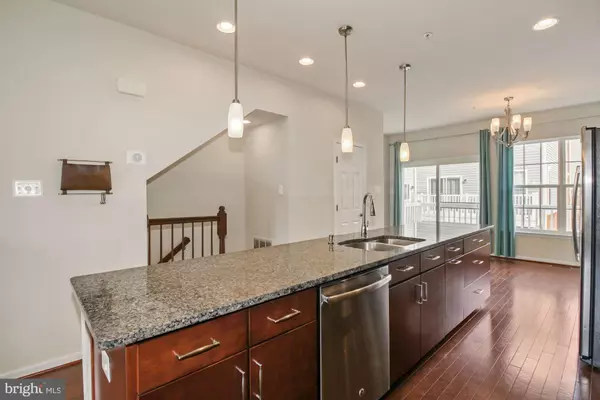$465,000
$465,000
For more information regarding the value of a property, please contact us for a free consultation.
7214 BRICKYARD STATION DR Beltsville, MD 20705
4 Beds
5 Baths
1,932 SqFt
Key Details
Sold Price $465,000
Property Type Townhouse
Sub Type Interior Row/Townhouse
Listing Status Sold
Purchase Type For Sale
Square Footage 1,932 sqft
Price per Sqft $240
Subdivision The Brick Yard-Plat 5 Do
MLS Listing ID MDPG2017642
Sold Date 02/23/22
Style Colonial
Bedrooms 4
Full Baths 4
Half Baths 1
HOA Fees $125/mo
HOA Y/N Y
Abv Grd Liv Area 1,932
Originating Board BRIGHT
Year Built 2014
Annual Tax Amount $5,669
Tax Year 2020
Lot Size 996 Sqft
Acres 0.02
Property Description
**OPEN SUN 1/23 @ 1-4 PM** Welcome to your stunning four level townhouse with four true bedrooms, 4.5 baths, top level outdoor terrace and each bedroom has its own ensuite full bath. On the entry level, you will find one bedroom with an ensuite full bath and your oversized one-car garage with an abundance of space for storage. The next level has a sunny open concept with the living room on the right and dining room on left with a walkout balcony. Your kitchen is the center feature with stainless steel appliances, granite countertops, cabinets with pull out drawers, a very large breakfast bar and workstation. Your third floor boasts a large owner's suite, full bath with oversized shower, high bar sinks, second bedroom, with full bath and tub and laundry. The fourth floor houses a large bedroom, full bath with tub and an open rec room. Don't forget to enjoy the view from your top-level terrace! Your new home has also been updated with two Nest thermostats (one regulates the first two levels and the second regulates the two top levels) your entrance has a smart lock, smart garage door opener and there is even a whole house water filter/softener.
Your new home is right around the corner from the Marc train and very conveniently and centrally located near all major roadways. Come take a look at your beautiful new home.
Location
State MD
County Prince Georges
Zoning I2
Rooms
Other Rooms Living Room, Dining Room, Bedroom 2, Bedroom 3, Bedroom 4, Kitchen, Breakfast Room, Bedroom 1, Laundry, Recreation Room, Bathroom 1, Bathroom 2, Bathroom 3, Full Bath, Half Bath
Main Level Bedrooms 1
Interior
Interior Features Breakfast Area, Crown Moldings, Dining Area, Floor Plan - Open, Carpet, Wood Floors
Hot Water Electric
Heating Central, Programmable Thermostat
Cooling Central A/C, Programmable Thermostat
Flooring Carpet, Hardwood
Equipment Built-In Microwave, Washer, Dryer, Cooktop, Dishwasher, Exhaust Fan, Disposal, Refrigerator, Oven - Wall
Fireplace N
Window Features Storm
Appliance Built-In Microwave, Washer, Dryer, Cooktop, Dishwasher, Exhaust Fan, Disposal, Refrigerator, Oven - Wall
Heat Source Natural Gas
Laundry Upper Floor
Exterior
Exterior Feature Terrace, Balcony
Garage Garage - Rear Entry, Garage Door Opener, Oversized
Garage Spaces 1.0
Waterfront N
Water Access N
Accessibility None
Porch Terrace, Balcony
Attached Garage 1
Total Parking Spaces 1
Garage Y
Building
Story 4
Foundation Permanent
Sewer Public Sewer
Water Public
Architectural Style Colonial
Level or Stories 4
Additional Building Above Grade, Below Grade
New Construction N
Schools
Elementary Schools Vansville
Middle Schools Martin Luther King Jr.
High Schools Laurel
School District Prince George'S County Public Schools
Others
Pets Allowed Y
HOA Fee Include Lawn Maintenance,Snow Removal,Trash
Senior Community No
Tax ID 17105510494
Ownership Fee Simple
SqFt Source Assessor
Security Features Main Entrance Lock
Acceptable Financing Cash, Conventional
Listing Terms Cash, Conventional
Financing Cash,Conventional
Special Listing Condition Standard
Pets Description No Pet Restrictions
Read Less
Want to know what your home might be worth? Contact us for a FREE valuation!

Our team is ready to help you sell your home for the highest possible price ASAP

Bought with Alejandro Luis A Martinez • The Agency DC






