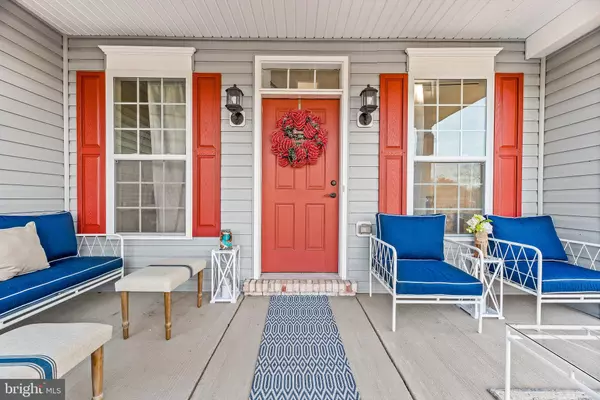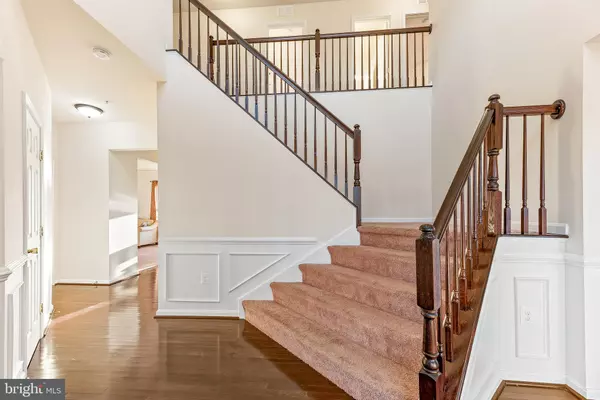$640,000
$640,000
For more information regarding the value of a property, please contact us for a free consultation.
14365 SHADOW RIDGE CT Hughesville, MD 20637
5 Beds
4 Baths
4,090 SqFt
Key Details
Sold Price $640,000
Property Type Single Family Home
Sub Type Detached
Listing Status Sold
Purchase Type For Sale
Square Footage 4,090 sqft
Price per Sqft $156
Subdivision Ridge Grove Estates
MLS Listing ID MDCH2005614
Sold Date 01/14/22
Style Colonial
Bedrooms 5
Full Baths 3
Half Baths 1
HOA Fees $22/ann
HOA Y/N Y
Abv Grd Liv Area 2,990
Originating Board BRIGHT
Year Built 2016
Annual Tax Amount $6,624
Tax Year 2021
Lot Size 3.085 Acres
Acres 3.09
Property Description
Stunning Colonial nestled on 3+ acres in Breathtaking Hughesville, MD! This Home features 5 Bedrooms, 3.5 Baths, Upgraded Finishes, and is only 5 years young! Step inside to experience the Grand 2-Story Foyer, Gleaming Hardwood Floors, Open Eat-In Kitchen with Highly Sought-After White Kitchen Cabinets, Sparkling Granite Countertops, Formal Living Room, Formal Dining Room, and Family Room. Just upstairs you will find the Large Owner's Suite with Bonus Sitting Room, Private Owner's Bath with Dual Vanities, Soaking Tub, Huge Walk-In Shower with Dual Shower heads, and of course, a Gorgeous Walk-In closet. Right down the hall is your 2nd Floor Laundry, 3 Additional Spacious Rooms, and Full Bath. Head on down to the basement for the Perfect Retreat. The basement offers a Full Bath, Bedroom, Rec Room, and plenty of storage for all your needs! Schedule a tour today. This one is sure to go fast!
Location
State MD
County Charles
Zoning AC
Rooms
Basement Fully Finished
Interior
Interior Features Carpet, Ceiling Fan(s), Chair Railings, Crown Moldings, Dining Area, Formal/Separate Dining Room, Kitchen - Eat-In, Kitchen - Island, Kitchen - Table Space, Recessed Lighting, Tub Shower, Walk-in Closet(s)
Hot Water Electric
Heating Heat Pump(s)
Cooling Central A/C
Flooring Carpet, Hardwood
Equipment Built-In Microwave, Cooktop, Icemaker, Oven - Single, Oven - Wall, Dryer, Washer
Appliance Built-In Microwave, Cooktop, Icemaker, Oven - Single, Oven - Wall, Dryer, Washer
Heat Source Electric
Exterior
Garage Garage - Side Entry
Garage Spaces 2.0
Waterfront N
Water Access N
Roof Type Architectural Shingle
Accessibility None
Attached Garage 2
Total Parking Spaces 2
Garage Y
Building
Story 3
Foundation Concrete Perimeter
Sewer Private Septic Tank
Water Private
Architectural Style Colonial
Level or Stories 3
Additional Building Above Grade, Below Grade
Structure Type Dry Wall
New Construction N
Schools
School District Charles County Public Schools
Others
Senior Community No
Tax ID 0908352854
Ownership Fee Simple
SqFt Source Assessor
Special Listing Condition Standard
Read Less
Want to know what your home might be worth? Contact us for a FREE valuation!

Our team is ready to help you sell your home for the highest possible price ASAP

Bought with Tiffiony D Keys • Berkshire Hathaway HomeServices PenFed Realty






