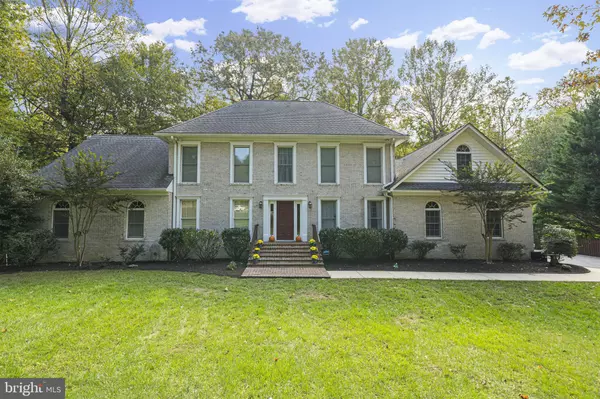$755,000
$775,000
2.6%For more information regarding the value of a property, please contact us for a free consultation.
8801 STRATFORD CT Owings, MD 20736
5 Beds
3 Baths
4,221 SqFt
Key Details
Sold Price $755,000
Property Type Single Family Home
Sub Type Detached
Listing Status Sold
Purchase Type For Sale
Square Footage 4,221 sqft
Price per Sqft $178
Subdivision Somerset
MLS Listing ID MDCA2002264
Sold Date 01/06/22
Style Colonial
Bedrooms 5
Full Baths 2
Half Baths 1
HOA Y/N Y
Abv Grd Liv Area 3,239
Originating Board BRIGHT
Year Built 1989
Annual Tax Amount $6,491
Tax Year 2021
Lot Size 1.680 Acres
Acres 1.68
Property Description
This well cared for and move-in-ready home occupies a lot in a quiet cul-de-sac in the established community of Somerset in Northern Calvert County. As you drive down the driveway and walk up the brick paver stairs to the front door, you notice this is no cookie-cutter home!
You will be blown away by 20 foot ceilings in the living room, rustic but very modern hardwood flooring, tons of natural light, and the gracious floorplan. Formal living and dining spaces flank the entry foyer. A new open kitchen with quartz countertops are straight out of the top Pinterest boards. The spacious FIRST-FLOOR master suite offers vaulted ceilings, transom windows, a large his and hers closet, bonus room (gym, additional office, Nursery), sitting area, vanity, and an oversized bathroom, double head shower, heated floors, and an oversized tub! The main level has one wood-burning fireplace and in the basement, you will find an additional gas fireplace. The main level features direct access to the oversized deck as well and a pergola to sit under and enjoy your Showcase backyard which is fenced with landscaping and hardscaping, and a fire pit area.
In the basement, you'll find lots of room to spread out and use space as you see fit. There is a huge finished area, and a separate unfinished space for storage, full-sized windows, doors to the back yard and a 8x20 doggy run.
Stratford has excellent placement in the local community for commuters (only 20 minutes to the Capital Beltway), Convenient to DC, Andrews AFB, No. VA and Baltimore, shopping needs, proximity to parks, restaurants and community features. Don't miss your opportunity to own this lovely home!
Location
State MD
County Calvert
Zoning A
Rooms
Other Rooms Primary Bedroom, Bedroom 1
Basement Connecting Stairway, Rear Entrance, Daylight, Full, Full, Walkout Level, Fully Finished
Main Level Bedrooms 2
Interior
Interior Features Breakfast Area, Family Room Off Kitchen, Dining Area, Built-Ins, Chair Railings, Crown Moldings, Entry Level Bedroom, Upgraded Countertops, Primary Bath(s), Window Treatments, Wood Floors, Floor Plan - Open
Hot Water Electric
Heating Heat Pump(s)
Cooling Central A/C, Ceiling Fan(s), Energy Star Cooling System
Flooring Wood
Fireplaces Number 2
Fireplaces Type Equipment, Mantel(s), Wood, Gas/Propane
Equipment Dishwasher, Disposal, Dryer, Exhaust Fan, Icemaker, Microwave, Cooktop, Oven - Wall, Refrigerator, Washer, Water Conditioner - Owned
Fireplace Y
Appliance Dishwasher, Disposal, Dryer, Exhaust Fan, Icemaker, Microwave, Cooktop, Oven - Wall, Refrigerator, Washer, Water Conditioner - Owned
Heat Source Electric
Exterior
Exterior Feature Deck(s)
Garage Garage - Side Entry
Garage Spaces 2.0
Fence Rear
Utilities Available Cable TV
Water Access N
Roof Type Asphalt,Shingle
Accessibility None
Porch Deck(s)
Attached Garage 2
Total Parking Spaces 2
Garage Y
Building
Lot Description Backs to Trees, Cul-de-sac, Trees/Wooded
Story 3
Foundation Concrete Perimeter
Sewer On Site Septic
Water Well
Architectural Style Colonial
Level or Stories 3
Additional Building Above Grade, Below Grade
Structure Type 2 Story Ceilings,9'+ Ceilings,Cathedral Ceilings
New Construction N
Schools
School District Calvert County Public Schools
Others
Senior Community No
Tax ID 0503126986
Ownership Fee Simple
SqFt Source Assessor
Special Listing Condition Standard
Read Less
Want to know what your home might be worth? Contact us for a FREE valuation!

Our team is ready to help you sell your home for the highest possible price ASAP

Bought with Amanda Lynn Calhoun • EXP Realty, LLC






