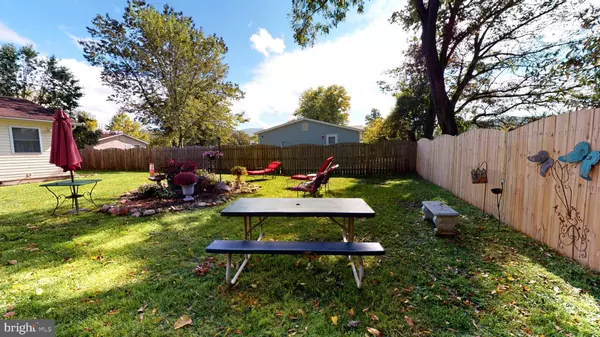$249,900
$249,900
For more information regarding the value of a property, please contact us for a free consultation.
134 SAND FIELD RD Wardensville, WV 26851
3 Beds
3 Baths
1,800 SqFt
Key Details
Sold Price $249,900
Property Type Single Family Home
Sub Type Detached
Listing Status Sold
Purchase Type For Sale
Square Footage 1,800 sqft
Price per Sqft $138
MLS Listing ID WVHD2000001
Sold Date 12/23/21
Style Ranch/Rambler
Bedrooms 3
Full Baths 2
Half Baths 1
HOA Y/N N
Abv Grd Liv Area 1,800
Originating Board BRIGHT
Year Built 2008
Annual Tax Amount $651
Tax Year 2021
Lot Size 0.310 Acres
Acres 0.31
Property Description
Upgrades! Upgrades! Upgrades! Crown Molding, Hardwood Floors, Granite Counter Tops & that is just the start of it! This Beautiful 3 Bedroom 2.5 Bath Home is Spacious & Luxurious. Every space in this Home has been taken to the next level, the Large Eat-In Kitchen boasts Cherry Cabinets, Stainless Steel Appliances & Beautiful Granite Counter Tops. Just off the Kitchen is the Formal Dining Room with French Doors to a Private Porch! The Dining Room is open to the Living Room that is the perfect place for Entertaining, watching the game, or cozying up to the Two-Sided Stone Fireplace! The Master Bedroom does NOT disappoint with a Grand Double Door Entrance, Fireplace, Walk-In Closet & Spa-like Master Bath! Just down the hall are two additional Bedrooms that share a Jack & Jill Bathroom, a Laundry Room and Half BATH. Even the Garage has Upgrades, with Finished Walls & Built In Shelving. Outside is an OVERSIZED Deck. This shady oasis is the perfect place to read a book, have a BBQ & Entertain Friends. The Backyard has a Storage Shed and is Fully Fenced which is great for Kids, Pets & Privacy. Located in the Town of Wardensville but inside the property fence you get the feeling you are miles away from it all. Wardensville is a quaint thriving Town filled with Art Galleries, Shops, Dining & an Abundance of Outdoor Recreation when you want an close adventure! ONLY 40 Minutes to Winchester and Less than 1.5 hour drive to Washington DC with National Forest and State Parks close by. Click The Camera Icon To Take A Virtual Tour. Call Today For A Showing.
Location
State WV
County Hardy
Zoning 101
Rooms
Other Rooms Living Room, Dining Room, Primary Bedroom, Bedroom 2, Bedroom 3, Kitchen, Foyer, Laundry, Bathroom 2, Primary Bathroom, Half Bath
Main Level Bedrooms 3
Interior
Interior Features Central Vacuum, Chair Railings, Crown Moldings, Recessed Lighting, Window Treatments, Breakfast Area, Carpet, Ceiling Fan(s), Combination Dining/Living, Dining Area, Entry Level Bedroom, Floor Plan - Open, Kitchen - Eat-In, Kitchen - Table Space, Primary Bath(s), Soaking Tub, Stall Shower, Tub Shower, Walk-in Closet(s), WhirlPool/HotTub, Wood Floors
Hot Water Electric
Heating Heat Pump(s)
Cooling Central A/C
Flooring Wood, Ceramic Tile, Carpet
Fireplaces Number 2
Fireplaces Type Double Sided, Gas/Propane, Mantel(s), Stone
Equipment Dishwasher, Stove, Refrigerator, Disposal, Built-In Microwave, Dryer, Stainless Steel Appliances, Washer, Water Heater
Fireplace Y
Window Features Bay/Bow
Appliance Dishwasher, Stove, Refrigerator, Disposal, Built-In Microwave, Dryer, Stainless Steel Appliances, Washer, Water Heater
Heat Source Electric, Propane - Leased
Laundry Has Laundry, Dryer In Unit, Washer In Unit
Exterior
Exterior Feature Deck(s)
Garage Garage - Front Entry, Garage Door Opener, Inside Access, Additional Storage Area, Built In
Garage Spaces 1.0
Fence Fully, Wood
Utilities Available Electric Available, Water Available, Propane
Waterfront N
Water Access N
Roof Type Shingle
Street Surface Paved
Accessibility None
Porch Deck(s)
Road Frontage City/County
Attached Garage 1
Total Parking Spaces 1
Garage Y
Building
Lot Description Cleared, Road Frontage, Level, Private, Secluded, SideYard(s)
Story 1
Foundation Crawl Space
Sewer Public Sewer
Water Public
Architectural Style Ranch/Rambler
Level or Stories 1
Additional Building Above Grade, Below Grade
Structure Type Dry Wall
New Construction N
Schools
School District Hardy County Schools
Others
Pets Allowed Y
Senior Community No
Tax ID 01 1007200000000
Ownership Fee Simple
SqFt Source Estimated
Acceptable Financing Cash, Conventional, FHA, USDA, VA
Listing Terms Cash, Conventional, FHA, USDA, VA
Financing Cash,Conventional,FHA,USDA,VA
Special Listing Condition Standard
Pets Description Cats OK, Dogs OK
Read Less
Want to know what your home might be worth? Contact us for a FREE valuation!

Our team is ready to help you sell your home for the highest possible price ASAP

Bought with Donald James Hitchcock • Lost River Trading Post Realty






