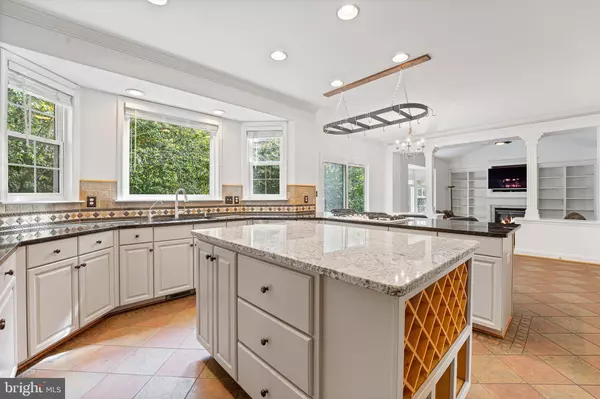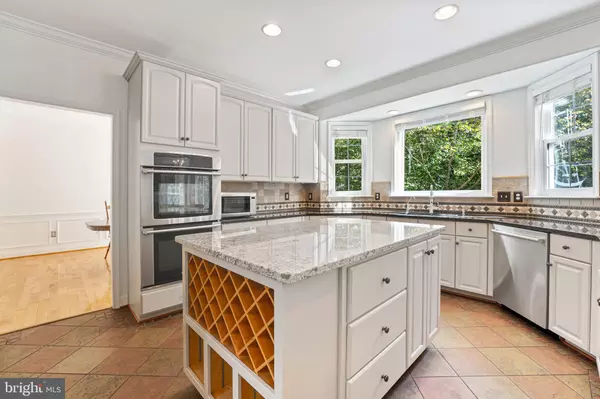$582,000
$565,000
3.0%For more information regarding the value of a property, please contact us for a free consultation.
36 CRESTWOOD LN Stafford, VA 22554
4 Beds
3 Baths
3,000 SqFt
Key Details
Sold Price $582,000
Property Type Single Family Home
Sub Type Detached
Listing Status Sold
Purchase Type For Sale
Square Footage 3,000 sqft
Price per Sqft $194
Subdivision Poplar Hills
MLS Listing ID VAST2004492
Sold Date 12/08/21
Style Colonial
Bedrooms 4
Full Baths 2
Half Baths 1
HOA Fees $48/qua
HOA Y/N Y
Abv Grd Liv Area 3,000
Originating Board BRIGHT
Year Built 2002
Annual Tax Amount $3,351
Tax Year 2004
Lot Size 1.840 Acres
Acres 1.84
Property Description
Country Living at it's best in this Gorgeous Farmhouse Colonial with front porch! Beautiful Home loaded with upgrades sited on almost 2 Acres in sought-after Poplar Hills! A Commuters Dream, only 3 miles to VRE/ Amtrack Station.
Spacious open floor plan with gorgeous wood and tile floors, new windows, fresh paint and beautiful architectural details throughout. Formal Living, Dining, and Study. Large Gourmet Kitchen with upgraded Cabinets, Granite Counters, Large Center Island, and Built-in Desk features a sunlight table area open to the Family Room with Gas Fireplace and built-in media cabinets. Beautiful over-sized Master Suite with a huge walk-in Closet and Luxury Spa Bath! Four spacious Bedrooms and two Baths complete the upper level. The walk-out Basement offers a semi-finished space with large windows, perfect for a future Great Room, Gym and Bedroom. A large Deck spanning the with of the home overlooks the incredible private backyard. Over-sized 2-car Garage. Extended paved driveway! Newer roof, HVAC, water heater, In-ground lawn sprinklers! Exterior landscape lighting!
Excellent Schools! Close to Quantico! Walk to scenic Crow's Nest Nature Preserve and enjoy kayaking, fishing, hiking, and launch your boat to cruise the Potomac River! Nearby Aquia Landing Park offers more recreational opportunities for swimming, fishing and getting in touch with nature!
Location
State VA
County Stafford
Zoning A2
Rooms
Other Rooms Living Room, Dining Room, Primary Bedroom, Bedroom 2, Bedroom 3, Bedroom 4, Kitchen, Family Room, Foyer, Breakfast Room, Mud Room, Office, Bathroom 2, Primary Bathroom
Basement Unfinished, Daylight, Full, Heated, Improved, Interior Access, Rear Entrance, Rough Bath Plumb, Space For Rooms, Walkout Level, Windows
Interior
Interior Features Family Room Off Kitchen, Kitchen - Table Space, Dining Area, Built-Ins, Primary Bath(s), Window Treatments, Floor Plan - Open, Breakfast Area, Carpet, Chair Railings, Floor Plan - Traditional, Formal/Separate Dining Room, Kitchen - Gourmet, Kitchen - Island, Pantry, Soaking Tub, Upgraded Countertops, Water Treat System, Walk-in Closet(s), Wood Floors
Hot Water Natural Gas
Heating Forced Air
Cooling Ceiling Fan(s), Central A/C
Flooring Hardwood, Ceramic Tile, Carpet
Fireplaces Number 1
Fireplaces Type Fireplace - Glass Doors
Equipment Washer/Dryer Hookups Only, Cooktop, Dishwasher, Disposal, Exhaust Fan, Icemaker, Microwave, Oven/Range - Gas, Refrigerator, Cooktop - Down Draft, Dryer, Energy Efficient Appliances, ENERGY STAR Refrigerator, Oven - Self Cleaning, Six Burner Stove, Stainless Steel Appliances, Water Heater, ENERGY STAR Dishwasher, Oven - Double, Oven - Wall, Washer - Front Loading, Dryer - Front Loading
Fireplace Y
Window Features Bay/Bow,Double Hung,Double Pane,Energy Efficient,Insulated,Low-E,Screens,Vinyl Clad
Appliance Washer/Dryer Hookups Only, Cooktop, Dishwasher, Disposal, Exhaust Fan, Icemaker, Microwave, Oven/Range - Gas, Refrigerator, Cooktop - Down Draft, Dryer, Energy Efficient Appliances, ENERGY STAR Refrigerator, Oven - Self Cleaning, Six Burner Stove, Stainless Steel Appliances, Water Heater, ENERGY STAR Dishwasher, Oven - Double, Oven - Wall, Washer - Front Loading, Dryer - Front Loading
Heat Source Natural Gas
Laundry Main Floor
Exterior
Exterior Feature Deck(s), Patio(s), Porch(es)
Garage Garage Door Opener
Garage Spaces 10.0
Utilities Available Under Ground, Cable TV, Propane
Waterfront N
Water Access Y
View Trees/Woods
Roof Type Architectural Shingle
Accessibility 36\"+ wide Halls
Porch Deck(s), Patio(s), Porch(es)
Attached Garage 2
Total Parking Spaces 10
Garage Y
Building
Lot Description Backs to Trees, Landscaping, Private, Sloping
Story 3
Foundation Concrete Perimeter
Sewer Septic = # of BR
Water Conditioner, Filter, Well
Architectural Style Colonial
Level or Stories 3
Additional Building Above Grade, Below Grade
Structure Type 9'+ Ceilings,2 Story Ceilings
New Construction N
Schools
Elementary Schools Stafford
Middle Schools Stafford
High Schools Brooke Point
School District Stafford County Public Schools
Others
Senior Community No
Tax ID 40-B-1- -26
Ownership Fee Simple
SqFt Source Estimated
Special Listing Condition Standard
Read Less
Want to know what your home might be worth? Contact us for a FREE valuation!

Our team is ready to help you sell your home for the highest possible price ASAP

Bought with Lisa Perry • Berkshire Hathaway HomeServices PenFed Realty






