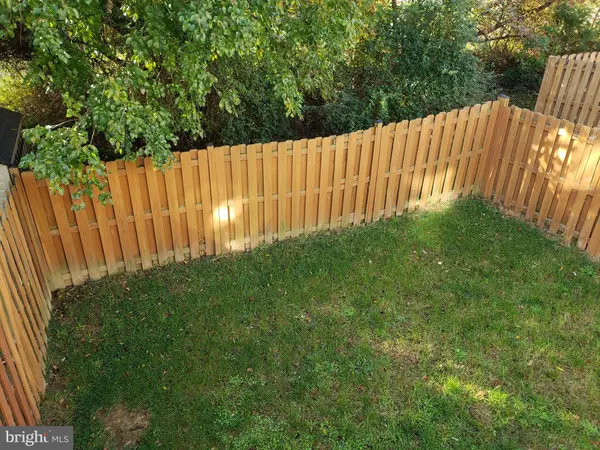$255,000
$250,000
2.0%For more information regarding the value of a property, please contact us for a free consultation.
7256 PROCOPIO CIR Columbia, MD 21046
2 Beds
3 Baths
1,720 SqFt
Key Details
Sold Price $255,000
Property Type Townhouse
Sub Type End of Row/Townhouse
Listing Status Sold
Purchase Type For Sale
Square Footage 1,720 sqft
Price per Sqft $148
Subdivision Oak View Village
MLS Listing ID MDHW2006720
Sold Date 12/02/21
Style Colonial
Bedrooms 2
Full Baths 1
Half Baths 2
HOA Fees $30/ann
HOA Y/N Y
Abv Grd Liv Area 1,160
Originating Board BRIGHT
Year Built 1985
Annual Tax Amount $3,844
Tax Year 2020
Lot Size 1,742 Sqft
Acres 0.04
Property Description
**Investor alert** Great opportunity for renovation and rent or renovation and sell. This 3-level end unit townhome is being sold in "AS-IS" condition. Seller will NOT make any repairs. Price reflects the need for full interior renovation. Cash, renovation loans or hard money only. Floor plan features an eat-in kitchen, main level powder room and an open dining/living room combo with corner wood burning fireplace and slider to a wood deck. Two generous sized bedrooms are on the upper level with the primary bedroom having access to the hall bath. The lower level features a family room with corner wood burning fireplace and walkout to the rear fenced yard. Another powder room and large laundry/utility/storage room complete the lower living level. Great potential! No CPRA fee!
Location
State MD
County Howard
Zoning RA15
Rooms
Other Rooms Living Room, Primary Bedroom, Bedroom 2, Kitchen, Family Room, Laundry, Bathroom 1, Bathroom 2, Bathroom 3
Basement Full, Heated, Interior Access, Walkout Level, Fully Finished
Interior
Interior Features Attic, Combination Dining/Living, Kitchen - Eat-In, Kitchen - Table Space, Recessed Lighting, Ceiling Fan(s), Chair Railings, Floor Plan - Open, Tub Shower
Hot Water Electric
Heating Heat Pump(s)
Cooling Central A/C, Heat Pump(s), Ceiling Fan(s)
Fireplaces Number 2
Fireplaces Type Corner
Equipment Dishwasher, Disposal, Dryer, Exhaust Fan, Oven/Range - Electric, Refrigerator, Washer, Water Heater, Range Hood
Fireplace Y
Appliance Dishwasher, Disposal, Dryer, Exhaust Fan, Oven/Range - Electric, Refrigerator, Washer, Water Heater, Range Hood
Heat Source Electric
Exterior
Exterior Feature Deck(s)
Parking On Site 1
Fence Rear, Wood
Waterfront N
Water Access N
View Trees/Woods
Accessibility None
Porch Deck(s)
Garage N
Building
Lot Description Level, Rear Yard
Story 3
Foundation Other
Sewer Public Sewer
Water Public
Architectural Style Colonial
Level or Stories 3
Additional Building Above Grade, Below Grade
New Construction N
Schools
School District Howard County Public School System
Others
HOA Fee Include Management,Reserve Funds
Senior Community No
Tax ID 1406477186
Ownership Fee Simple
SqFt Source Assessor
Special Listing Condition Standard
Read Less
Want to know what your home might be worth? Contact us for a FREE valuation!

Our team is ready to help you sell your home for the highest possible price ASAP

Bought with Cristian Del Cid • Realty Concepts Group LLC






