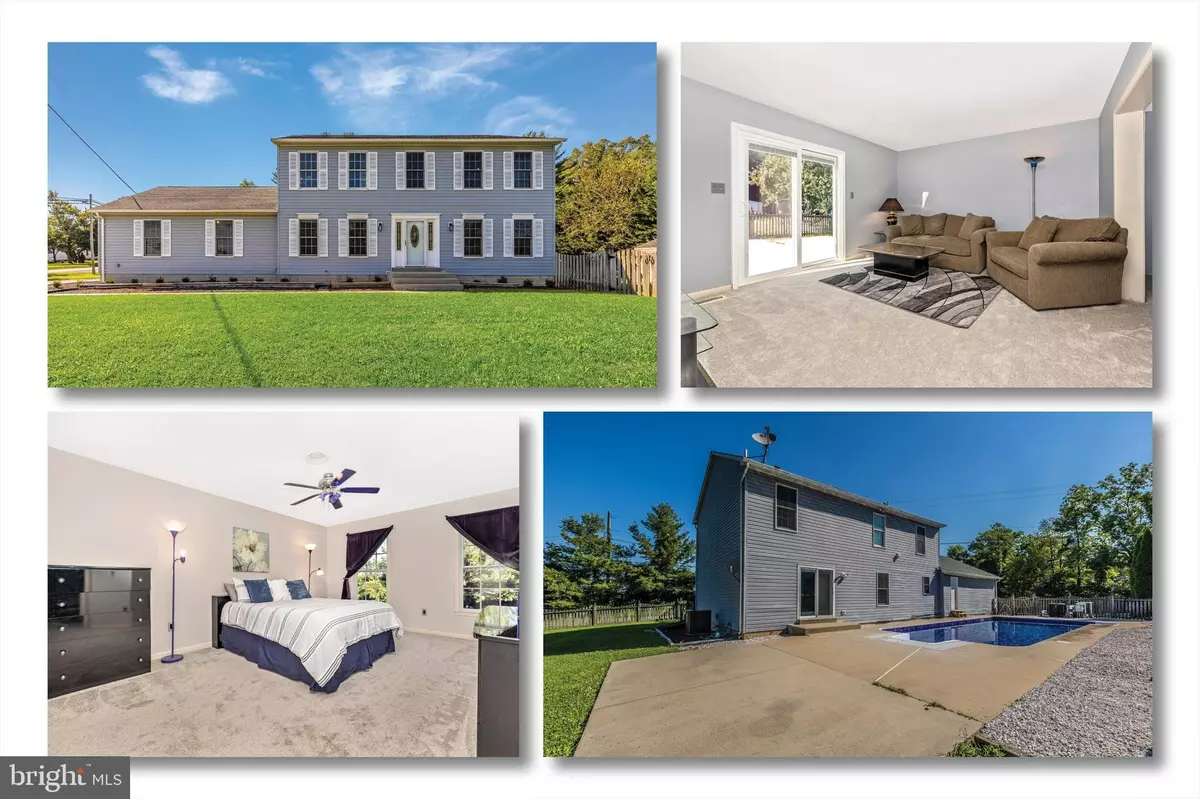$500,000
$499,000
0.2%For more information regarding the value of a property, please contact us for a free consultation.
6144 BARTONSVILLE RD Frederick, MD 21704
4 Beds
4 Baths
2,052 SqFt
Key Details
Sold Price $500,000
Property Type Single Family Home
Sub Type Detached
Listing Status Sold
Purchase Type For Sale
Square Footage 2,052 sqft
Price per Sqft $243
Subdivision Jug Bridge Hill
MLS Listing ID MDFR2005198
Sold Date 11/01/21
Style Colonial
Bedrooms 4
Full Baths 3
Half Baths 1
HOA Y/N N
Abv Grd Liv Area 2,052
Originating Board BRIGHT
Year Built 1993
Annual Tax Amount $3,741
Tax Year 2021
Lot Size 0.360 Acres
Acres 0.36
Property Description
If you're looking for an affordable colonial on a corner lot with no HOA and low taxes look no more. This home features an 8 foot deep, in-ground pool with a brand new liner and filter with poolside full bath access, a large shed and a fully fenced yard. The driveway is extra wide with two turnaround spots so you have plenty of parking for your pool parties. If you like to work on cars, you'll love the oversized two-car garage that also has access to the full bath near the pool. Step inside and you'll find 9'foot ceilings on the main level with a spacious kitchen with stainless steel appliances opening to a large dining area. There is new carpet and new paint, a newly remodeled powder room, a separate dining room, family room with new slider with blinds inside the glass, and living room. Other features include six panel doors, new light fixtures, new blinds, new flooring in the bathrooms, a large owner's suite with huge walk-in closet, large bathroom, brand new furnace and so much more! The lower level is studded with electric and a rough in for a full bath so you can easily finish it the rest of they way to your liking! The roof is only about 10 years old. Conveniently located near restaurants, gas station, firehouse, commuter routes. Better see it soon!
Location
State MD
County Frederick
Zoning R3
Rooms
Other Rooms Living Room, Dining Room, Primary Bedroom, Bedroom 2, Bedroom 3, Bedroom 4, Kitchen, Family Room, Half Bath
Basement Outside Entrance, Interior Access, Rough Bath Plumb, Rear Entrance, Connecting Stairway, Partially Finished
Interior
Interior Features Dining Area, Primary Bath(s), Floor Plan - Open, Carpet, Family Room Off Kitchen, Kitchen - Eat-In, Kitchen - Table Space, Stall Shower, Tub Shower, Walk-in Closet(s)
Hot Water Electric
Heating Heat Pump(s)
Cooling Central A/C
Equipment Dishwasher, Disposal, Dryer, Icemaker, Oven/Range - Electric, Refrigerator, Washer, Water Dispenser
Fireplace N
Appliance Dishwasher, Disposal, Dryer, Icemaker, Oven/Range - Electric, Refrigerator, Washer, Water Dispenser
Heat Source Electric
Exterior
Exterior Feature Patio(s), Porch(es)
Garage Garage - Side Entry
Garage Spaces 12.0
Fence Rear
Pool In Ground
Waterfront N
Water Access N
Roof Type Asphalt
Accessibility None
Porch Patio(s), Porch(es)
Attached Garage 2
Total Parking Spaces 12
Garage Y
Building
Lot Description Corner, Landscaping
Story 3
Foundation Permanent
Sewer Public Sewer
Water Public
Architectural Style Colonial
Level or Stories 3
Additional Building Above Grade, Below Grade
New Construction N
Schools
Elementary Schools Oakdale
Middle Schools Oakdale
High Schools Oakdale
School District Frederick County Public Schools
Others
Senior Community No
Tax ID 1109273387
Ownership Fee Simple
SqFt Source Estimated
Acceptable Financing Cash, Conventional, FHA, VA, USDA
Listing Terms Cash, Conventional, FHA, VA, USDA
Financing Cash,Conventional,FHA,VA,USDA
Special Listing Condition Standard
Read Less
Want to know what your home might be worth? Contact us for a FREE valuation!

Our team is ready to help you sell your home for the highest possible price ASAP

Bought with Fabiola Alvarado • Fairfax Realty Elite






