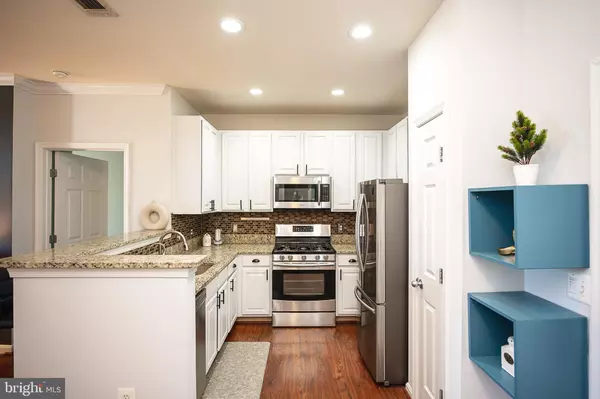$500,000
$499,900
For more information regarding the value of a property, please contact us for a free consultation.
2301 25TH ST S #4-401 Arlington, VA 22206
2 Beds
2 Baths
1,086 SqFt
Key Details
Sold Price $500,000
Property Type Condo
Sub Type Condo/Co-op
Listing Status Sold
Purchase Type For Sale
Square Footage 1,086 sqft
Price per Sqft $460
Subdivision Grove At Arlington
MLS Listing ID VAAR2001822
Sold Date 10/15/21
Style Contemporary
Bedrooms 2
Full Baths 2
Condo Fees $515/mo
HOA Y/N N
Abv Grd Liv Area 1,086
Originating Board BRIGHT
Year Built 2003
Annual Tax Amount $4,613
Tax Year 2021
Property Description
Very rare split plan, 2 bedroom, 2 full bath top floor, corner unit PLUS a 200+ square foot EXTRA ROOM a few steps from the front door. The extra (storage) room can easily be used as a gym/office/den or storage space. This makes approximately 1300 square feet of usable space total. Most condos in The Grove come with a very small or no storage space.
The beautiful and open design kitchen has been recently renovated with stainless steel appliances, granite countertops, soft close cabinet hinges and tons of storage, including a pantry. Each bedroom has an en-suite full bathroom and large walk-in closet with Elfa storage system. Other features include a private balcony off the living area, brand new flooring, side by side laundry in unit and fresh neutral paint. Two garage parking spaces are included (#173 and #265) - One covered and one non-covered.
The Grove features a gorgeous outdoor pool, fitness room, grilling area, party room with billiards, library and movie room. This home is conveniently located near 395, Shirlington Village, Pentagon row, Pentagon City, Crystal City, Amazon HQ2, Reagan Washington National Airport and DC.
Storage room #28 - dimensions are approximately 14'8x14'8
Location
State VA
County Arlington
Zoning RA7-16
Rooms
Main Level Bedrooms 2
Interior
Interior Features Floor Plan - Open, Upgraded Countertops, Walk-in Closet(s)
Hot Water Natural Gas
Cooling Central A/C
Flooring Engineered Wood, Carpet, Hardwood, Tile/Brick
Heat Source Natural Gas
Laundry Dryer In Unit, Washer In Unit
Exterior
Exterior Feature Balcony
Garage Covered Parking
Garage Spaces 2.0
Amenities Available Exercise Room, Elevator, Fitness Center, Game Room, Meeting Room, Swimming Pool, Reserved/Assigned Parking, Pool - Outdoor, Party Room
Waterfront N
Water Access N
Accessibility Elevator
Porch Balcony
Total Parking Spaces 2
Garage N
Building
Story 1
Unit Features Garden 1 - 4 Floors
Sewer Public Sewer
Water Public
Architectural Style Contemporary
Level or Stories 1
Additional Building Above Grade, Below Grade
New Construction N
Schools
Elementary Schools Oakridge
Middle Schools Gunston
High Schools Wakefield
School District Arlington County Public Schools
Others
Pets Allowed Y
HOA Fee Include Reserve Funds,Sewer,Snow Removal,Trash,Water
Senior Community No
Tax ID 38-002-154
Ownership Condominium
Special Listing Condition Standard
Pets Description Cats OK, Dogs OK
Read Less
Want to know what your home might be worth? Contact us for a FREE valuation!

Our team is ready to help you sell your home for the highest possible price ASAP

Bought with Wentong Chen • Libra Realty, LLC






