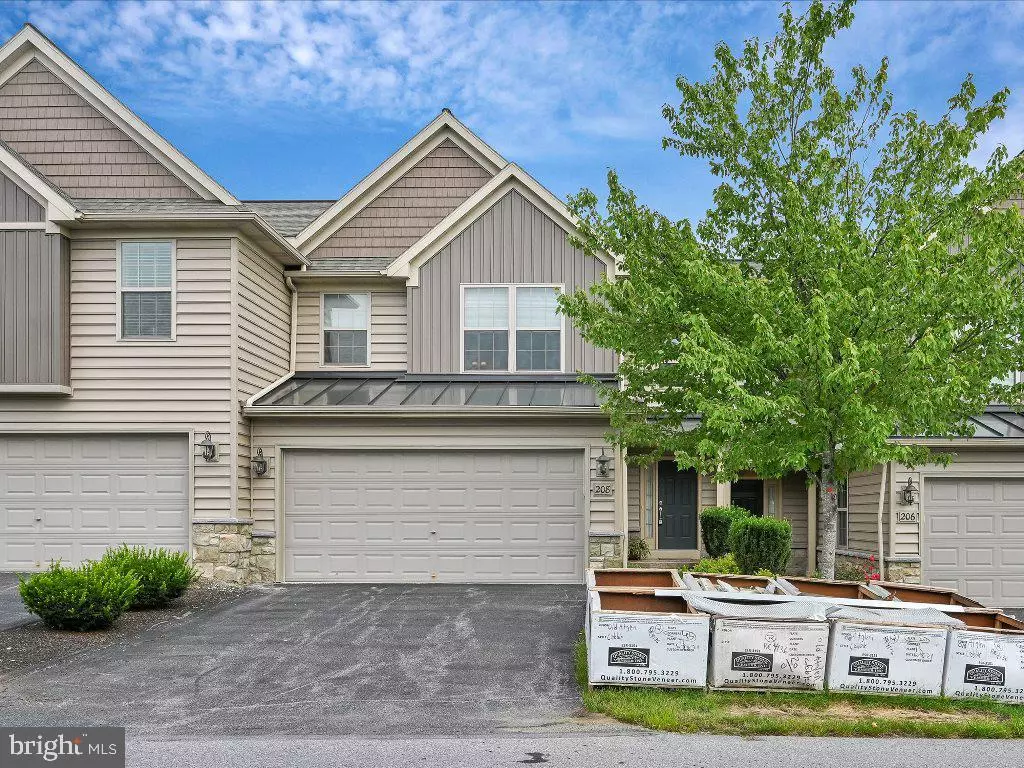$285,000
$275,000
3.6%For more information regarding the value of a property, please contact us for a free consultation.
208 FIELDCREST LN #44 Ephrata, PA 17522
3 Beds
2 Baths
2,168 SqFt
Key Details
Sold Price $285,000
Property Type Townhouse
Sub Type Interior Row/Townhouse
Listing Status Sold
Purchase Type For Sale
Square Footage 2,168 sqft
Price per Sqft $131
Subdivision Fieldcrest At Meadow Valley
MLS Listing ID PALA2004006
Sold Date 09/30/21
Style Transitional
Bedrooms 3
Full Baths 2
HOA Fees $272/mo
HOA Y/N Y
Abv Grd Liv Area 2,168
Originating Board BRIGHT
Year Built 2010
Annual Tax Amount $4,417
Tax Year 2021
Property Description
This stunning, 2168 sqft town home, offers beautiful curb appeal and then in the rear, peaceful views of farmland.
As you enter the home, you are greeted by an open floor plan with plenty of natural light. The upgraded kitchen has a granite island & counter tops, tile back splash, and stainless steel appliances. Stylish dining room is very open with pillars and trellis style moldings which lead to a 2-story great room displaying gas fireplace, atrium doors to deck and an art work of windows. First floor also offers a large bedroom and full bath. Upstairs leads to large loft which overlooks foyer and great room. Double doors lead to large primary suite w/walk-in closet and primary bath w/soaking tub & double shower stall. Third floor bedroom is being used as office w/ wonderful view of farmland. Finally, this home features a two car garage, full basement w/egress window for future family room and a water treatment system installed by Martin's.
Location
State PA
County Lancaster
Area Ephrata Twp (10527)
Zoning RESIDENTIAL
Rooms
Other Rooms Living Room, Dining Room, Primary Bedroom, Sitting Room, Bedroom 3, Kitchen, Basement, Foyer, Bedroom 1, Laundry, Loft, Full Bath
Basement Windows
Main Level Bedrooms 1
Interior
Interior Features Carpet, Ceiling Fan(s), Chair Railings, Crown Moldings, Entry Level Bedroom, Floor Plan - Open, Kitchen - Island, Primary Bath(s), Recessed Lighting, Soaking Tub, Stall Shower, Tub Shower, Upgraded Countertops, Walk-in Closet(s), Water Treat System, Wood Floors
Hot Water Natural Gas
Heating Forced Air
Cooling Central A/C
Flooring Carpet, Ceramic Tile, Hardwood
Fireplaces Number 1
Fireplaces Type Gas/Propane
Equipment Built-In Microwave, Dishwasher, Disposal, Dryer, Oven - Self Cleaning, Oven - Single, Refrigerator, Stainless Steel Appliances, Washer
Fireplace Y
Window Features Insulated,Transom
Appliance Built-In Microwave, Dishwasher, Disposal, Dryer, Oven - Self Cleaning, Oven - Single, Refrigerator, Stainless Steel Appliances, Washer
Heat Source Natural Gas
Laundry Upper Floor
Exterior
Exterior Feature Deck(s), Roof
Garage Garage - Front Entry
Garage Spaces 4.0
Utilities Available Cable TV Available, Sewer Available, Water Available
Amenities Available Common Grounds
Water Access N
Roof Type Composite
Accessibility Level Entry - Main
Porch Deck(s), Roof
Attached Garage 2
Total Parking Spaces 4
Garage Y
Building
Story 2
Sewer Public Sewer
Water Public
Architectural Style Transitional
Level or Stories 2
Additional Building Above Grade, Below Grade
Structure Type 2 Story Ceilings
New Construction N
Schools
School District Ephrata Area
Others
HOA Fee Include Ext Bldg Maint,Lawn Maintenance,Snow Removal,Trash
Senior Community No
Tax ID 270-10891-1-0044
Ownership Condominium
Security Features Smoke Detector
Acceptable Financing Bank Portfolio, Cash
Listing Terms Bank Portfolio, Cash
Financing Bank Portfolio,Cash
Special Listing Condition Standard
Read Less
Want to know what your home might be worth? Contact us for a FREE valuation!

Our team is ready to help you sell your home for the highest possible price ASAP

Bought with Faith Sprecher • BHHS Homesale Realty- Reading Berks






