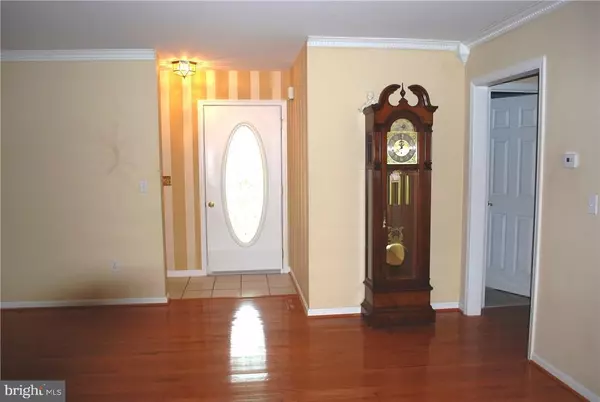$244,900
$244,900
For more information regarding the value of a property, please contact us for a free consultation.
20 BETHANY FOREST DR Dagsboro, DE 19939
3 Beds
2 Baths
1,182 SqFt
Key Details
Sold Price $244,900
Property Type Single Family Home
Sub Type Detached
Listing Status Sold
Purchase Type For Sale
Square Footage 1,182 sqft
Price per Sqft $207
Subdivision Bethany Forest
MLS Listing ID 1001032208
Sold Date 10/18/17
Style Rambler,Ranch/Rambler
Bedrooms 3
Full Baths 2
HOA Fees $40/ann
HOA Y/N Y
Abv Grd Liv Area 1,182
Originating Board SCAOR
Year Built 1998
Lot Size 0.490 Acres
Acres 0.49
Property Description
Turn key home in excellent condition and ready for New Owners, one level living this lovely Ranch home in Highly sought after Community has low HOA Dues - Community pool and Tennis court on half Acre homesites. Located nearby to the Quiet Resort of Bethany Beach and all that it has to offer - shopping, restaurants and easy lifestyle. Home features tile floor entry, opening into the Vaulted ceiling Great room with Gas Fireplace with beautiful hardwood floors flowing into the eat-in kitchen with 6' Slider to the 19 x 12 three season porch with collapsible vinyl windows, ceiling fan light and efficient separately zoned HVAC, all overlooking a private wooded backyard. The Master Retreat features Hardwood floors, Vaulted ceiling and dramatic Arch top window, walk-in closet and Tile bath. Two bedrooms on the opposite side of the home, share the Hall bath. Also has Two car Garage with rear service door and tons of Parking. All appliances are included and comes with buyers 1 yr. HMS Warranty.
Location
State DE
County Sussex
Area Baltimore Hundred (31001)
Rooms
Other Rooms Living Room, Primary Bedroom, Kitchen, Sun/Florida Room, Additional Bedroom
Interior
Interior Features Attic, Kitchen - Country, Kitchen - Eat-In, Pantry, Ceiling Fan(s)
Hot Water Electric
Heating Baseboard, Propane
Cooling Central A/C
Flooring Carpet, Hardwood, Tile/Brick
Fireplaces Type Gas/Propane
Equipment Dishwasher, Disposal, Dryer - Electric, Icemaker, Refrigerator, Oven/Range - Electric, Washer, Water Heater
Furnishings No
Fireplace N
Window Features Insulated,Screens
Appliance Dishwasher, Disposal, Dryer - Electric, Icemaker, Refrigerator, Oven/Range - Electric, Washer, Water Heater
Heat Source Electric, Bottled Gas/Propane
Exterior
Exterior Feature Patio(s), Porch(es), Screened
Amenities Available Pool - Outdoor, Swimming Pool, Tennis Courts
Waterfront N
Water Access N
Roof Type Architectural Shingle
Porch Patio(s), Porch(es), Screened
Garage Y
Building
Story 1
Foundation Block, Crawl Space
Sewer Gravity Sept Fld
Water Well
Architectural Style Rambler, Ranch/Rambler
Level or Stories 1
Additional Building Above Grade
New Construction N
Schools
School District Indian River
Others
Tax ID 134-08.00-446.00
Ownership Fee Simple
SqFt Source Estimated
Acceptable Financing Cash, Conventional, FHA, USDA
Listing Terms Cash, Conventional, FHA, USDA
Financing Cash,Conventional,FHA,USDA
Read Less
Want to know what your home might be worth? Contact us for a FREE valuation!

Our team is ready to help you sell your home for the highest possible price ASAP

Bought with Lee Ann Wilkinson • Berkshire Hathaway HomeServices PenFed Realty






