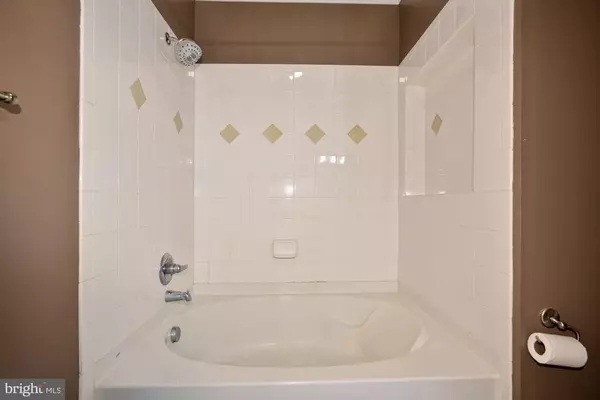$236,000
$235,000
0.4%For more information regarding the value of a property, please contact us for a free consultation.
501 SUNSET VIEW TER SE #207 Leesburg, VA 20175
1 Bed
1 Bath
810 SqFt
Key Details
Sold Price $236,000
Property Type Condo
Sub Type Condo/Co-op
Listing Status Sold
Purchase Type For Sale
Square Footage 810 sqft
Price per Sqft $291
Subdivision Westchester At Stratford
MLS Listing ID VALO2004340
Sold Date 08/31/21
Style Other
Bedrooms 1
Full Baths 1
Condo Fees $324/mo
HOA Y/N N
Abv Grd Liv Area 810
Originating Board BRIGHT
Year Built 2005
Annual Tax Amount $2,462
Tax Year 2021
Property Description
Elegant apartment in the gated community of Stratford Club. Beautiful finishes including decorative crown molding, wainscoting in the separate dining area, hardwood floors, and granite counter tops. This already bright and spacious one bedroom unit has been freshly painted in the soft decorator shade of "linen". There is an alcove in the living room which can be used for a home office or as an entertainment area. The double sinks and soaking tube in the large bathroom offer features unusual in an apartment. The bedroom boasts a large walk-in closet, bay window and a private door to the balcony. Community clubhouse and amenities include a pool, exercise room and recreation room. Located within easy access to the Greenway and Route 7.
Location
State VA
County Loudoun
Zoning 03
Rooms
Main Level Bedrooms 1
Interior
Interior Features Ceiling Fan(s), Crown Moldings, Dining Area, Entry Level Bedroom, Floor Plan - Open, Kitchen - Galley, Tub Shower, Walk-in Closet(s), Wood Floors
Hot Water Natural Gas
Heating Forced Air
Cooling Central A/C
Flooring Hardwood, Partially Carpeted
Equipment Built-In Microwave, Built-In Range, Dishwasher, Disposal, Dryer - Electric, Refrigerator, Washer, Water Heater
Fireplace N
Appliance Built-In Microwave, Built-In Range, Dishwasher, Disposal, Dryer - Electric, Refrigerator, Washer, Water Heater
Heat Source Natural Gas
Laundry Washer In Unit
Exterior
Exterior Feature Balcony
Utilities Available Cable TV Available, Electric Available, Natural Gas Available, Phone Available, Sewer Available, Water Available
Amenities Available Club House, Common Grounds, Fitness Center, Gated Community, Pool - Outdoor, Tot Lots/Playground
Water Access N
Accessibility None
Porch Balcony
Garage N
Building
Story 3
Unit Features Garden 1 - 4 Floors
Sewer Public Sewer
Water Public
Architectural Style Other
Level or Stories 3
Additional Building Above Grade, Below Grade
New Construction N
Schools
School District Loudoun County Public Schools
Others
Pets Allowed Y
HOA Fee Include Common Area Maintenance,Ext Bldg Maint,Lawn Maintenance,Management,Pool(s),Reserve Funds,Road Maintenance,Security Gate,Trash
Senior Community No
Tax ID 232190402199
Ownership Condominium
Security Features Security Gate,Smoke Detector,Sprinkler System - Indoor
Horse Property N
Special Listing Condition Standard
Pets Description No Pet Restrictions
Read Less
Want to know what your home might be worth? Contact us for a FREE valuation!

Our team is ready to help you sell your home for the highest possible price ASAP

Bought with Bradley Comstock • Greenfield & Behr Residential






