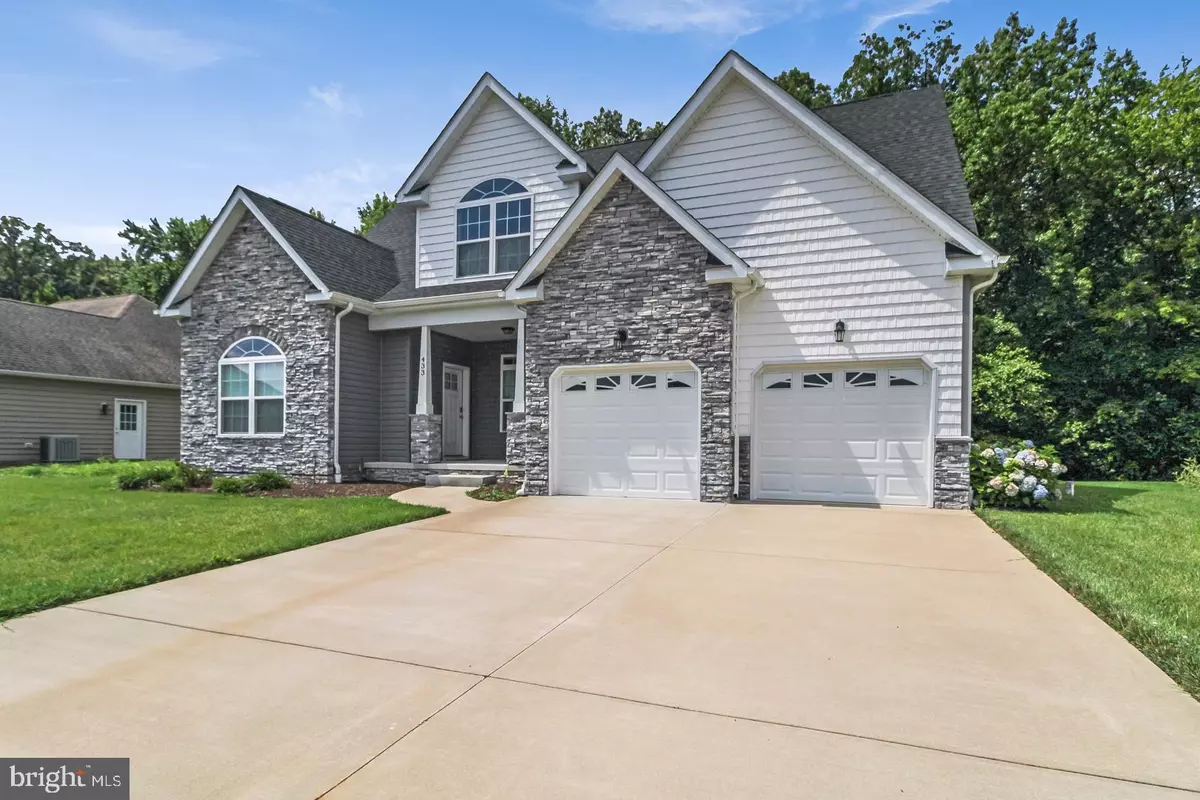$427,000
$426,000
0.2%For more information regarding the value of a property, please contact us for a free consultation.
433 WINESAP LN Dover, DE 19901
3 Beds
3 Baths
2,418 SqFt
Key Details
Sold Price $427,000
Property Type Single Family Home
Sub Type Detached
Listing Status Sold
Purchase Type For Sale
Square Footage 2,418 sqft
Price per Sqft $176
Subdivision Longacre Village
MLS Listing ID DEKT2000980
Sold Date 08/30/21
Style Contemporary
Bedrooms 3
Full Baths 2
Half Baths 1
HOA Y/N N
Abv Grd Liv Area 2,418
Originating Board BRIGHT
Year Built 2017
Annual Tax Amount $1,763
Tax Year 2020
Lot Size 10,019 Sqft
Acres 0.23
Lot Dimensions 86.00 x 120.00
Property Description
Carefree living in the premiere 55+ community of Long Acre Village. 433 Winesap lives large with an open floor plan and 9' ceilings. The scratched hardwood floors cover the majority of the first floor and bring the open floor plan together. The family room is private and can be used as an office or study. The dining room is surrounded by pillars and has easy access to the kitchen and great room. The dramatic cathedral ceiling lines and two story fieldstone chimney will make the great room your favorite gathering space. The great room opens to the kitchen. The kitchen has a Whirlpool stainless steel appliance package, huge island, generous eat-in area and plenty of work and storage space. The primary bedroom is in the rear of the house, off the kitchen, and has a vaulted ceiling, plush carpet, large walk-in closet, covered porch access and a private bathroom with soaking tub, stall shower, tile flooring and dual vanity. The second floor has a beautiful staircase that leads to a catwalk overlooking the foyer and great room. There are two bedrooms that share a second floor full bathroom. There is an unfinished room used as an attic that could be finished to meet your needs. The 18 x 18 Lania off the great room and owners suite is perfect for relaxing and entertaining. Long Acre Village has a low HOA fee and includes lawn care, in-ground pool, clubhouse and common area maintenance. 433 Winesap offers you the space you need to live the way you deserve.
Location
State DE
County Kent
Area Caesar Rodney (30803)
Zoning AR
Rooms
Other Rooms Dining Room, Primary Bedroom, Bedroom 2, Bedroom 3, Kitchen, Family Room, Foyer, Great Room, Laundry, Other, Attic, Primary Bathroom
Main Level Bedrooms 1
Interior
Hot Water Electric
Heating Forced Air
Cooling Central A/C
Flooring Carpet, Ceramic Tile, Hardwood
Fireplaces Number 1
Fireplaces Type Fireplace - Glass Doors, Gas/Propane, Stone
Fireplace Y
Window Features Double Hung,Screens,Transom
Heat Source Natural Gas, Electric
Laundry Main Floor
Exterior
Garage Built In, Garage - Front Entry, Garage Door Opener, Oversized
Garage Spaces 2.0
Water Access N
Accessibility None
Attached Garage 2
Total Parking Spaces 2
Garage Y
Building
Story 2
Sewer Public Sewer
Water Private/Community Water
Architectural Style Contemporary
Level or Stories 2
Additional Building Above Grade, Below Grade
New Construction N
Schools
School District Caesar Rodney
Others
Senior Community Yes
Age Restriction 55
Tax ID NM-00-10304-02-1000-000
Ownership Fee Simple
SqFt Source Assessor
Special Listing Condition Standard
Read Less
Want to know what your home might be worth? Contact us for a FREE valuation!

Our team is ready to help you sell your home for the highest possible price ASAP

Bought with Richard D Metz • RE/MAX Horizons






