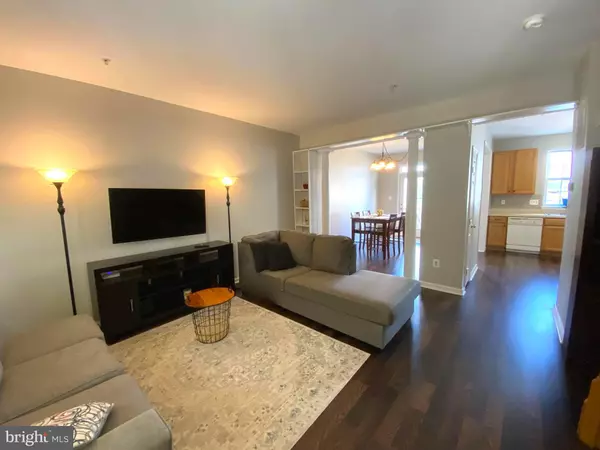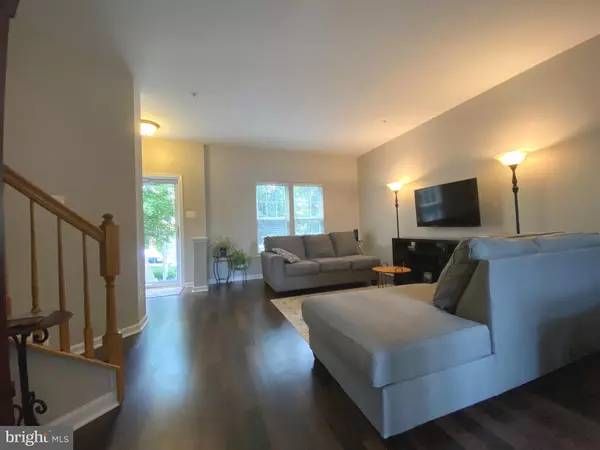$305,000
$315,000
3.2%For more information regarding the value of a property, please contact us for a free consultation.
1806 WHEYFIELD DR Frederick, MD 21701
3 Beds
3 Baths
1,864 SqFt
Key Details
Sold Price $305,000
Property Type Townhouse
Sub Type Interior Row/Townhouse
Listing Status Sold
Purchase Type For Sale
Square Footage 1,864 sqft
Price per Sqft $163
Subdivision Monocacy Landing
MLS Listing ID MDFR2000484
Sold Date 08/27/21
Style Colonial
Bedrooms 3
Full Baths 2
Half Baths 1
HOA Fees $71/mo
HOA Y/N Y
Abv Grd Liv Area 1,320
Originating Board BRIGHT
Year Built 2005
Annual Tax Amount $4,222
Tax Year 2020
Lot Size 2,080 Sqft
Acres 0.05
Property Description
This brick-front three bedroom, two and a half bath home is delightful! New paint throughout and beautiful natural light through the French doors greets you as you enter. The primary bedroom includes a large walk-in closet and full bathroom. Two bedrooms and another full bath fill the upper floor. The main level has durable laminate flooring throughout the living room, separate dining room, and kitchen. The lower level has a cozy gas fireplace flanked by windows for natural light. There is ample storage on the lower level as well as a rough-in for another bathroom. Enjoy quiet evenings on the patio off the back steps. Plenty of room to park off-street on the paved pad in the rear of the property. The community abounds with amenities including several tot-lots, a pool, basketball courts, a volleyball court and tennis courts. You'll have time to enjoy these amenities because lawn care is included in the HOA fee! The location affords easy access to local markets and eateries as well as convenient access to Route 15 for commuters. Wondering about the age of major items: the hot water heater is less than a year old; roof is two years old; a/c motor is one year old! We look forward to showing you this one!
Location
State MD
County Frederick
Zoning PND
Rooms
Other Rooms Living Room, Dining Room, Primary Bedroom, Bedroom 2, Bedroom 3, Kitchen, Family Room, Laundry, Other, Bathroom 2, Primary Bathroom
Basement Partially Finished, Improved
Interior
Interior Features Carpet, Chair Railings, Floor Plan - Traditional, Pantry, Sprinkler System, Tub Shower, Walk-in Closet(s), Window Treatments
Hot Water Natural Gas
Heating Forced Air
Cooling Central A/C, Ceiling Fan(s)
Flooring Carpet, Laminated, Vinyl
Fireplaces Number 1
Fireplaces Type Wood, Marble
Equipment Built-In Microwave, Dishwasher, Disposal, Dryer - Electric, Oven/Range - Electric, Refrigerator, Washer, Water Heater
Fireplace Y
Window Features Screens
Appliance Built-In Microwave, Dishwasher, Disposal, Dryer - Electric, Oven/Range - Electric, Refrigerator, Washer, Water Heater
Heat Source Natural Gas
Laundry Basement, Washer In Unit, Dryer In Unit
Exterior
Garage Spaces 2.0
Amenities Available Basketball Courts, Community Center, Pool - Outdoor, Soccer Field, Tennis Courts, Tot Lots/Playground, Volleyball Courts
Waterfront N
Water Access N
Roof Type Shingle
Accessibility None
Total Parking Spaces 2
Garage N
Building
Story 3
Sewer Public Sewer
Water Public
Architectural Style Colonial
Level or Stories 3
Additional Building Above Grade, Below Grade
New Construction N
Schools
Elementary Schools Walkersville
Middle Schools Walkersville
High Schools Walkersville
School District Frederick County Public Schools
Others
Pets Allowed Y
HOA Fee Include Lawn Maintenance,Management,Pool(s),Reserve Funds,Insurance
Senior Community No
Tax ID 1102255928
Ownership Fee Simple
SqFt Source Assessor
Security Features Carbon Monoxide Detector(s),Motion Detectors,Smoke Detector,Sprinkler System - Indoor
Horse Property N
Special Listing Condition Standard
Pets Description No Pet Restrictions
Read Less
Want to know what your home might be worth? Contact us for a FREE valuation!

Our team is ready to help you sell your home for the highest possible price ASAP

Bought with Joanne Grus • Charis Realty Group






