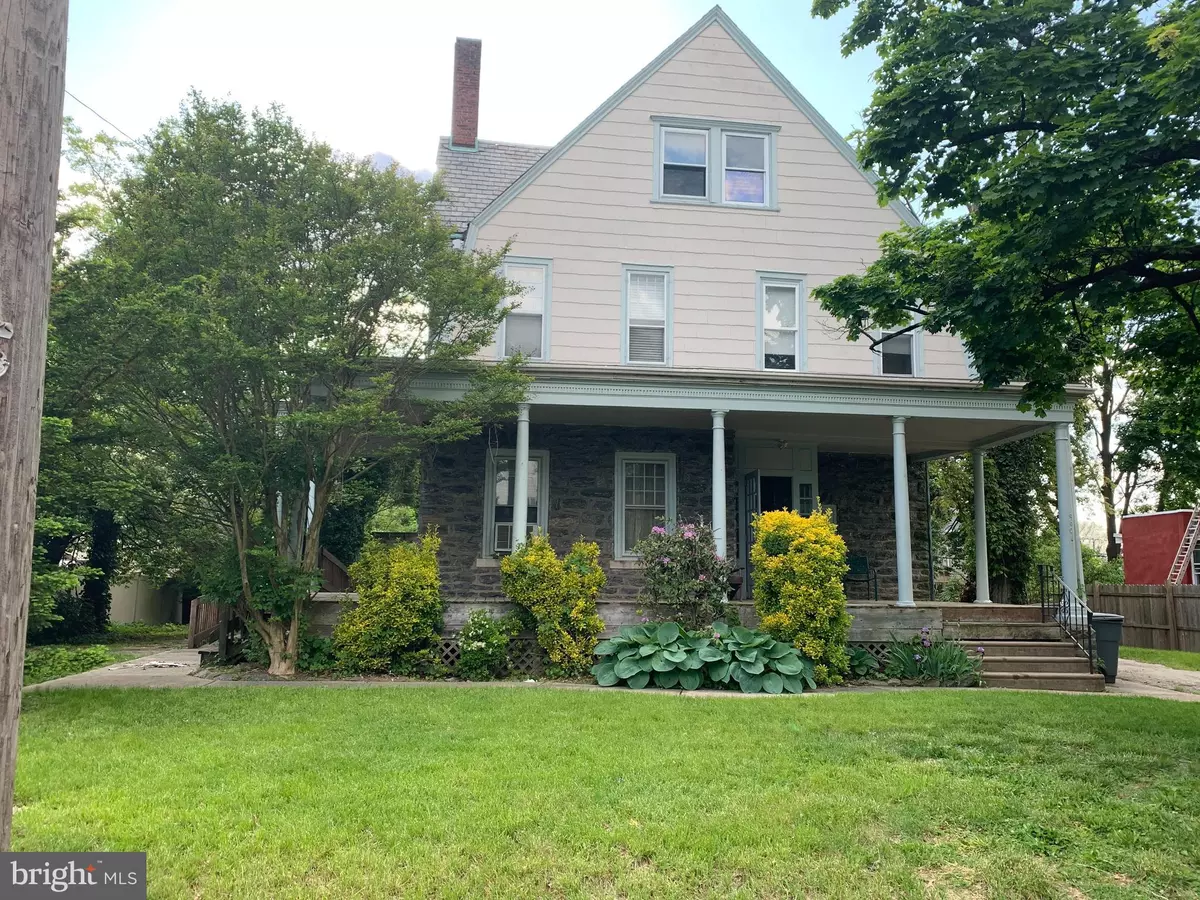$350,000
$335,000
4.5%For more information regarding the value of a property, please contact us for a free consultation.
6606 N 11TH ST Philadelphia, PA 19126
7 Beds
3 Baths
4,000 SqFt
Key Details
Sold Price $350,000
Property Type Single Family Home
Sub Type Detached
Listing Status Sold
Purchase Type For Sale
Square Footage 4,000 sqft
Price per Sqft $87
Subdivision East Oak Lane
MLS Listing ID PAPH1023076
Sold Date 08/13/21
Style Colonial
Bedrooms 7
Full Baths 3
HOA Y/N N
Abv Grd Liv Area 3,000
Originating Board BRIGHT
Year Built 1900
Annual Tax Amount $3,681
Tax Year 2021
Lot Size 10,455 Sqft
Acres 0.24
Lot Dimensions 85.00 x 123.00
Property Description
Charming 3 Story Stone Colonial in Desirable East Oak lane. This 11th street property's great exterior features include a large front porch, an ADA compliant ramp, a long driveway, and a great backyard. The expansive main level includes a newly updated kitchen, a large living room, and a dining room, with a wheelchair-accessible elevator that goes from the first to the second floor. There are 3BR's on the second level and an additional 3BR's on the third level. Hardwood flooring throughout and a finished basement which includes a separate bedroom, full bathroom with bathtub as well as a kitchen. Schedule your showing today while this home is still available. *PICTURES CANNOT CAPTURE THE TRUE SIZE OF THIS SPACIOUS HOUSE, THIS IS A MUST SEE*
Location
State PA
County Philadelphia
Area 19126 (19126)
Zoning RSD3
Rooms
Other Rooms Living Room, Basement
Basement Other, Full, Walkout Stairs
Interior
Hot Water Natural Gas
Cooling None
Fireplaces Number 3
Fireplace Y
Heat Source Natural Gas
Exterior
Exterior Feature Porch(es), Patio(s)
Water Access N
Accessibility 32\"+ wide Doors, 36\"+ wide Halls, Elevator, Grab Bars Mod, Ramp - Main Level, Roll-in Shower
Porch Porch(es), Patio(s)
Garage N
Building
Story 3
Sewer No Septic System, Public Sewer
Water Public
Architectural Style Colonial
Level or Stories 3
Additional Building Above Grade, Below Grade
New Construction N
Schools
School District The School District Of Philadelphia
Others
Pets Allowed Y
Senior Community No
Tax ID 611186200
Ownership Fee Simple
SqFt Source Assessor
Acceptable Financing Cash, Conventional, FHA, Private, Negotiable, VA
Listing Terms Cash, Conventional, FHA, Private, Negotiable, VA
Financing Cash,Conventional,FHA,Private,Negotiable,VA
Special Listing Condition Standard
Pets Description No Pet Restrictions
Read Less
Want to know what your home might be worth? Contact us for a FREE valuation!

Our team is ready to help you sell your home for the highest possible price ASAP

Bought with Robert M Bouknight • LYL Realty Group






