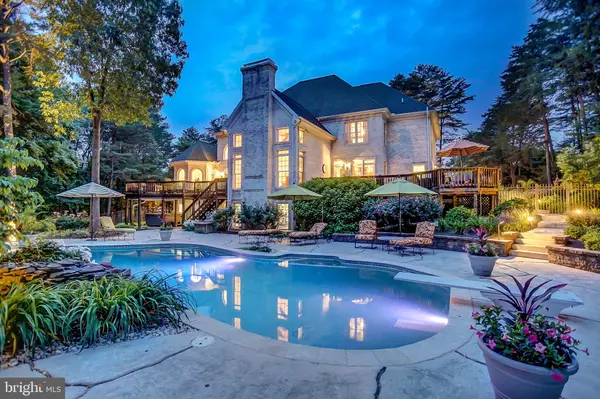$874,900
$899,900
2.8%For more information regarding the value of a property, please contact us for a free consultation.
14 MAYBELLE CT Mechanicsburg, PA 17050
5 Beds
5 Baths
6,402 SqFt
Key Details
Sold Price $874,900
Property Type Single Family Home
Sub Type Detached
Listing Status Sold
Purchase Type For Sale
Square Footage 6,402 sqft
Price per Sqft $136
Subdivision Pinehurst
MLS Listing ID 1000295974
Sold Date 05/30/18
Style Traditional
Bedrooms 5
Full Baths 4
Half Baths 1
HOA Fees $11/ann
HOA Y/N Y
Abv Grd Liv Area 4,602
Originating Board BRIGHT
Year Built 1997
Annual Tax Amount $12,086
Tax Year 2017
Lot Size 1.280 Acres
Acres 1.28
Property Description
Breathtaking estate in Pinehurst! Immaculate ALL BRICK luxury Tiday built home features 4/5 BR & 4.5 BATH. Includes 4,602 above grade finished sq ft PLUS 1,800 below grade finished sq ft for a total of 6,402 sq ft. Stunning foyer highlights grand curved staircase, offering a memorable entrance. Exquisite style & attention to quality throughout entire home. First floor features two story formal living room accented w/ handcrafted built-in bookshelves & dual French doors. Stately two story family room w/ custom cherry woodwork & stone gas fireplace. Expansive dining room w/ crown moulding, exceptional space for entertaining. Pristine Tom Clark chef kitchen w/ center island, extensive storage, walk-in pantry, butler area, exquisite eating area, desk area, professional SS appliances & granite. Coveted main floor owners retreat features serene sitting area, access to deck, walk-in closet & magnificent posh spa bath w/ Jacuzzi & dual vanities. Convenient first floor tile mudroom/laundry studio w/ wash sink, cabinets & folding area. Second floor features stunning, spacious bedrooms. Enjoy the unique loft area, bonus room & private library w/ built-ins. Fabulous rooms for any occasion. Luminous hardwood floors, recessed lighting, inviting open floor plan & dazzling natural light throughout. State of the art security system. EXPOSED FINISHED WALK OUT LOWER LEVEL w/ brilliant lighting & expansive rooms. Attached 3 car garage, private driveway & ample parking. Home rests on gorgeous wooded cul de sac. Admire the views from raised rear deck & side deck overviewing scenic lawn w/ fencing for complete privacy. Endless natural beauty awaits. Professionally landscaped w/ lawn irrigation. Finest Sylvan gunite pool w/ diving board, hardscape surround & covered hot tub. Paradise in your own backyard. Why leave, when you have it all at home? Unbeatable location in beautiful community, Cumberland Valley School District. Magnificent home, when only the best will do!
Location
State PA
County Cumberland
Area Hampden Twp (14410)
Zoning R
Rooms
Other Rooms Living Room, Dining Room, Primary Bedroom, Sitting Room, Bedroom 2, Bedroom 3, Bedroom 4, Kitchen, Game Room, Family Room, Library, Foyer, Breakfast Room, Exercise Room, Loft, Bonus Room, Primary Bathroom
Basement Fully Finished, Walkout Level
Main Level Bedrooms 1
Interior
Interior Features Breakfast Area, Built-Ins, Butlers Pantry, Ceiling Fan(s), Dining Area, Entry Level Bedroom, Floor Plan - Open, Formal/Separate Dining Room, Kitchen - Eat-In, Kitchen - Island, Kitchen - Gourmet, Primary Bath(s), Stall Shower, Upgraded Countertops, Wood Floors
Heating Forced Air
Cooling Central A/C
Equipment Built-In Microwave, Dishwasher, Disposal, Oven - Wall, Refrigerator, Stainless Steel Appliances
Fireplace Y
Appliance Built-In Microwave, Dishwasher, Disposal, Oven - Wall, Refrigerator, Stainless Steel Appliances
Heat Source Natural Gas
Exterior
Garage Garage Door Opener, Inside Access
Garage Spaces 3.0
Pool In Ground
Waterfront N
Water Access N
Accessibility None
Attached Garage 3
Total Parking Spaces 3
Garage Y
Building
Story 2
Sewer Public Sewer
Water Public
Architectural Style Traditional
Level or Stories 2
Additional Building Above Grade, Below Grade
New Construction N
Schools
Elementary Schools Shaull
High Schools Cumberland Valley
School District Cumberland Valley
Others
Tax ID 10-14-0842-138
Ownership Fee Simple
SqFt Source Assessor
Security Features Security System,Smoke Detector
Special Listing Condition Standard
Read Less
Want to know what your home might be worth? Contact us for a FREE valuation!

Our team is ready to help you sell your home for the highest possible price ASAP

Bought with Jim Wise • Coldwell Banker Realty






