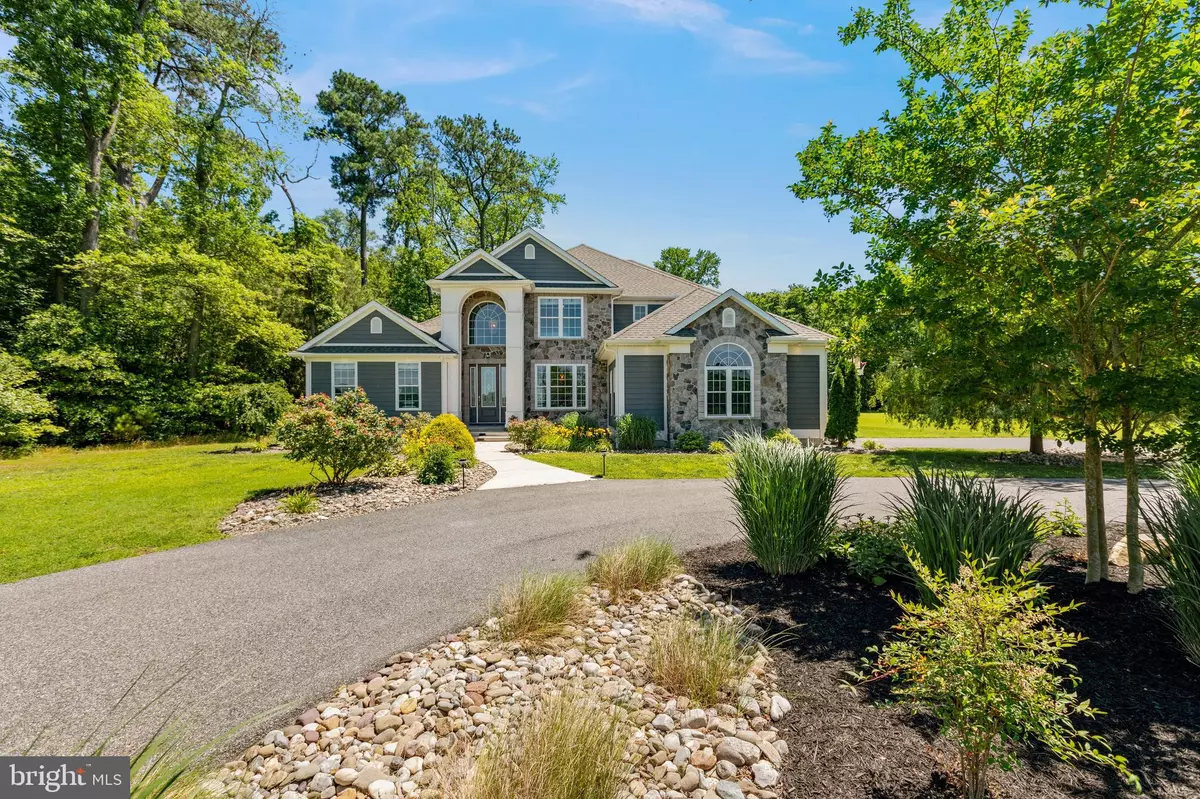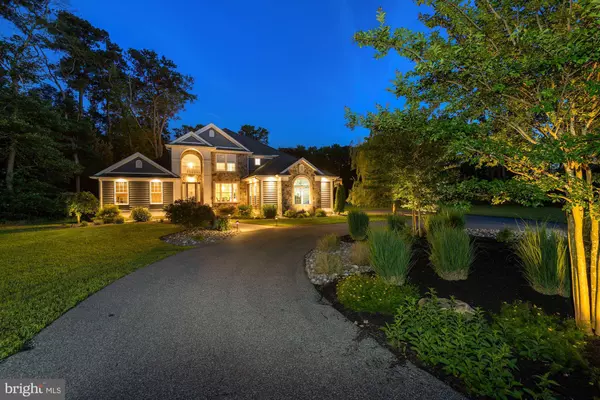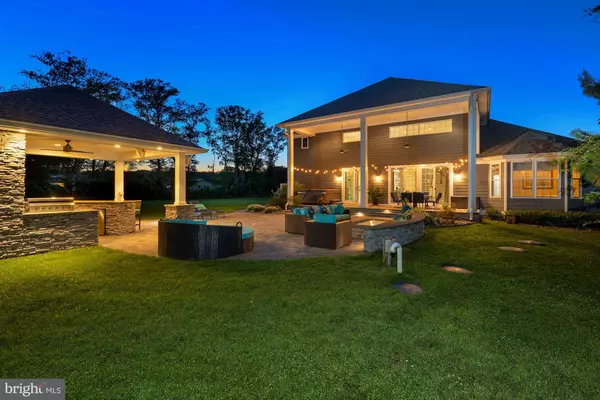$850,000
$850,000
For more information regarding the value of a property, please contact us for a free consultation.
33096 BURBAGE RD Frankford, DE 19945
4 Beds
4 Baths
3,100 SqFt
Key Details
Sold Price $850,000
Property Type Single Family Home
Sub Type Detached
Listing Status Sold
Purchase Type For Sale
Square Footage 3,100 sqft
Price per Sqft $274
Subdivision None Available
MLS Listing ID DESU2000588
Sold Date 08/12/21
Style Coastal,Contemporary
Bedrooms 4
Full Baths 4
HOA Y/N N
Abv Grd Liv Area 3,100
Originating Board BRIGHT
Year Built 2013
Annual Tax Amount $1,085
Tax Year 2020
Lot Size 2.560 Acres
Acres 2.56
Lot Dimensions 0.00 x 0.00
Property Description
Welcome home to this stunning coastal home where you can enjoy a relaxing and private oasis from the comfort of your own backyard. Attention to detail is present as soon as you step onto the property with lush landscaping, custom landscape lighting, full irrigation and a front faade accentuated with elegant stone and arch framed entry. Meticulous detail is carried throughout the home with decorative crown molding, soaring high ceilings, and new beautiful luxury vinyl plank flooring. Graciously sized great room is enhanced with electric fireplace with glass sliding doors leading to an exceptional rear patio. Step out onto the stone porch and patio to experience a day of extreme relaxation or an extraordinary place to entertain guests. Unwind with water jets in the hot tub or curled up by the gas firepit with a good book. Stone accented cabana presents a full outdoor kitchen including gas cooking, sink, beverage refrigerator, tv hookup, and Quartzite bar to accommodate many guests for the complete outdoor oasis experience. Inside, the gourmet kitchen is equipped with gorgeous granite counters, peninsula island with seating, glass cooktop, wall oven, and stainless-steel appliances. Formal dining room brings in delicate streams of daylight and hosts a lovely tray ceiling. Luxurious primary suite features tray ceiling, double walk-in closets, and bay window overlooking rear yard. Lavish primary bath is enhanced with double sink vanity and expansive tiled walk-in shower. Main level also includes a guest bedroom and full bath, generous study full of natural light, and large laundry room. Upper level continues to offer additional opportunities to host guests with spacious loft perfect for movie night, two bedrooms, two full baths, and supplementary storage space. Outdoor shower, sidewalk pathway to rear patio, and separate shed continue to add value to this remarkable home. Take this opportunity to own an immaculate home complemented by an outdoor paradise on just over 2.5 acres perfect for adding a pool, pole building, and storing your boat and RV. This property has potential to be subdivided as well.
Location
State DE
County Sussex
Area Baltimore Hundred (31001)
Zoning AR-1
Direction North
Rooms
Other Rooms Dining Room, Primary Bedroom, Bedroom 2, Bedroom 3, Bedroom 4, Kitchen, Breakfast Room, Study, Great Room, Laundry, Loft, Storage Room
Main Level Bedrooms 2
Interior
Interior Features Attic, Bar, Breakfast Area, Carpet, Ceiling Fan(s), Combination Kitchen/Living, Crown Moldings, Dining Area, Double/Dual Staircase, Entry Level Bedroom, Family Room Off Kitchen, Floor Plan - Open, Formal/Separate Dining Room, Kitchen - Gourmet, Kitchen - Island, Kitchen - Table Space, Pantry, Primary Bath(s), Recessed Lighting, Upgraded Countertops, Walk-in Closet(s), Water Treat System, WhirlPool/HotTub, Window Treatments
Hot Water Propane
Heating Heat Pump(s)
Cooling Central A/C
Flooring Carpet, Ceramic Tile, Vinyl
Fireplaces Number 1
Fireplaces Type Electric
Equipment Built-In Microwave, Cooktop, Dishwasher, Dryer, Water Heater - Tankless, Energy Efficient Appliances, Exhaust Fan, Freezer, Icemaker, Microwave, Oven - Self Cleaning, Oven - Single, Oven - Wall, Oven/Range - Electric, Refrigerator, Stainless Steel Appliances, Washer, Water Dispenser, Water Heater
Furnishings No
Fireplace Y
Window Features Bay/Bow,Double Hung,Energy Efficient,Palladian,Vinyl Clad
Appliance Built-In Microwave, Cooktop, Dishwasher, Dryer, Water Heater - Tankless, Energy Efficient Appliances, Exhaust Fan, Freezer, Icemaker, Microwave, Oven - Self Cleaning, Oven - Single, Oven - Wall, Oven/Range - Electric, Refrigerator, Stainless Steel Appliances, Washer, Water Dispenser, Water Heater
Heat Source Electric
Laundry Main Floor
Exterior
Exterior Feature Patio(s), Porch(es)
Garage Garage - Side Entry, Garage Door Opener
Garage Spaces 12.0
Water Access N
View Trees/Woods
Roof Type Architectural Shingle
Accessibility Other
Porch Patio(s), Porch(es)
Attached Garage 2
Total Parking Spaces 12
Garage Y
Building
Lot Description Backs to Trees, Front Yard, Landscaping, Level, Not In Development, Private, Rear Yard, Road Frontage, SideYard(s), Subdivision Possible
Story 2
Foundation Crawl Space
Sewer Mound System
Water Well
Architectural Style Coastal, Contemporary
Level or Stories 2
Additional Building Above Grade, Below Grade
Structure Type 9'+ Ceilings,2 Story Ceilings,Dry Wall,Tray Ceilings
New Construction N
Schools
Elementary Schools Lord Baltimore
Middle Schools Selbyville
High Schools Sussex Central
School District Indian River
Others
Senior Community No
Tax ID 134-15.00-2.01
Ownership Fee Simple
SqFt Source Assessor
Security Features Security System,Main Entrance Lock,Smoke Detector
Special Listing Condition Standard
Read Less
Want to know what your home might be worth? Contact us for a FREE valuation!

Our team is ready to help you sell your home for the highest possible price ASAP

Bought with Charles Rappa • Long & Foster Real Estate, Inc.






