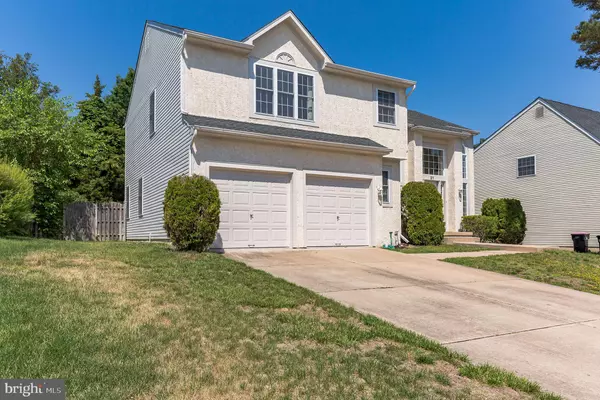$388,000
$329,900
17.6%For more information regarding the value of a property, please contact us for a free consultation.
21 BLUE SPRUCE DR Sicklerville, NJ 08081
3 Beds
3 Baths
2,278 SqFt
Key Details
Sold Price $388,000
Property Type Single Family Home
Sub Type Detached
Listing Status Sold
Purchase Type For Sale
Square Footage 2,278 sqft
Price per Sqft $170
Subdivision Forest Ridge
MLS Listing ID NJCD421730
Sold Date 07/30/21
Style Contemporary
Bedrooms 3
Full Baths 2
Half Baths 1
HOA Y/N N
Abv Grd Liv Area 2,278
Originating Board BRIGHT
Year Built 2000
Annual Tax Amount $9,479
Tax Year 2020
Lot Size 0.258 Acres
Acres 0.26
Lot Dimensions 75.00 x 150.00
Property Description
CONTRACT IS OUT FOR SIGNING - PER SELLERS, NO FURTHER SHOWINGS.
Welcome to 21 Blue Spruce Dr in the sough after community of Forest Ridge. This spacious home, offering 3 large bedrooms and 2.5 bathrooms is all that you’ve been looking for. Enter into the 2-story foyer where you’re greeted with an open floor plan and tons of natural light. To the right is the formal living room and dining room area, great for the larger gatherings. Through the dining room, step into the large eat-in kitchen, offering lots of cabinet and counter space. Just off of the kitchen, step down to the family room with sliders to the rear yard. The main level is finished off with a laundry room, half bath and access to both the 2-car garage and high and dry, unfinished basement. Up on the 2nd level, checkout the huge Owners Suite, offering an ensuite bathroom with a large soaking tub and separate shower, as well as massive walk-in closet. The other 2 bedrooms are spacious and they too offer nice closet space. The 2nd full bath on this level boasts a tub shower combination and more natural light shines in from the skylight above. Back downstairs, through the either the dining room or family room, you can access the rear yard, perfect for all of your outdoor entertaining. Minutes to many of the shopping and dining experiences you’re looking for, only gives you more reasons why you’ll want to call 21 Blue Spruce, “home”. Note: It’s obvious that this home has been well maintained, but it is being sold in ‘As Is’ condition. The sale is contingent on Sellers finding suitable housing. They are looking for a rental and have a few in which they're interested. Call today to schedule your personal tour!
Location
State NJ
County Camden
Area Gloucester Twp (20415)
Zoning R 3
Rooms
Other Rooms Living Room, Dining Room, Primary Bedroom, Bedroom 2, Bedroom 3, Kitchen, Family Room, Basement, Laundry, Primary Bathroom, Half Bath
Basement Unfinished, Full
Interior
Interior Features Attic, Carpet, Family Room Off Kitchen, Formal/Separate Dining Room, Kitchen - Eat-In, Pantry, Primary Bath(s), Walk-in Closet(s)
Hot Water Natural Gas
Heating Forced Air
Cooling Central A/C
Fireplace N
Heat Source Natural Gas
Laundry Main Floor
Exterior
Garage Garage Door Opener, Garage - Front Entry, Inside Access
Garage Spaces 4.0
Waterfront N
Water Access N
Roof Type Pitched,Shingle
Accessibility None
Attached Garage 2
Total Parking Spaces 4
Garage Y
Building
Story 2
Sewer Public Sewer
Water Public
Architectural Style Contemporary
Level or Stories 2
Additional Building Above Grade, Below Grade
New Construction N
Schools
School District Gloucester Township Public Schools
Others
Senior Community No
Tax ID 15-17905-00011
Ownership Fee Simple
SqFt Source Assessor
Special Listing Condition Standard
Read Less
Want to know what your home might be worth? Contact us for a FREE valuation!

Our team is ready to help you sell your home for the highest possible price ASAP

Bought with Michael B Tyszka • Keller Williams Realty - Cherry Hill






