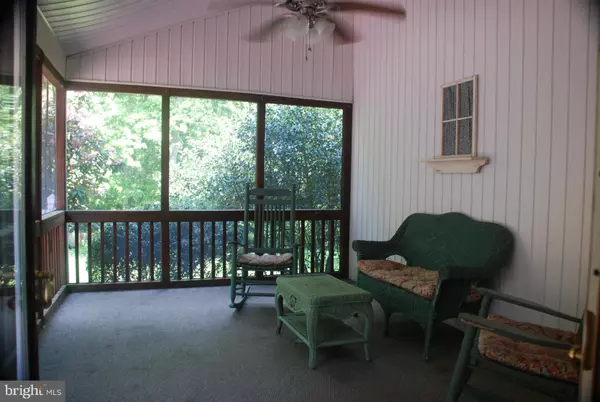$285,000
$335,000
14.9%For more information regarding the value of a property, please contact us for a free consultation.
55 CHARLES ST Elkton, MD 21921
3 Beds
3 Baths
0.7 Acres Lot
Key Details
Sold Price $285,000
Property Type Single Family Home
Sub Type Detached
Listing Status Sold
Purchase Type For Sale
Subdivision Manchester Park
MLS Listing ID 1001672351
Sold Date 10/11/16
Style Ranch/Rambler
Bedrooms 3
Full Baths 2
Half Baths 1
HOA Y/N N
Originating Board MRIS
Year Built 1990
Annual Tax Amount $3,414
Tax Year 2015
Lot Size 0.701 Acres
Acres 0.7
Property Description
$6,000 settlement help! Beautifully designed, custom built quality ranch home in a peaceful setting. Over 3400 sq ft of one level living with lovely appointments throughout. French doors from Great Room , kitchen & sumptuous Mstr Bdrm suite opening to 25 X 30 deck. Screened porch, large lot w/treed rear yard, full bsmnt, baths with separate showers & tubs, handicap access. No HOA.See it!
Location
State MD
County Cecil
Zoning SR
Rooms
Other Rooms Primary Bedroom, Bedroom 2, Bedroom 3, Kitchen, Basement, Foyer, Study, Great Room, Laundry
Basement Sump Pump, Full
Main Level Bedrooms 3
Interior
Interior Features Kitchen - Island, Breakfast Area, Primary Bath(s), Entry Level Bedroom, Built-Ins, Window Treatments, Wainscotting, WhirlPool/HotTub, Floor Plan - Open
Hot Water Electric
Heating Forced Air, Programmable Thermostat, Zoned
Cooling Central A/C, Programmable Thermostat, Ceiling Fan(s), Zoned
Equipment Washer/Dryer Hookups Only, Dishwasher, Dryer, Exhaust Fan, Microwave, Oven/Range - Electric, Range Hood, Refrigerator, Washer, Water Conditioner - Owned, Water Heater
Fireplace N
Window Features Skylights
Appliance Washer/Dryer Hookups Only, Dishwasher, Dryer, Exhaust Fan, Microwave, Oven/Range - Electric, Range Hood, Refrigerator, Washer, Water Conditioner - Owned, Water Heater
Heat Source Bottled Gas/Propane
Exterior
Exterior Feature Deck(s), Porch(es), Screened
Parking Features Garage Door Opener
Garage Spaces 2.0
Water Access N
Roof Type Shingle
Accessibility 32\"+ wide Doors, 36\"+ wide Halls, Doors - Swing In, Grab Bars Mod, Ramp - Main Level
Porch Deck(s), Porch(es), Screened
Attached Garage 2
Total Parking Spaces 2
Garage Y
Private Pool N
Building
Lot Description Backs to Trees
Story 2
Sewer Public Sewer
Water Public
Architectural Style Ranch/Rambler
Level or Stories 2
Structure Type Vaulted Ceilings
New Construction N
Schools
Elementary Schools Kenmore
Middle Schools Cherry Hill
High Schools Elkton
School District Cecil County Public Schools
Others
Senior Community No
Tax ID 0803088901
Ownership Fee Simple
Special Listing Condition Standard
Read Less
Want to know what your home might be worth? Contact us for a FREE valuation!

Our team is ready to help you sell your home for the highest possible price ASAP

Bought with Nancy R. Simpers • BHHS Fox & Roach-Newark






