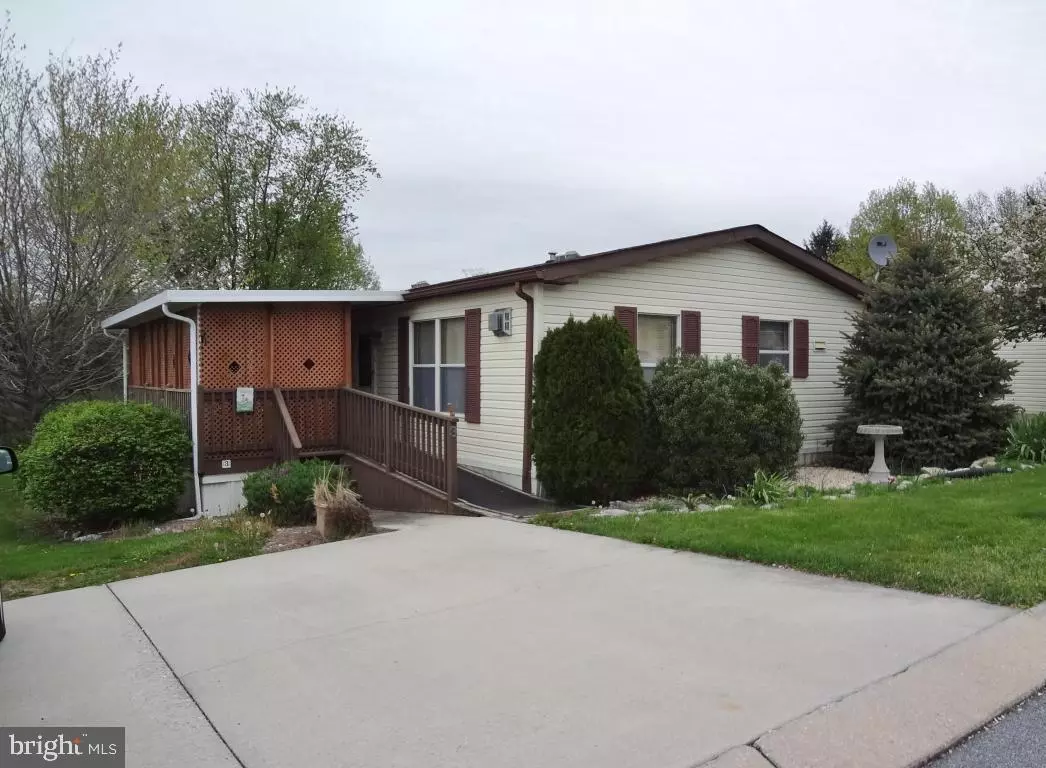$16,500
$20,000
17.5%For more information regarding the value of a property, please contact us for a free consultation.
3 ANNE AVE Lebanon, PA 17042
3 Beds
1 Bath
960 SqFt
Key Details
Sold Price $16,500
Property Type Manufactured Home
Sub Type Manufactured
Listing Status Sold
Purchase Type For Sale
Square Footage 960 sqft
Price per Sqft $17
Subdivision Sycamore Park
MLS Listing ID 1002974867
Sold Date 06/30/16
Style Ranch/Rambler
Bedrooms 3
Full Baths 1
HOA Fees $342
HOA Y/N N
Abv Grd Liv Area 960
Originating Board LCAOR
Year Built 1989
Annual Tax Amount $531
Property Description
This 24'x40' manufactured home features 3 bedrooms, central air, 10'x20' private covered deck with ramp, 8'x14' shed & off street parking for 2 cars. Kitchen includes range and refrigerator and has a pantry & dining area with built in shelves. Large living room includes free standing gas fireplace & ceiling fan. Large windows allow lots of natural light. Neutral decor. Laundry room inc. washer and dryer & shelves for storage. 55+ lot rent inc.
Location
State PA
County Lebanon
Area South Lebanon Twp (13230)
Rooms
Other Rooms Living Room, Bedroom 2, Bedroom 3, Kitchen, Bedroom 1, Laundry, Bedroom 6, Bathroom 2
Basement None
Interior
Interior Features Window Treatments, Dining Area
Hot Water Electric
Heating Forced Air
Cooling Central A/C
Fireplaces Type Gas/Propane
Equipment Dryer, Refrigerator, Washer, Oven/Range - Electric
Fireplace N
Appliance Dryer, Refrigerator, Washer, Oven/Range - Electric
Heat Source Natural Gas
Exterior
Exterior Feature Deck(s)
Garage Spaces 2.0
Community Features Covenants, Restrictions
Waterfront N
Water Access N
Roof Type Shingle,Composite
Porch Deck(s)
Road Frontage Private
Garage N
Building
Lot Description Rented Lot
Building Description Cathedral Ceilings, Ceiling Fans
Story 1
Sewer Public Sewer
Water Public
Architectural Style Ranch/Rambler
Level or Stories 1
Additional Building Above Grade, Below Grade, Shed
Structure Type Cathedral Ceilings
New Construction N
Schools
Middle Schools Cedar Crest
High Schools Cedar Crest
School District Cornwall-Lebanon
Others
HOA Fee Include Lawn Maintenance,Trash
Senior Community Yes
Age Restriction 55
Tax ID 30-2340805-365160-4252
Ownership Other
SqFt Source Estimated
Acceptable Financing Cash, Conventional
Listing Terms Cash, Conventional
Financing Cash,Conventional
Read Less
Want to know what your home might be worth? Contact us for a FREE valuation!

Our team is ready to help you sell your home for the highest possible price ASAP

Bought with MAXINE L. BRANDT • RE/MAX Pinnacle






