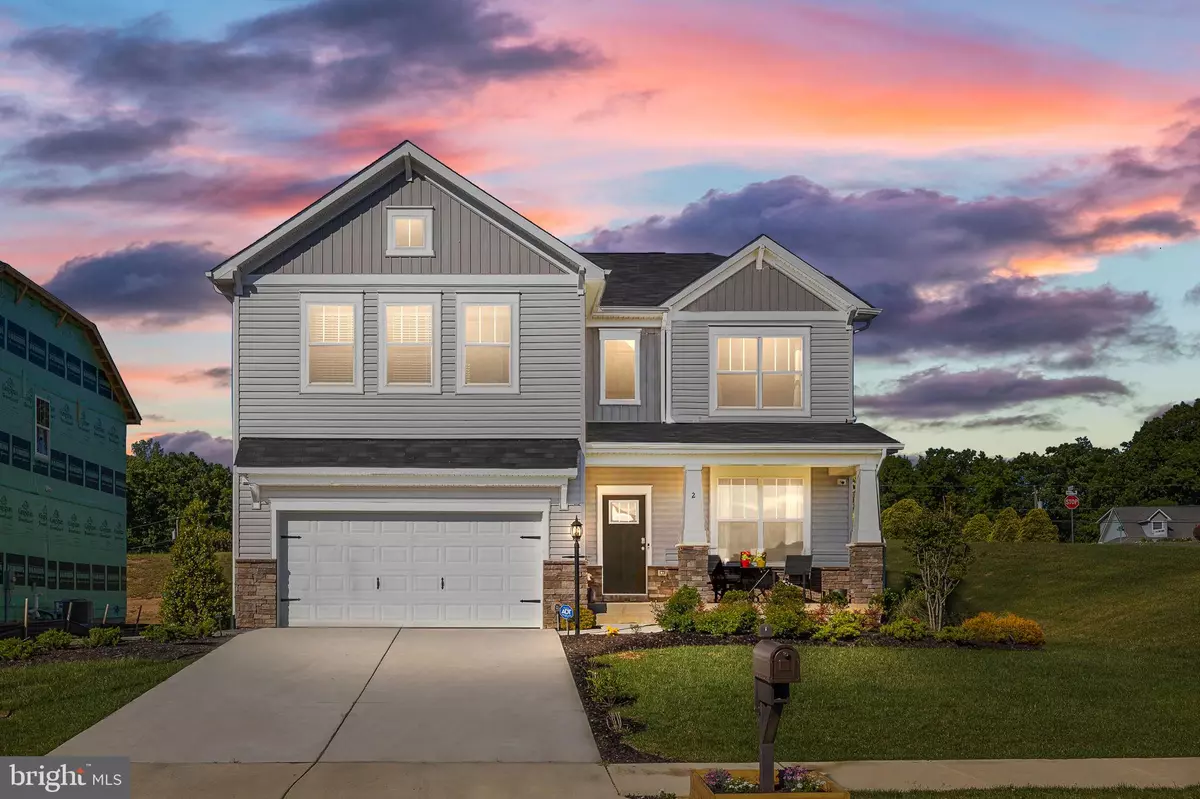$534,000
$530,000
0.8%For more information regarding the value of a property, please contact us for a free consultation.
2 PORT VIEW DR Fredericksburg, VA 22405
5 Beds
3 Baths
3,188 SqFt
Key Details
Sold Price $534,000
Property Type Single Family Home
Sub Type Detached
Listing Status Sold
Purchase Type For Sale
Square Footage 3,188 sqft
Price per Sqft $167
Subdivision Southgate
MLS Listing ID VAST232386
Sold Date 06/16/21
Style Traditional
Bedrooms 5
Full Baths 3
HOA Fees $72/mo
HOA Y/N Y
Abv Grd Liv Area 3,188
Originating Board BRIGHT
Year Built 2019
Annual Tax Amount $3,656
Tax Year 2020
Lot Size 0.258 Acres
Acres 0.26
Property Description
Former MODEL HOME barely lived in! Open concept living space, beautiful bright kitchen with large island and stainless steel appliances. First level FULL bath and bedroom, perfect for a guest suite or office. Partially finished basement ready for you to create your own space! Upstairs youll find a large bonus room, laundry room in addition to 4 bedrooms, owners suite boasts a huge walk-in closet and luxurious bathroom. Outside you can enjoy your evenings on the low maintenance deck which steps down to a beautiful stamped concrete patio with walk way continuing around to the front of the home. Yard nicely landscaped with inground sprinkler system, this home is MOVE IN READY, INSIDE AND OUT!!
Location
State VA
County Stafford
Zoning R1
Rooms
Other Rooms Primary Bedroom, Bedroom 2, Bedroom 3, Bedroom 4, Family Room, Basement, Laundry, Bathroom 2, Bathroom 3, Bonus Room
Basement Partial
Main Level Bedrooms 1
Interior
Interior Features Built-Ins, Carpet, Ceiling Fan(s), Combination Kitchen/Dining, Crown Moldings, Entry Level Bedroom, Family Room Off Kitchen, Floor Plan - Open, Kitchen - Island, Pantry, Walk-in Closet(s), Window Treatments
Hot Water Electric
Heating Heat Pump - Electric BackUp
Cooling Central A/C
Flooring Hardwood, Carpet
Equipment Built-In Microwave, Dishwasher, Disposal, Energy Efficient Appliances, Oven/Range - Gas, Refrigerator, Stainless Steel Appliances
Furnishings No
Fireplace N
Appliance Built-In Microwave, Dishwasher, Disposal, Energy Efficient Appliances, Oven/Range - Gas, Refrigerator, Stainless Steel Appliances
Heat Source Natural Gas
Laundry Upper Floor
Exterior
Exterior Feature Porch(es), Patio(s), Deck(s)
Garage Garage - Front Entry, Inside Access
Garage Spaces 4.0
Utilities Available Natural Gas Available, Electric Available, Water Available, Sewer Available
Waterfront N
Water Access N
Accessibility None
Porch Porch(es), Patio(s), Deck(s)
Attached Garage 2
Total Parking Spaces 4
Garage Y
Building
Story 3
Sewer Public Septic
Water Public
Architectural Style Traditional
Level or Stories 3
Additional Building Above Grade, Below Grade
New Construction N
Schools
Elementary Schools Stafford
Middle Schools Drew
High Schools Stafford
School District Stafford County Public Schools
Others
Senior Community No
Tax ID 45-U-1-C-100
Ownership Fee Simple
SqFt Source Assessor
Acceptable Financing VA, VHDA, Conventional
Horse Property N
Listing Terms VA, VHDA, Conventional
Financing VA,VHDA,Conventional
Special Listing Condition Standard
Read Less
Want to know what your home might be worth? Contact us for a FREE valuation!

Our team is ready to help you sell your home for the highest possible price ASAP

Bought with Nicholas Brian Brown Jr. • Redfin Corporation






