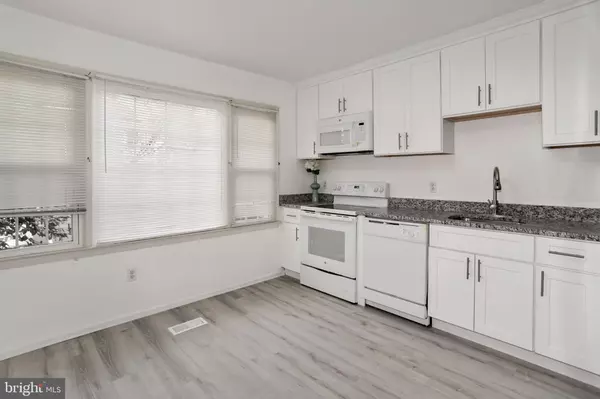$390,000
$390,000
For more information regarding the value of a property, please contact us for a free consultation.
12153 BELTSVILLE DR Beltsville, MD 20705
4 Beds
4 Baths
2,120 SqFt
Key Details
Sold Price $390,000
Property Type Townhouse
Sub Type End of Row/Townhouse
Listing Status Sold
Purchase Type For Sale
Square Footage 2,120 sqft
Price per Sqft $183
Subdivision Calverton Townes
MLS Listing ID MDPG594864
Sold Date 05/21/21
Style Colonial
Bedrooms 4
Full Baths 3
Half Baths 1
HOA Fees $66/qua
HOA Y/N Y
Abv Grd Liv Area 1,520
Originating Board BRIGHT
Year Built 1981
Annual Tax Amount $3,959
Tax Year 2020
Lot Size 2,550 Sqft
Acres 0.06
Property Description
Do not miss your opportunity to own this radiant renovated end of unit townhome in the Calverton Townes community! Conveniently located with access to major freeways, shopping, entertainment, restaurants, and recreation. The home underwent a total makeover in 2020; COMPLETELY NEW as far as your eyes can see from the windows, to walls, to the steps, and down the halls. The kitchen features all new appliances, cabinets, floors, and marble countertops. The walls are freshly painted. New flooring installed in basement, upstairs levels, on the stairs, and dining/living room. All the windows have been replaced. Brand new HVAC system. Solar panels (2018), OWNED, help keep the utility bill low. Family room in lower level can be used a spacious fourth bedroom. The home has two assigned spaces in the front for easy and reliable parking. Book your showing today, this gorgeous home will not last!
Location
State MD
County Prince Georges
Zoning RT
Rooms
Basement Fully Finished, Improved, Rear Entrance, Walkout Level
Interior
Interior Features Combination Dining/Living, Kitchen - Eat-In, Kitchen - Table Space, Primary Bath(s)
Hot Water Natural Gas
Heating Forced Air
Cooling Central A/C
Equipment Dishwasher, Disposal, Dryer, Refrigerator, Washer, Stove
Fireplace N
Appliance Dishwasher, Disposal, Dryer, Refrigerator, Washer, Stove
Heat Source Natural Gas
Exterior
Garage Spaces 2.0
Utilities Available Cable TV Available, Electric Available, Phone Available
Amenities Available Common Grounds, Recreational Center, Tot Lots/Playground
Waterfront N
Water Access N
View Trees/Woods, Garden/Lawn
Roof Type Shingle
Accessibility None
Total Parking Spaces 2
Garage N
Building
Lot Description Backs to Trees, Backs - Open Common Area, Corner, Front Yard, Rented Lot
Story 3
Sewer Public Sewer
Water Public
Architectural Style Colonial
Level or Stories 3
Additional Building Above Grade, Below Grade
New Construction N
Schools
School District Prince George'S County Public Schools
Others
Senior Community No
Tax ID 17010037390
Ownership Fee Simple
SqFt Source Assessor
Special Listing Condition Standard
Read Less
Want to know what your home might be worth? Contact us for a FREE valuation!

Our team is ready to help you sell your home for the highest possible price ASAP

Bought with Deborah L Jones • Coldwell Banker Realty






