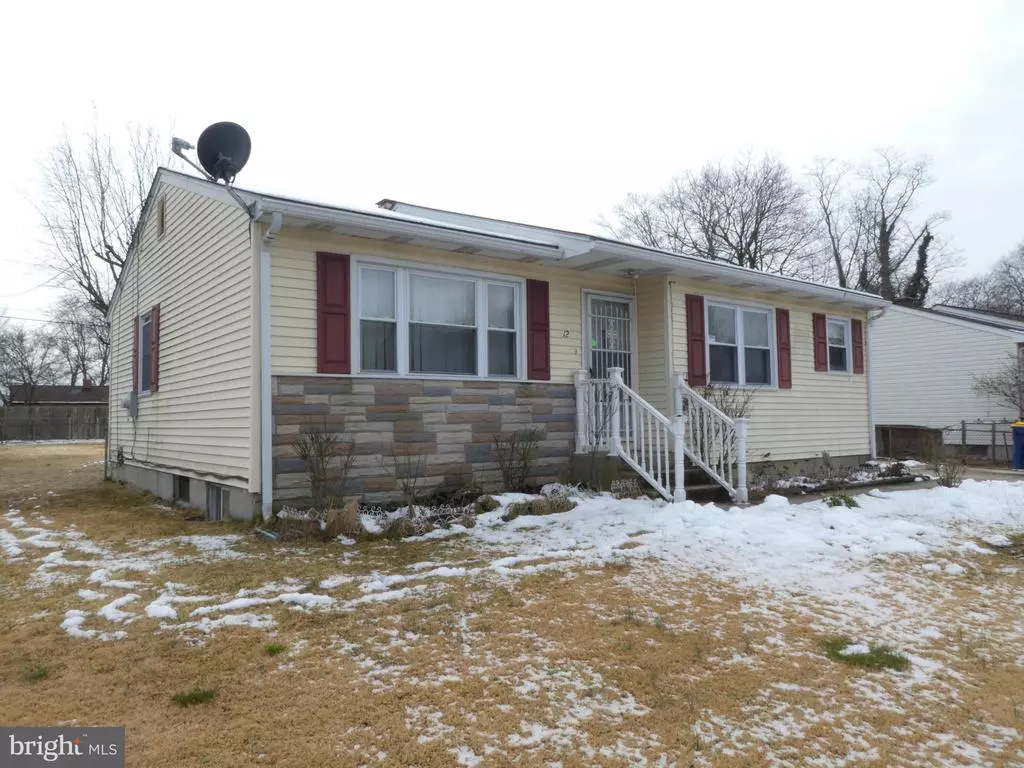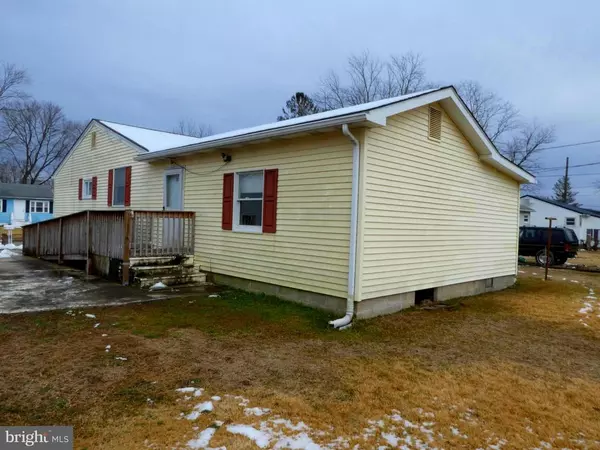$166,000
$155,000
7.1%For more information regarding the value of a property, please contact us for a free consultation.
12 GLENWOOD DR Dover, DE 19901
3 Beds
2 Baths
1,373 SqFt
Key Details
Sold Price $166,000
Property Type Single Family Home
Sub Type Detached
Listing Status Sold
Purchase Type For Sale
Square Footage 1,373 sqft
Price per Sqft $120
Subdivision Briar Park
MLS Listing ID DEKT247220
Sold Date 05/11/21
Style Ranch/Rambler
Bedrooms 3
Full Baths 2
HOA Y/N N
Abv Grd Liv Area 1,373
Originating Board BRIGHT
Year Built 1961
Annual Tax Amount $681
Tax Year 2020
Lot Size 9,100 Sqft
Acres 0.21
Lot Dimensions 65.00 x 140.00
Property Description
Expanded ranch home Is priced to sell. An addition of a master bedroom a full bath and upstairs laundry area. Original master bedroom could be used as a family room or den. A full dry basement has been partially finished and lots of storage. Recent updates includes window, siding and HVAC. With some more updating this can be a fabulous home. This is a Fannie Mae Homepath Property.
Location
State DE
County Kent
Area Caesar Rodney (30803)
Zoning RS1
Rooms
Basement Unfinished, Partially Finished
Main Level Bedrooms 3
Interior
Hot Water Natural Gas
Heating Forced Air
Cooling Central A/C
Fireplace N
Heat Source Natural Gas
Laundry Main Floor
Exterior
Fence Chain Link
Water Access N
Accessibility Ramp - Main Level
Garage N
Building
Story 1
Sewer Public Sewer
Water Public
Architectural Style Ranch/Rambler
Level or Stories 1
Additional Building Above Grade, Below Grade
New Construction N
Schools
School District Caesar Rodney
Others
Senior Community No
Tax ID NM-00-09415-03-3100-000
Ownership Fee Simple
SqFt Source Assessor
Acceptable Financing Conventional
Listing Terms Conventional
Financing Conventional
Special Listing Condition REO (Real Estate Owned)
Read Less
Want to know what your home might be worth? Contact us for a FREE valuation!

Our team is ready to help you sell your home for the highest possible price ASAP

Bought with Shirley A Schwaeble • Century 21 Harrington Realty, Inc






