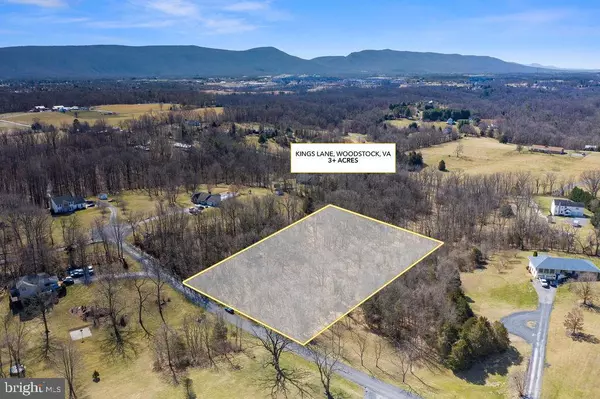$254,000
$239,900
5.9%For more information regarding the value of a property, please contact us for a free consultation.
272 LOWER VIEW RD Strasburg, VA 22657
4 Beds
2 Baths
1,536 SqFt
Key Details
Sold Price $254,000
Property Type Single Family Home
Sub Type Detached
Listing Status Sold
Purchase Type For Sale
Square Footage 1,536 sqft
Price per Sqft $165
Subdivision Lower Valley
MLS Listing ID VAWR142770
Sold Date 04/21/21
Style Ranch/Rambler
Bedrooms 4
Full Baths 2
HOA Fees $6/ann
HOA Y/N Y
Abv Grd Liv Area 1,536
Originating Board BRIGHT
Year Built 1978
Annual Tax Amount $1,384
Tax Year 2020
Lot Size 1.060 Acres
Acres 1.06
Property Description
Welcome to "The Welcoming Ranch"! Presenting you with one level living at it's FINEST! Are you're looking for the secluded feel yet close to amenities? Your search stops here! This 4 bedroom 2 bath home is sitting on more than an acre and offering you over 1,500 finished sq. ft. You'll enjoy the sparkling kitchen with updated cabinets, stainless steel appliances, hardwood flooring and more! You'll fall in love with the four spacious and open bedrooms boasting new carpet flooring! Working from home? Appreciate the luxury of having an in-home office with plenty of space for your imagination and final touches! You'll fall in love with the large back deck off the dining area, ideal for entertaining guests! Contact me for a private tour today!
Location
State VA
County Warren
Zoning R
Rooms
Other Rooms Living Room, Dining Room, Primary Bedroom, Bedroom 2, Bedroom 3, Kitchen, Bedroom 1, Office, Bathroom 2, Primary Bathroom
Main Level Bedrooms 4
Interior
Interior Features Carpet, Combination Kitchen/Dining, Crown Moldings, Entry Level Bedroom, Floor Plan - Traditional, Kitchen - Eat-In, Primary Bath(s), Tub Shower, Window Treatments, Wood Floors
Hot Water Electric
Heating Heat Pump(s)
Cooling Heat Pump(s)
Flooring Carpet, Hardwood
Equipment Dryer, Oven/Range - Electric, Refrigerator, Washer
Appliance Dryer, Oven/Range - Electric, Refrigerator, Washer
Heat Source Electric
Laundry Main Floor
Exterior
Exterior Feature Deck(s), Porch(es)
Garage Spaces 1.0
Carport Spaces 1
Waterfront N
Water Access N
View Mountain
Accessibility None
Porch Deck(s), Porch(es)
Total Parking Spaces 1
Garage N
Building
Lot Description Backs to Trees
Story 1
Sewer On Site Septic
Water Private
Architectural Style Ranch/Rambler
Level or Stories 1
Additional Building Above Grade, Below Grade
New Construction N
Schools
School District Warren County Public Schools
Others
HOA Fee Include Road Maintenance
Senior Community No
Tax ID 17C G 21
Ownership Fee Simple
SqFt Source Assessor
Acceptable Financing Cash, Conventional, FHA, VA, USDA
Listing Terms Cash, Conventional, FHA, VA, USDA
Financing Cash,Conventional,FHA,VA,USDA
Special Listing Condition Standard
Read Less
Want to know what your home might be worth? Contact us for a FREE valuation!

Our team is ready to help you sell your home for the highest possible price ASAP

Bought with Elizabeth Dunn • Samson Properties






