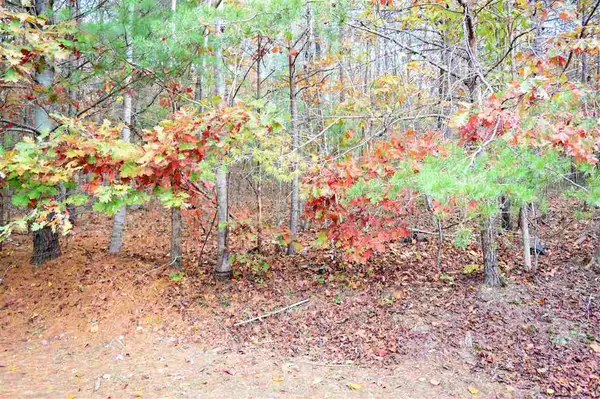$90,000
$100,000
10.0%For more information regarding the value of a property, please contact us for a free consultation.
3210 W PERCH RD RD Monroe, VA 24574
2 Beds
3 Baths
1,248 SqFt
Key Details
Sold Price $90,000
Property Type Single Family Home
Sub Type Detached
Listing Status Sold
Purchase Type For Sale
Square Footage 1,248 sqft
Price per Sqft $72
Subdivision None Available
MLS Listing ID 569032
Sold Date 05/14/18
Style Ranch/Rambler
Bedrooms 2
Full Baths 2
Half Baths 1
HOA Y/N N
Abv Grd Liv Area 1,248
Originating Board CAAR
Year Built 1991
Annual Tax Amount $657
Tax Year 2016
Lot Size 1.930 Acres
Acres 1.93
Property Description
This Welcoming Cozy Mountain Home near the Blue Ridge Parkway is PERFECT for your weekend getaway or your full-time private retreat! All brick exterior for easy maintenance and elevated one level living affords privacy. The spacious great room has wonderful natural light and a woodstove, perfect for cold winter nights! Spacious master bedroom has a private bath with a two-person jetted tub and double vanities, making your oasis even more enjoyable! A guest bedroom with private full bath plus a half bath as well! Everything you need in this sweet mountain home to relax and enjoy a slower pace! Easy drive to Lynchburg, Buena Vista and Big Island.,Wood Cabinets,Fireplace in Great Room
Location
State VA
County Amherst
Zoning A-1
Rooms
Other Rooms Primary Bedroom, Kitchen, Great Room, Additional Bedroom
Main Level Bedrooms 2
Interior
Interior Features Wood Stove, Entry Level Bedroom
Cooling Window Unit(s)
Flooring Carpet, Marble, Wood
Equipment Dryer, Washer/Dryer Hookups Only, Washer, Oven/Range - Electric, Refrigerator
Fireplace N
Appliance Dryer, Washer/Dryer Hookups Only, Washer, Oven/Range - Electric, Refrigerator
Heat Source Electric, None
Exterior
Exterior Feature Patio(s), Porch(es)
View Trees/Woods
Roof Type Composite
Accessibility None
Porch Patio(s), Porch(es)
Garage N
Building
Lot Description Private, Trees/Wooded, Secluded
Story 1
Foundation Block, Crawl Space
Sewer Septic Exists
Water Well
Architectural Style Ranch/Rambler
Level or Stories 1
Additional Building Above Grade, Below Grade
New Construction N
Schools
Elementary Schools Elon
Middle Schools Monelison
High Schools Amherst
School District Amherst County Public Schools
Others
HOA Fee Include None
Ownership Other
Security Features Smoke Detector
Special Listing Condition Standard
Read Less
Want to know what your home might be worth? Contact us for a FREE valuation!

Our team is ready to help you sell your home for the highest possible price ASAP

Bought with Default Agent • Default Office




